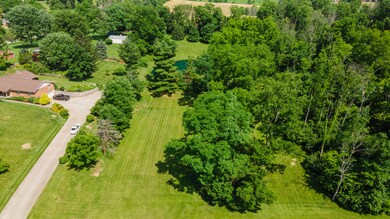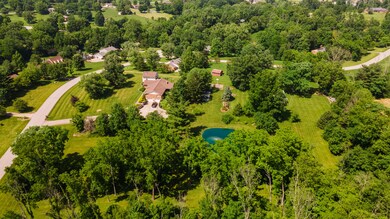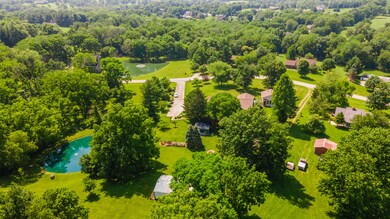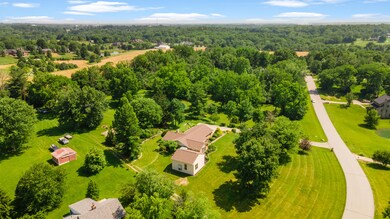
11996 Decker Ln Walton, KY 41094
Highlights
- Barn
- Spa
- 3.95 Acre Lot
- New Haven Elementary School Rated A
- Pond View
- Fruit Trees
About This Home
As of August 2022Home is calling! 11996 Decker Lane is a full brick 4 bed/2 bath ranch nestled on almost 4 acres giving this property a park-like feel. Come view the luxurious landscaping equipped w/ its own sprinkler system, fruit trees/bushes, large pond, gazebo, basketball court, 40x23 barn w/ concrete floor, fire pit, and cleared, useable acreage that is waiting for you to enjoy. Relax indoors in the window-lined breakfast nook, next to the wood-burning fireplace in the sitting room off of the spacious kitchen, walk/out to the covered porch, or kick back in the welcoming 20x28 living room with built-in shelving for a library and coffered ceiling. Wake up in the master-suite with a view overlooking the pond. The Master-suite is connected to a walk-in closet and full bath with double vanity and shower. The finished basement has two additional recreational rooms, office/bedroom space, laundry room, and oversized garage. There is a sun-room off of the living room that houses the hot tub. Detached 22x25 building is ready for completion: library, game room, guest house, your choice! HVAC is installed. Lot can be split into two if desired... Family or friends can build next door! Can view for back up
Last Agent to Sell the Property
Keller Williams Realty Services License #219703 Listed on: 06/16/2022

Home Details
Home Type
- Single Family
Est. Annual Taxes
- $6,599
Lot Details
- 3.95 Acre Lot
- Property fronts a county road
- Front and Back Yard Sprinklers
- Cleared Lot
- Fruit Trees
- Private Yard
Parking
- 2 Car Garage
- Driveway
Home Design
- Ranch Style House
- Brick Exterior Construction
- Poured Concrete
- Shingle Roof
Interior Spaces
- Built-In Features
- Bookcases
- Woodwork
- Coffered Ceiling
- Wood Burning Fireplace
- Wood Frame Window
- Casement Windows
- French Doors
- Entrance Foyer
- Family Room with Fireplace
- 2 Fireplaces
- Family Room with entrance to outdoor space
- Living Room
- Breakfast Room
- Formal Dining Room
- Den with Fireplace
- Bonus Room
- Game Room Downstairs
- Pond Views
- Storage In Attic
Kitchen
- Eat-In Kitchen
- Breakfast Bar
- Electric Range
- <<microwave>>
- Dishwasher
- Solid Wood Cabinet
- Fireplace in Kitchen
Flooring
- Wood
- Carpet
- Concrete
- Tile
Bedrooms and Bathrooms
- 4 Bedrooms
- En-Suite Primary Bedroom
- Walk-In Closet
- 2 Full Bathrooms
- Dual Vanity Sinks in Primary Bathroom
- Primary Bathroom includes a Walk-In Shower
Laundry
- Laundry Room
- Dryer
- Washer
Finished Basement
- Walk-Out Basement
- Basement Fills Entire Space Under The House
- Laundry in Basement
Outdoor Features
- Spa
- Pond
- Covered patio or porch
- Fire Pit
- Gazebo
- Outbuilding
Schools
- New Haven Elementary School
- Gray Middle School
- Ryle High School
Farming
- Barn
Utilities
- Central Air
- Heating Available
- Water Softener
- Septic Tank
- Cable TV Available
Community Details
- No Home Owners Association
Listing and Financial Details
- Assessor Parcel Number 065.02-02-050.00
Ownership History
Purchase Details
Purchase Details
Home Financials for this Owner
Home Financials are based on the most recent Mortgage that was taken out on this home.Similar Homes in Walton, KY
Home Values in the Area
Average Home Value in this Area
Purchase History
| Date | Type | Sale Price | Title Company |
|---|---|---|---|
| Quit Claim Deed | $595,000 | None Listed On Document | |
| Quit Claim Deed | $595,000 | None Listed On Document | |
| Warranty Deed | $595,000 | -- |
Mortgage History
| Date | Status | Loan Amount | Loan Type |
|---|---|---|---|
| Previous Owner | $401,912 | FHA | |
| Previous Owner | $190,000 | No Value Available | |
| Previous Owner | $181,000 | Credit Line Revolving |
Property History
| Date | Event | Price | Change | Sq Ft Price |
|---|---|---|---|---|
| 07/17/2025 07/17/25 | For Sale | $749,900 | +26.0% | $294 / Sq Ft |
| 08/29/2022 08/29/22 | Sold | $595,000 | 0.0% | -- |
| 06/29/2022 06/29/22 | Pending | -- | -- | -- |
| 06/28/2022 06/28/22 | Price Changed | $595,000 | -6.9% | -- |
| 06/16/2022 06/16/22 | For Sale | $639,000 | -- | -- |
Tax History Compared to Growth
Tax History
| Year | Tax Paid | Tax Assessment Tax Assessment Total Assessment is a certain percentage of the fair market value that is determined by local assessors to be the total taxable value of land and additions on the property. | Land | Improvement |
|---|---|---|---|---|
| 2024 | $6,599 | $595,000 | $150,000 | $445,000 |
| 2023 | $6,771 | $595,000 | $150,000 | $445,000 |
| 2022 | $4,483 | $432,800 | $150,000 | $282,800 |
| 2021 | $2,484 | $210,000 | $65,000 | $145,000 |
| 2020 | $2,454 | $210,000 | $65,000 | $145,000 |
| 2019 | $2,472 | $210,000 | $65,000 | $145,000 |
| 2018 | $2,511 | $210,000 | $65,000 | $145,000 |
| 2017 | $2,451 | $210,000 | $65,000 | $145,000 |
| 2015 | $2,434 | $210,000 | $65,000 | $145,000 |
| 2013 | -- | $210,000 | $65,000 | $145,000 |
Agents Affiliated with this Home
-
Nicole Riegler

Seller's Agent in 2025
Nicole Riegler
RE/MAX
(859) 866-3261
4 in this area
139 Total Sales
-
Brittney Finke-Maher

Seller's Agent in 2022
Brittney Finke-Maher
Keller Williams Realty Services
(859) 393-6373
10 in this area
119 Total Sales
-
Kathy Crawford

Buyer's Agent in 2022
Kathy Crawford
ERA Real Solutions Realty
(859) 250-8587
7 in this area
62 Total Sales
-
K
Buyer's Agent in 2022
Katherine Crawford
ERA Real Solutions LLC
Map
Source: Northern Kentucky Multiple Listing Service
MLS Number: 605108
APN: 065.02-02-050.00
- 0 Hwy 127 Unit 622223
- 750 James Ln
- 11660 Agarwood Dr
- 11332 Sheffield Ln
- 582 Savannah Dr
- 11524 Manchester Ct
- 11517 Manchester Ct
- 11513 Manchester Ct
- 350 Wexford Dr
- 488 Winchester Dr
- 350 Foxhunt Dr
- 354 Foxhunt Dr
- 370 Foxhunt Dr
- 11332 Coventry Ct
- 11328 Coventry Ct
- 850 Foinavon Ln
- 964 Mccarron Ln
- 685 Radnor Ln
- 1511 Brumfield Ct
- 629 Radnor Ln






