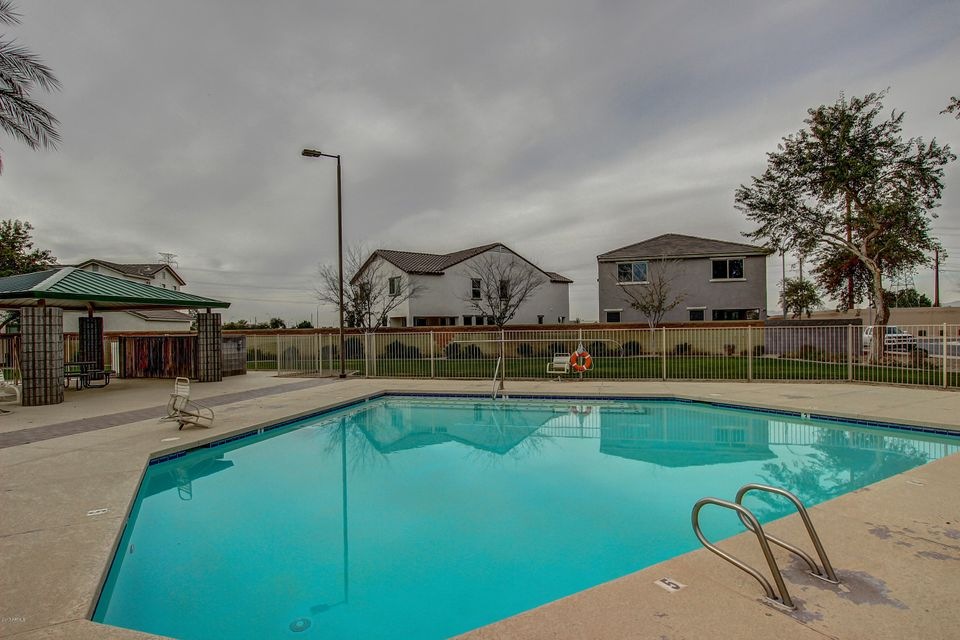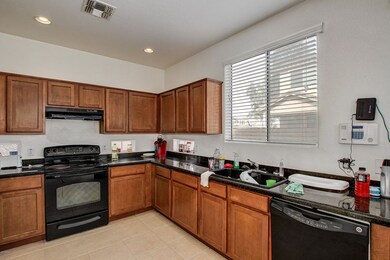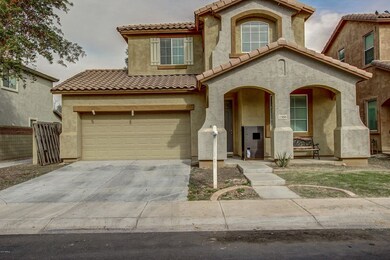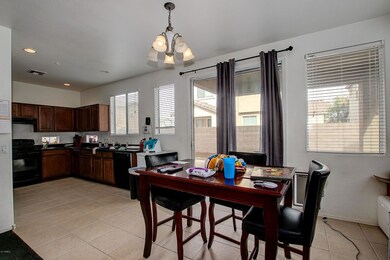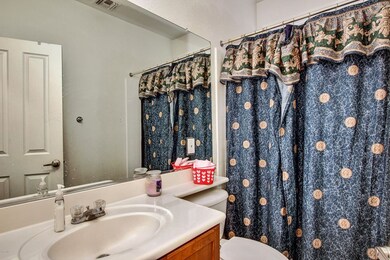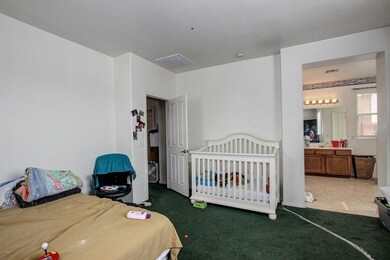
11996 W Fillmore St Avondale, AZ 85323
Coldwater Springs NeighborhoodHighlights
- Santa Barbara Architecture
- Community Pool
- Eat-In Kitchen
- Granite Countertops
- Covered patio or porch
- Dual Vanity Sinks in Primary Bathroom
About This Home
As of May 2017BACK ON THE MARKET & REDUCED!!! After a Very Long Escrow Buyer failed to Perform. AMAZING OPPORTUNITY. YES! THIS PRICE IS REAL, NO, IT'S NOT A SHORT SALE OR BANK OWNED***JUST REDUCED*** ROCK BOTTOM PRICE WAY BELOW COMPS!!!!! AMAZING opportunity to own this BELOW market priced 4 Bedroom 3 Bath Home DIRECTLY across the street from the POOL and play area. Don't miss out!!!! Check the Comps Priced to Sell! SAME MODEL SOLD FOR $192,000
4 Bedroom, 3 Bath, Directly across from the pool for BELOW $180,000 ????? You won't find this Anywhere.. PLUS this home is available for a ZERO DOWN Program and Low Monthly payments. Don't Miss Out. IF YOUR BUYER NEEDS CLOSING COSTS PLEASE ADD TO THE PRICE.
Last Agent to Sell the Property
Stephen Patterson
ASAP Real Estate License #BR537857000 Listed on: 01/26/2017
Home Details
Home Type
- Single Family
Est. Annual Taxes
- $1,523
Year Built
- Built in 2008
Lot Details
- 3,619 Sq Ft Lot
- Desert faces the front and back of the property
- Block Wall Fence
HOA Fees
- $65 Monthly HOA Fees
Parking
- 2 Car Garage
Home Design
- Santa Barbara Architecture
- Spanish Architecture
- Wood Frame Construction
- Tile Roof
- Stucco
Interior Spaces
- 1,793 Sq Ft Home
- 2-Story Property
- Ceiling height of 9 feet or more
- Ceiling Fan
Kitchen
- Eat-In Kitchen
- Granite Countertops
Flooring
- Carpet
- Tile
- Vinyl
Bedrooms and Bathrooms
- 4 Bedrooms
- Primary Bathroom is a Full Bathroom
- 3 Bathrooms
- Dual Vanity Sinks in Primary Bathroom
- Bathtub With Separate Shower Stall
Outdoor Features
- Covered patio or porch
- Playground
Schools
- Littleton Elementary School
- Collier Elementary Middle School
- La Joya Community High School
Utilities
- Refrigerated Cooling System
- Heating Available
- High Speed Internet
- Cable TV Available
Listing and Financial Details
- Tax Lot 36
- Assessor Parcel Number 500-01-247
Community Details
Overview
- Association fees include ground maintenance
- Desert Springs Association, Phone Number (480) 593-1396
- Built by K HOVANIAN
- Desert Springs Village Replat Subdivision
- FHA/VA Approved Complex
Recreation
- Community Pool
- Bike Trail
Ownership History
Purchase Details
Home Financials for this Owner
Home Financials are based on the most recent Mortgage that was taken out on this home.Purchase Details
Home Financials for this Owner
Home Financials are based on the most recent Mortgage that was taken out on this home.Purchase Details
Home Financials for this Owner
Home Financials are based on the most recent Mortgage that was taken out on this home.Purchase Details
Purchase Details
Purchase Details
Home Financials for this Owner
Home Financials are based on the most recent Mortgage that was taken out on this home.Purchase Details
Home Financials for this Owner
Home Financials are based on the most recent Mortgage that was taken out on this home.Similar Home in Avondale, AZ
Home Values in the Area
Average Home Value in this Area
Purchase History
| Date | Type | Sale Price | Title Company |
|---|---|---|---|
| Interfamily Deed Transfer | -- | None Available | |
| Warranty Deed | $179,000 | Dhi Title Agency | |
| Special Warranty Deed | -- | Grand Canyon Title Agency | |
| Corporate Deed | -- | Security Title Agency | |
| Trustee Deed | $248,355 | Security Title Agency | |
| Interfamily Deed Transfer | -- | The Talon Group Tempe Supers | |
| Special Warranty Deed | $199,683 | The Talon Group Tempe Supers | |
| Cash Sale Deed | $123,805 | The Talon Group Tempe Supers |
Mortgage History
| Date | Status | Loan Amount | Loan Type |
|---|---|---|---|
| Open | $175,757 | FHA | |
| Previous Owner | $128,627 | FHA | |
| Previous Owner | $18,295 | FHA | |
| Previous Owner | $196,597 | FHA | |
| Previous Owner | $196,597 | FHA | |
| Previous Owner | $3,000,000 | Unknown |
Property History
| Date | Event | Price | Change | Sq Ft Price |
|---|---|---|---|---|
| 07/17/2025 07/17/25 | For Sale | $350,000 | +94.4% | $195 / Sq Ft |
| 05/05/2017 05/05/17 | Sold | $180,000 | +3.0% | $100 / Sq Ft |
| 03/28/2017 03/28/17 | Price Changed | $174,700 | -3.7% | $97 / Sq Ft |
| 03/25/2017 03/25/17 | For Sale | $181,500 | 0.0% | $101 / Sq Ft |
| 02/20/2017 02/20/17 | Pending | -- | -- | -- |
| 02/14/2017 02/14/17 | Price Changed | $181,500 | -2.7% | $101 / Sq Ft |
| 02/04/2017 02/04/17 | Price Changed | $186,600 | -1.7% | $104 / Sq Ft |
| 01/26/2017 01/26/17 | For Sale | $189,900 | +45.0% | $106 / Sq Ft |
| 04/26/2013 04/26/13 | Sold | $131,000 | 0.0% | $73 / Sq Ft |
| 02/20/2013 02/20/13 | Pending | -- | -- | -- |
| 02/08/2013 02/08/13 | For Sale | $131,000 | -- | $73 / Sq Ft |
Tax History Compared to Growth
Tax History
| Year | Tax Paid | Tax Assessment Tax Assessment Total Assessment is a certain percentage of the fair market value that is determined by local assessors to be the total taxable value of land and additions on the property. | Land | Improvement |
|---|---|---|---|---|
| 2025 | $1,864 | $15,371 | -- | -- |
| 2024 | $2,041 | $14,639 | -- | -- |
| 2023 | $2,041 | $27,630 | $5,520 | $22,110 |
| 2022 | $2,031 | $20,380 | $4,070 | $16,310 |
| 2021 | $2,164 | $18,600 | $3,720 | $14,880 |
| 2020 | $1,678 | $17,250 | $3,450 | $13,800 |
| 2019 | $1,675 | $15,400 | $3,080 | $12,320 |
| 2018 | $1,531 | $13,900 | $2,780 | $11,120 |
| 2017 | $1,421 | $12,800 | $2,560 | $10,240 |
| 2016 | $1,523 | $13,070 | $2,610 | $10,460 |
| 2015 | $1,489 | $12,420 | $2,480 | $9,940 |
Agents Affiliated with this Home
-
Wendy Aguirre

Seller's Agent in 2025
Wendy Aguirre
DeLex Realty
(602) 625-4037
130 Total Sales
-
Ramiro Bencomo Aguirre
R
Seller Co-Listing Agent in 2025
Ramiro Bencomo Aguirre
DeLex Realty
(602) 900-1717
20 Total Sales
-
S
Seller's Agent in 2017
Stephen Patterson
ASAP Real Estate
-
Samuel Nunez

Buyer's Agent in 2017
Samuel Nunez
eXp Realty
(602) 653-6653
1 in this area
123 Total Sales
-
F
Seller's Agent in 2013
Frank Keel
My Home Group Real Estate
-
D
Buyer's Agent in 2013
Daniel LeClaire
North & Co
Map
Source: Arizona Regional Multiple Listing Service (ARMLS)
MLS Number: 5552060
APN: 500-01-247
- 11979 W Pierce St
- 11959 W Pierce St
- 12041 W Fillmore St
- 11955 W Polk St
- 11625 W Van Buren St Unit 4
- 135 N 119th Dr
- 12238 W Monroe St
- 12209 W Washington St
- 12274 W Monroe St
- 12214 W Madison St
- 11921 W Madison St
- 11629 W Washington St
- 11630 W Jefferson St
- 12426 W Adams St Unit 1
- 11591 W Jefferson St
- 313 S 120th Ave
- 11563 W Jefferson St
- 12505 W Adams St
- 230 S 122nd Ln
- 12371 W Jackson St
