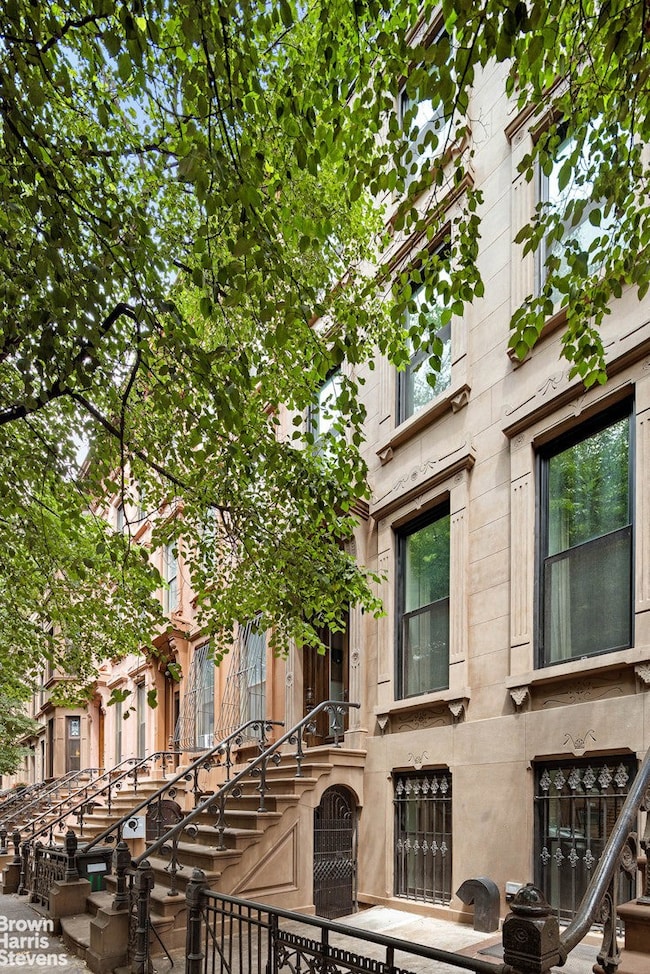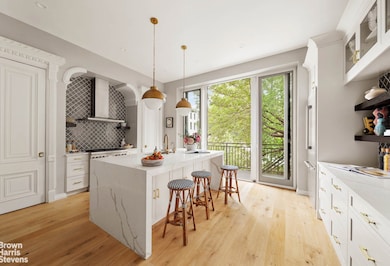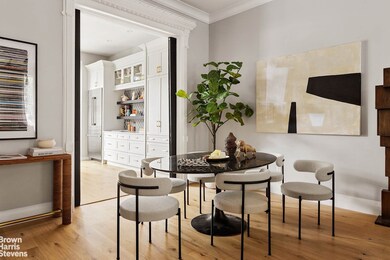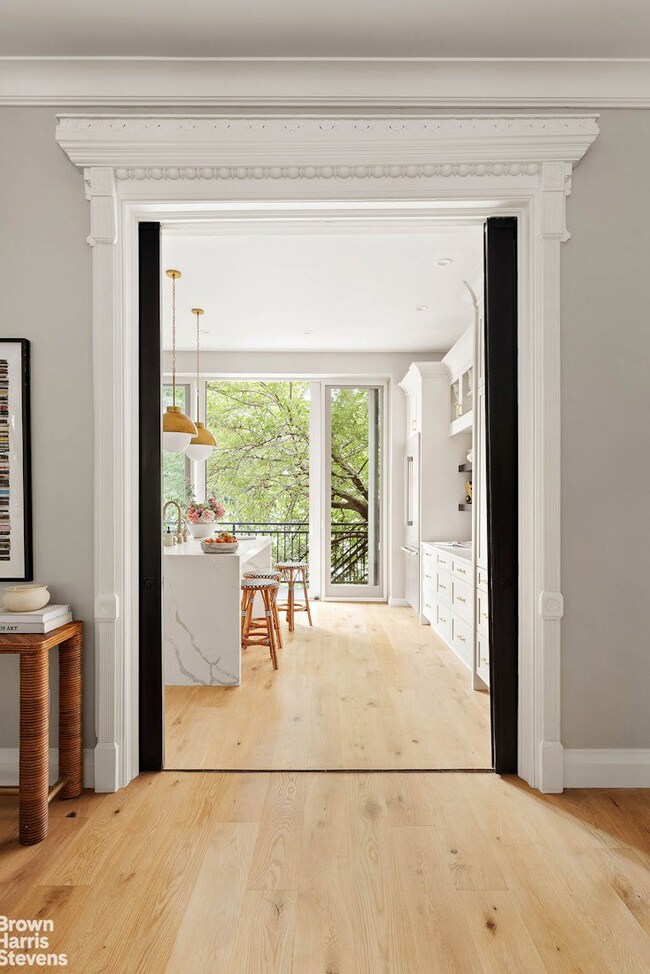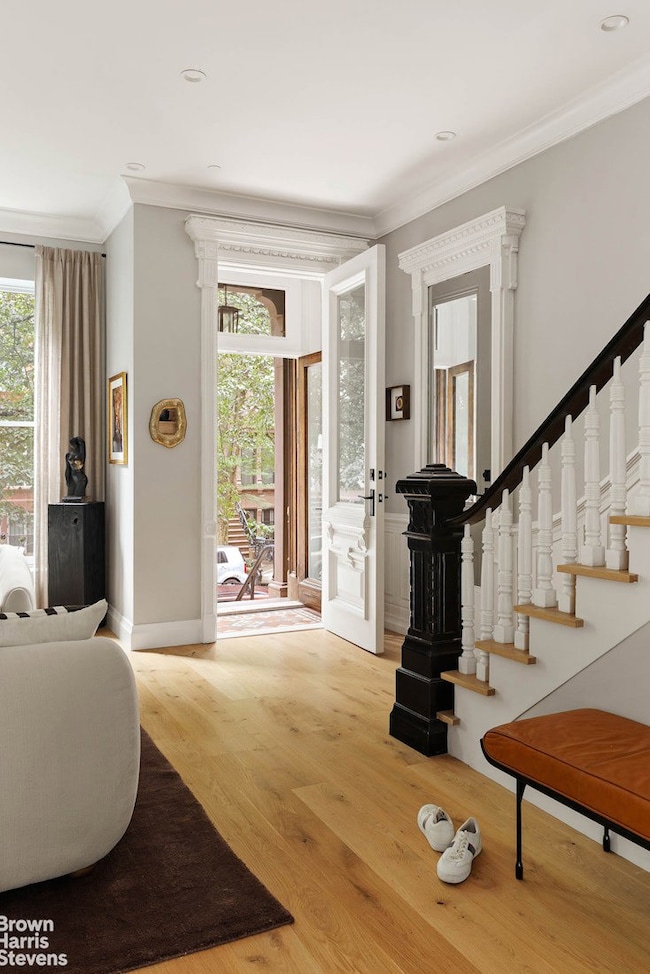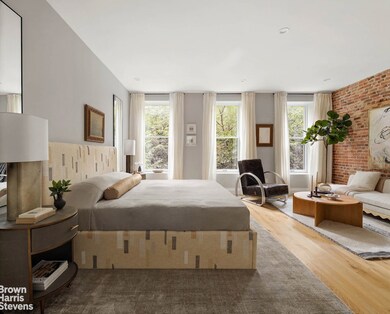
11A Arlington Place Brooklyn, NY 11216
Bed-Stuy NeighborhoodEstimated payment $19,359/month
Highlights
- Cooling Available
- 2-minute walk to Nostrand Avenue (A,C Line)
- 4-minute walk to John Hancock Playground
About This Home
Welcome home to this thoughtfully reimagined townhouse sits on a picturesque tree-lined block in historic Bed-Stuy, offering 3,600 square feet of living space plus a fully finished cellar. No expense was spared restoring the 20-foot-wide two-family home which seamlessly blends classic architectural details with bespoke modern updates.
The owner's triplex features 4 bedrooms, a home office, and 3 full and 2 half baths. Highlights include soaring ceilings, wide-plank hardwood floors, elegant millwork, split-system HVAC, and walk-in closets in every bedroom. The sun-drenched living and dining area flows into a chef's kitchen with custom cabinetry, abundant built-ins, premium stone countertops, and top-tier stainless steel appliances. A rear deck off the kitchen overlooks a landscaped garden-perfect for entertaining or quiet mornings.
The second floor is devoted to a luxurious primary suite with exposed brick, a private office, a dressing room with storage island, and a spa-like five-fixture bath. The top floor offers three additional bedrooms, two full baths, and a laundry closet with soaking sink. A private roof deck, accessed via a sleek hydraulic skylight, provides sweeping views of Brooklyn and Manhattan.
The garden-level duplex is a spacious 2-bedroom apartment with backyard access-ideal for rental income or multigenerational living. The finished cellar impresses with restored brick arches, a large recreation space, full laundry, and a powder room.
Located between Fulton and Halsey Streets near the Nostrand A/C station, this home offers easy access to Manhattan and all of Brooklyn. Neighborhood favorites include Michelin-recognized Hart's, the beloved Saraghina for wood-fired pizza, and the vibrant Bed-Stuy Fish Fry. Stroll to Herbert Von King Park, grab coffee at Brooklyn Kettle, or explore boutique shops and CitiBike stations just moments away.
Listing Agent
Brown Harris Stevens Residential Sales LLC License #10301210633 Listed on: 07/17/2025

Open House Schedule
-
Sunday, July 20, 20251:00 to 3:00 pm7/20/2025 1:00:00 PM +00:007/20/2025 3:00:00 PM +00:00Add to Calendar
Home Details
Home Type
- Single Family
Est. Annual Taxes
- $6,660
Year Built
- Built in 1899
Lot Details
- 1,600 Sq Ft Lot
- Lot Dimensions are 80.00x20.00
Interior Spaces
- 3,600 Sq Ft Home
- 3-Story Property
Bedrooms and Bathrooms
- 6 Bedrooms
Laundry
- Laundry in unit
- Washer Dryer Allowed
- Washer Hookup
Utilities
- Cooling Available
Community Details
- Bedford Stuyvesant Subdivision
Listing and Financial Details
- Legal Lot and Block 0016 / 01824
Map
Home Values in the Area
Average Home Value in this Area
Tax History
| Year | Tax Paid | Tax Assessment Tax Assessment Total Assessment is a certain percentage of the fair market value that is determined by local assessors to be the total taxable value of land and additions on the property. | Land | Improvement |
|---|---|---|---|---|
| 2025 | $6,666 | $145,200 | $12,480 | $132,720 |
| 2024 | $6,666 | $120,000 | $12,480 | $107,520 |
| 2023 | $6,359 | $124,980 | $13,020 | $111,960 |
| 2022 | $5,897 | $109,980 | $13,020 | $96,960 |
| 2021 | $5,865 | $117,120 | $13,020 | $104,100 |
| 2020 | $4,399 | $122,760 | $13,020 | $109,740 |
| 2019 | $5,786 | $125,700 | $13,020 | $112,680 |
| 2018 | $5,319 | $26,092 | $2,635 | $23,457 |
| 2017 | $5,018 | $24,616 | $3,364 | $21,252 |
| 2016 | $4,642 | $23,223 | $3,980 | $19,243 |
| 2015 | $2,801 | $23,223 | $4,803 | $18,420 |
| 2014 | $2,801 | $23,048 | $5,718 | $17,330 |
Property History
| Date | Event | Price | Change | Sq Ft Price |
|---|---|---|---|---|
| 07/17/2025 07/17/25 | For Sale | $3,395,000 | -- | $943 / Sq Ft |
Purchase History
| Date | Type | Sale Price | Title Company |
|---|---|---|---|
| Deed | $1,250,000 | -- | |
| Deed | -- | -- |
Similar Homes in Brooklyn, NY
Source: Real Estate Board of New York (REBNY)
MLS Number: RLS20037528
APN: 01843-0004
- 18 Arlington Place
- 43 Halsey St Unit 2
- 43 Halsey St Unit 4
- 128 Hancock St
- 35 Herkimer St
- 140 Jefferson Ave Unit 4
- 160 Hancock St
- 155 Hancock St
- 123A Halsey St
- 106 Jefferson Ave Unit 4
- 1240 Bedford Ave Unit 1H
- 1240 Bedford Ave Unit 1D
- 77 Macon St
- 1230 Bedford Ave Unit 2-F
- 256 Putnam Ave Unit 2
- 256 Putnam Ave Unit 3
- 256 Putnam Ave Unit PH
- 256 Putnam Ave Unit 1
- 214 Jefferson Ave
- 151 Herkimer St
- 1202 Fulton St Unit 4F
- 272 Putnam Ave Unit A
- 1236 Atlantic Ave Unit 411
- 294 Putnam Ave
- 1134 Fulton St
- 191 Putnam Ave
- 3 Macdonough St Unit 3L
- 237 Hancock St
- 585 Franklin Ave Unit 2
- 169 Putnam Ave Unit 2
- 1339 Pacific St Unit 3
- 86 Madison St
- 292 Jefferson Ave Unit Top Floor
- 444 Franklin Ave Unit B
- 1233 Dean St Unit 2B
- 609 Nostrand Ave Unit 7
- 373 Gates Ave Unit 4
- 421 Franklin Ave Unit 3
- 575 Classon Ave Unit 2
- 10 Claver Place Unit 3 B

