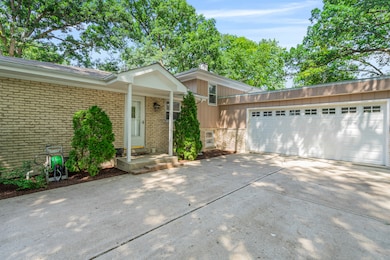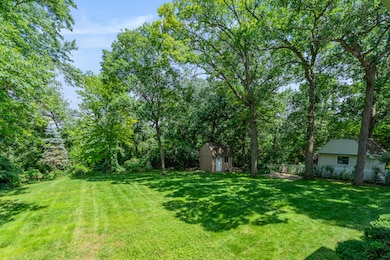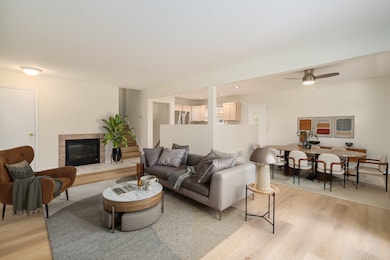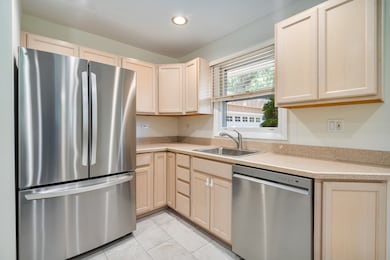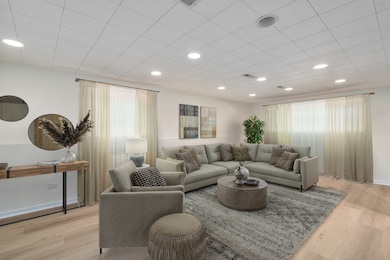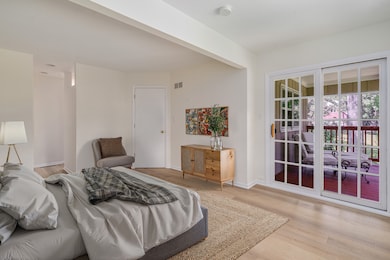
11S047 Palisades Rd Burr Ridge, IL 60527
Burr Ridge West NeighborhoodEstimated payment $3,366/month
Highlights
- Hot Property
- Landscaped Professionally
- Family Room with Fireplace
- Hinsdale South High School Rated A
- Mature Trees
- L-Shaped Dining Room
About This Home
Welcome to this well-built and tastefully updated 3-bedroom, 2.5-bath split-level home, ideally nestled on a beautifully wooded and private half-acre lot. A circular driveway invites you in, leading to a two-car attached garage with a sleek epoxy floor. Step inside to find a renovated kitchen featuring whitewashed cabinetry, new stainless steel appliances, abundant recessed lighting, and a layout perfect for both everyday living and entertaining. The spacious living room is anchored by a charming Heatilator fireplace, creating a warm and inviting space. The upper level offers three comfortable bedrooms, including a primary suite with its own private bath featuring a double Corian vanity and direct access to a covered balcony that overlooks the peaceful, tree-lined backyard-complete with a storage shed for added convenience. The hall bath also features a double vanity, adding function to form. Downstairs, a cozy lower-level family room boasts a second Heatilator fireplace, offering a perfect retreat or gathering space. Additional highlights include a newer roof, fresh paint, new luxury vinyl plank flooring and the timeless appeal of quality construction throughout. This move-in-ready home offers privacy, comfort, and thoughtful updates in a serene, natural setting-don't miss it!
Home Details
Home Type
- Single Family
Est. Annual Taxes
- $7,159
Year Built
- Built in 1973
Lot Details
- 0.54 Acre Lot
- Lot Dimensions are 100x234
- Landscaped Professionally
- Mature Trees
- Wooded Lot
- Backs to Trees or Woods
Parking
- 2.5 Car Garage
- Circular Driveway
- Parking Included in Price
Home Design
- Split Level Home
- Tri-Level Property
- Brick Exterior Construction
- Asphalt Roof
- Concrete Perimeter Foundation
Interior Spaces
- 1,800 Sq Ft Home
- Ceiling Fan
- Heatilator
- Gas Log Fireplace
- Family Room with Fireplace
- 2 Fireplaces
- Living Room with Fireplace
- L-Shaped Dining Room
Kitchen
- Dishwasher
- Stainless Steel Appliances
- Disposal
Flooring
- Ceramic Tile
- Vinyl
Bedrooms and Bathrooms
- 3 Bedrooms
- 3 Potential Bedrooms
- Dual Sinks
Laundry
- Laundry Room
- Dryer
- Washer
Basement
- Partial Basement
- Sump Pump
- Finished Basement Bathroom
Outdoor Features
- Balcony
- Patio
- Shed
Utilities
- Forced Air Heating and Cooling System
- Heating System Uses Natural Gas
Map
Home Values in the Area
Average Home Value in this Area
Tax History
| Year | Tax Paid | Tax Assessment Tax Assessment Total Assessment is a certain percentage of the fair market value that is determined by local assessors to be the total taxable value of land and additions on the property. | Land | Improvement |
|---|---|---|---|---|
| 2023 | $7,159 | $133,800 | $61,030 | $72,770 |
| 2022 | $6,562 | $121,530 | $55,440 | $66,090 |
| 2021 | $6,290 | $120,150 | $54,810 | $65,340 |
| 2020 | $6,185 | $117,770 | $53,720 | $64,050 |
| 2019 | $5,928 | $113,000 | $51,540 | $61,460 |
| 2018 | $5,178 | $103,590 | $51,310 | $52,280 |
| 2017 | $5,115 | $99,680 | $49,370 | $50,310 |
| 2016 | $4,972 | $95,130 | $47,120 | $48,010 |
| 2015 | $4,942 | $89,500 | $44,330 | $45,170 |
| 2014 | $4,809 | $86,160 | $43,100 | $43,060 |
| 2013 | $4,647 | $85,760 | $42,900 | $42,860 |
Property History
| Date | Event | Price | Change | Sq Ft Price |
|---|---|---|---|---|
| 07/16/2025 07/16/25 | For Sale | $499,900 | -- | $278 / Sq Ft |
Purchase History
| Date | Type | Sale Price | Title Company |
|---|---|---|---|
| Interfamily Deed Transfer | -- | -- |
Mortgage History
| Date | Status | Loan Amount | Loan Type |
|---|---|---|---|
| Closed | $312,000 | New Conventional | |
| Closed | $137,000 | Credit Line Revolving | |
| Closed | $251,000 | Unknown | |
| Closed | $137,000 | Credit Line Revolving | |
| Closed | $173,108 | Unknown | |
| Closed | $37,000 | Credit Line Revolving | |
| Closed | $250,000 | Credit Line Revolving | |
| Closed | $19,000 | Credit Line Revolving |
Similar Homes in the area
Source: Midwest Real Estate Data (MRED)
MLS Number: 12363755
APN: 10-11-202-002
- 16W307 95th Place
- 16W340 94th Place
- 4 Oak Hill Ct
- 1150 Secret Forest Dr
- 9280 Cascade Cir
- 16W415 99th St
- 9048 Oneill Dr
- 113 Oak Ridge Dr E
- 11A Kingery Quarter Unit 202
- 13 Kingery Quarter Unit 106B
- 11B Kingery Quarter Unit 107
- 160 Circle Ridge Dr
- 51 Oak Creek Dr
- 15W601 89th Place
- 15W601 S Grant St
- 8698 S Madison St
- 909 Prairie Ridge Ct
- 5 Todor Ct
- 10S220 Hampshire Ln W
- 12000 Willow Ridge Dr
- 16W571 Mockingbird Ln
- 16 W 610 Honeysuckle Rose Ln
- 10S433 Echo Ln Unit 1
- 10S420 Echo Ln
- 10S420 Echo Ln
- 9S120 Lake Dr Unit 15-101
- 16W515 79th St Unit 3B-208
- 9S110 Lake Dr Unit 14-107
- 11194 Bell Rd
- 219 W 79th St
- 7621 Sussex Creek Dr
- 1526 Lakeview Dr
- 1102 Plainfield Rd
- 15W122 S Frontage Rd
- 1605 Ashley Ct Unit A
- 1640 Wildwood Ln
- 2305 Sokol
- 8900 Archer Ave
- 8900 Archer Ave Unit 2309.1409294
- 8900 Archer Ave Unit 4110.1409296

