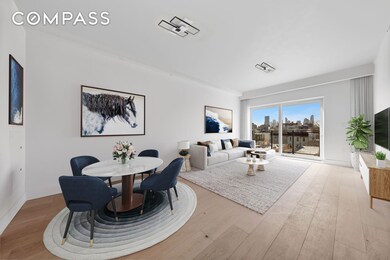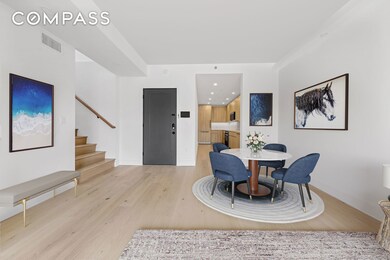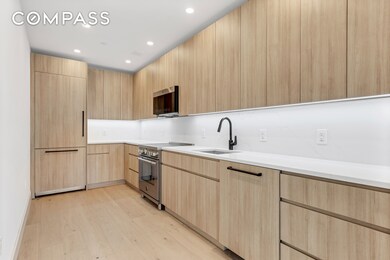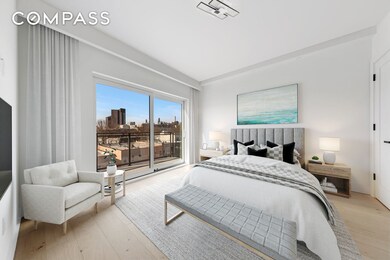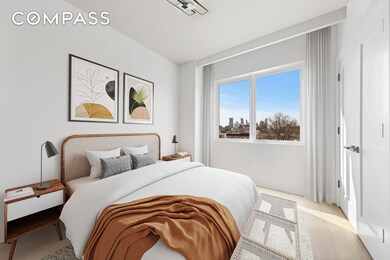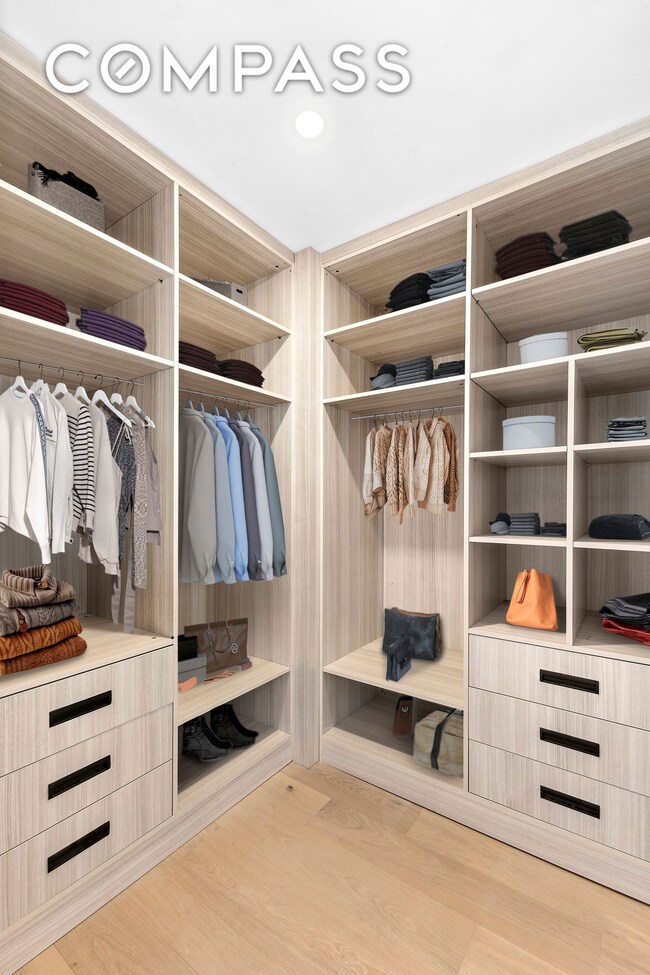
12-16 30th Ave Unit PH1 Long Island City, NY 11102
Astoria NeighborhoodEstimated payment $8,494/month
Highlights
- Doorman
- Fitness Center
- Rooftop Deck
- I.S. 126Q Albert Shanker School Community School Rated A-
- Penthouse
- 2-minute walk to Van Alst Playground
About This Home
**Sponsor Concessions Next 2 Contracts ONLY:** - 2 to 1 Buy Down (brings rate to approx 4.75% & monthly payment to $5082, quoted on 5/29/25)*** Inquire for more details. ***Bright and Modern 2-Bedroom Penthouse at The Bennett Open Layout, High-End Finishes Private Terrace*** Welcome to PH1 at The Bennett, a beautifully designed 2-bedroom, 2-bathroom residence that perfectly balances modern elegance and everyday comfort. This home features a private balcony, engineered blonde hardwood floors, and an open-concept layout that maximizes space and natural light. Outfitted with a chef s kitchen, in-unit Bosch washer/dryer, and access to premium amenities, this residence offers a refined living experience in the heart of Old Astoria. The seamless layout creates a bright and inviting atmosphere, with a thoughtfully designed living and dining area that flows effortlessly into the gourmet kitchen. Equipped with top-of-the-line appliances, including a Bertazzoni range, Fulgor Milano refrigerator, and Bosch dishwasher, the kitchen combines sleek cabinetry with quartz countertops for both style and function. The spa-like bathroom features high-end finishes, a wall-hung toilet, and a deep soaking tub, offering a serene retreat. Expansive windows fill the space with abundant natural light, while ample closet space ensures easy organization. The Bennett is designed for both comfort and convenience, offering a windowed fitness center, a serene courtyard, and a rooftop terrace with breathtaking Manhattan skyline and RFK Bridge views. For those with vehicles, covered and uncovered private parking is available, along with free bike storage for added convenience. Located in the revitalized Old Astoria waterfront, The Bennett is just minutes from the N/W trains, multiple bus routes, and the Astoria Ferry, providing seamless access to Manhattan and beyond. Enjoy the vibrant local scene with nearby Socrates Sculpture Park, the Noguchi Museum, Astoria Park, and an array of top-rated restaurants and caf s, all just moments from your doorstep. The complete offering terms are in an offering plan available from the sponsor. BLD Astoria LLC, 2034 Bath Avenue, Brooklyn, NY 11214. New York File No.: CD24-0279. Sponsor reserves the right to make changes in accordance with the terms of the offering plan. This advertising material is not an offer to sell nor solicitation of an offer to buy to residents of any jurisdiction in which registration requirements have not been fulfilled. Equal Housing Opportunity. Listing features stock images of the building.
Property Details
Home Type
- Condominium
Home Design
- 1,096 Sq Ft Home
- Penthouse
Bedrooms and Bathrooms
- 2 Bedrooms
- Walk-In Closet
- 2 Full Bathrooms
Outdoor Features
- Rooftop Deck
- Terrace
Community Details
Overview
- Low-Rise Condominium
- Astoria Community
Amenities
- Doorman
- Elevator
Recreation
- Fitness Center
Pet Policy
- Pets Allowed
Map
Home Values in the Area
Average Home Value in this Area
Property History
| Date | Event | Price | Change | Sq Ft Price |
|---|---|---|---|---|
| 05/29/2025 05/29/25 | For Sale | $1,299,000 | -- | $1,185 / Sq Ft |
Similar Homes in the area
Source: NY State MLS
MLS Number: 11507113
- 12-16 30th Ave Unit 201
- 12-16 30th Ave Unit 305
- 12-16 30th Ave Unit 202
- 12-16 30th Ave Unit 402
- 12-16 30th Ave Unit 304
- 12-16 30th Ave Unit 302
- 12-16 30th Ave Unit 401
- 12-16 30th Ave Unit 203
- 12-16 30th Ave Unit 301
- 12-21 30th Ave
- 3004 14th St
- 11-46 Welling Ct
- 11-38 30th Rd
- 11-28 Welling Ct
- 1446A 30th Ave Unit A
- 30-05 Vernon Blvd Unit 6-F
- 30-05 Vernon Blvd Unit 3-B
- 30-05 Vernon Blvd Unit 4-H
- 30-05 Vernon Blvd Unit 3-H
- 12-22 30th Ave Unit 5A
- 12-22-22 30th Ave Unit 5A
- 11-07 Welling Ct Unit 5C
- 12-21 Astoria Blvd Unit 3
- 11-05 30th Rd Unit 2 N
- 11-05 30th Rd Unit 3 J
- 21-4 29th Ave Unit 3
- 14-33 31st Ave Unit 5H
- 3012 23rd St
- 1124-24 31st Ave
- 26-38 21st St
- 1215 31st Dr
- 12-15-15 31st Dr
- 2126 Newtown Ave Unit 10
- 31-16 21st St Unit 5D
- 2607 9th St Unit 2nd Floor
- 2607 9th St Unit Mahmuda Rahman
- 26-46 4th St Unit PHD
- 2548 14th Place Unit 2

