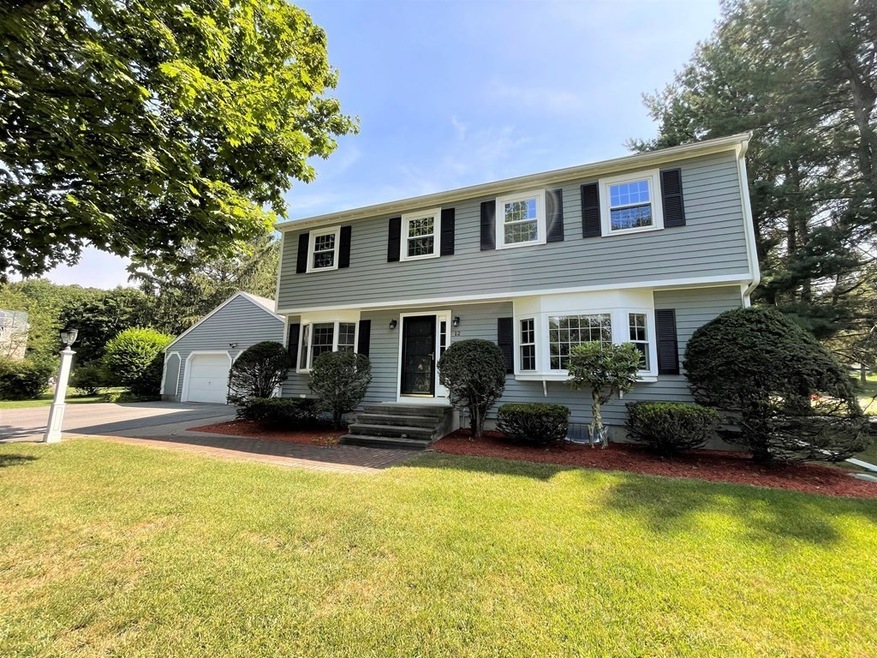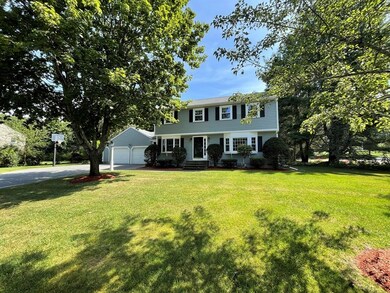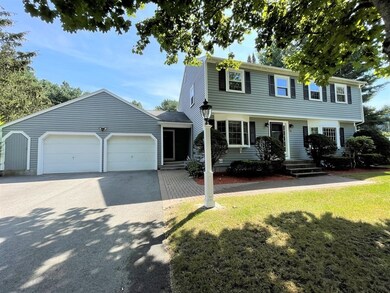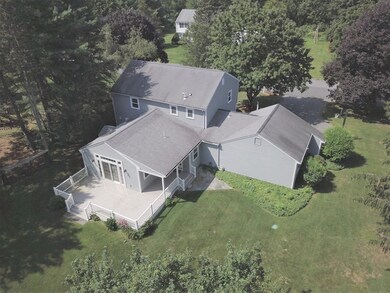
12 Abbot Bridge Dr Andover, MA 01810
Southern Andover NeighborhoodHighlights
- Open Floorplan
- Colonial Architecture
- Deck
- South Elementary School Rated A
- Landscaped Professionally
- Wooded Lot
About This Home
As of September 2021WALK TO TOWN BETTER THAN NEW 4 Bedroom 2.5 Bathroom Colonial Home w/ amazing updates throughout! lovely Living Room w/ a new home office. New, Bright & Spacious Kitchen w/ island, breakfast bar, granite counters, & new stainless steel appliances. Kitchen opens to a gorgeous, Cathedral ceiling Family Room w/ stone fireplace & sliders w/ access to deck overlooking a beautiful backyard. A mudroom & 1/2 bath round out the 1st floor. Master Suite on 2nd floor includes his & hers closets & Master Bath w/ walk-in shower. 3 additional good-sized bedrooms on 2nd floor including full bath. Finished lower level includes spacious bonus room w/ luxury tile throughout, creating endless opportunities for a media room or play room! Meticulous yard includes huge deck, professional landscaping, & storage shed. Other great features include 2-Car attached garage making groceries effortless coming into your Kitchen & fresh paint throughout the home! Do not miss this opportunity - this will not last!
Last Agent to Sell the Property
Lillian Montalto Signature Properties Listed on: 08/20/2021
Home Details
Home Type
- Single Family
Est. Annual Taxes
- $10,686
Year Built
- Built in 1973
Lot Details
- 0.69 Acre Lot
- Street terminates at a dead end
- Landscaped Professionally
- Level Lot
- Sprinkler System
- Cleared Lot
- Wooded Lot
- Property is zoned SRB
Parking
- 2 Car Attached Garage
- Driveway
- Open Parking
- Off-Street Parking
Home Design
- Colonial Architecture
- Frame Construction
- Shingle Roof
- Concrete Perimeter Foundation
Interior Spaces
- 3,077 Sq Ft Home
- Open Floorplan
- Ceiling Fan
- Insulated Windows
- Bay Window
- Insulated Doors
- Mud Room
- Family Room with Fireplace
- Home Office
- Bonus Room
Kitchen
- Breakfast Bar
- Range<<rangeHoodToken>>
- Dishwasher
- Stainless Steel Appliances
- Kitchen Island
- Solid Surface Countertops
- Disposal
Flooring
- Wood
- Ceramic Tile
- Vinyl
Bedrooms and Bathrooms
- 4 Bedrooms
- Primary bedroom located on second floor
- Dual Closets
- <<tubWithShowerToken>>
- Separate Shower
Partially Finished Basement
- Basement Fills Entire Space Under The House
- Exterior Basement Entry
Outdoor Features
- Deck
- Covered patio or porch
- Outdoor Storage
Location
- Property is near schools
Schools
- South Elementary School
- Doherty Middle School
- Andover High School
Utilities
- Forced Air Heating and Cooling System
- Baseboard Heating
- Gas Water Heater
Listing and Financial Details
- Assessor Parcel Number M:00075 B:00023 L:00000,1840197
Community Details
Recreation
- Park
- Jogging Path
- Bike Trail
Additional Features
- No Home Owners Association
- Shops
Ownership History
Purchase Details
Purchase Details
Purchase Details
Similar Homes in Andover, MA
Home Values in the Area
Average Home Value in this Area
Purchase History
| Date | Type | Sale Price | Title Company |
|---|---|---|---|
| Deed | -- | -- | |
| Deed | -- | -- | |
| Deed | $336,000 | -- | |
| Deed | $336,000 | -- | |
| Deed | $265,000 | -- | |
| Deed | $265,000 | -- |
Mortgage History
| Date | Status | Loan Amount | Loan Type |
|---|---|---|---|
| Open | $880,000 | Purchase Money Mortgage | |
| Closed | $880,000 | Purchase Money Mortgage | |
| Closed | $409,000 | New Conventional | |
| Previous Owner | $315,000 | No Value Available | |
| Previous Owner | $320,000 | No Value Available |
Property History
| Date | Event | Price | Change | Sq Ft Price |
|---|---|---|---|---|
| 09/22/2021 09/22/21 | Sold | $1,100,000 | +12.3% | $357 / Sq Ft |
| 08/24/2021 08/24/21 | Pending | -- | -- | -- |
| 08/20/2021 08/20/21 | For Sale | $979,900 | +14.1% | $318 / Sq Ft |
| 07/27/2020 07/27/20 | Sold | $859,000 | 0.0% | $287 / Sq Ft |
| 06/04/2020 06/04/20 | Pending | -- | -- | -- |
| 05/20/2020 05/20/20 | For Sale | $859,000 | -- | $287 / Sq Ft |
Tax History Compared to Growth
Tax History
| Year | Tax Paid | Tax Assessment Tax Assessment Total Assessment is a certain percentage of the fair market value that is determined by local assessors to be the total taxable value of land and additions on the property. | Land | Improvement |
|---|---|---|---|---|
| 2024 | $12,379 | $961,100 | $533,100 | $428,000 |
| 2023 | $11,861 | $868,300 | $480,100 | $388,200 |
| 2022 | $11,173 | $765,300 | $417,600 | $347,700 |
| 2021 | $10,686 | $698,900 | $379,600 | $319,300 |
| 2020 | $10,279 | $684,800 | $370,500 | $314,300 |
| 2019 | $9,893 | $647,900 | $338,500 | $309,400 |
| 2018 | $9,562 | $611,400 | $325,500 | $285,900 |
| 2017 | $9,173 | $604,300 | $319,100 | $285,200 |
| 2016 | $8,988 | $606,500 | $319,100 | $287,400 |
| 2015 | $8,671 | $579,200 | $306,900 | $272,300 |
Agents Affiliated with this Home
-
Team Lillian Montalto

Seller's Agent in 2021
Team Lillian Montalto
Lillian Montalto Signature Properties
(978) 815-6301
14 in this area
1,002 Total Sales
-
Scott Caldwell
S
Buyer's Agent in 2021
Scott Caldwell
Cusack & Associates
(781) 363-2442
1 in this area
10 Total Sales
-
Darin Thompson

Seller's Agent in 2020
Darin Thompson
Stuart St James, Inc.
(617) 819-5850
1 in this area
231 Total Sales
-
Arsenal Realty
A
Buyer's Agent in 2020
Arsenal Realty
Arsenal Realty
(857) 205-3214
1 in this area
17 Total Sales
Map
Source: MLS Property Information Network (MLS PIN)
MLS Number: 72884519
APN: ANDO-000075-000023



