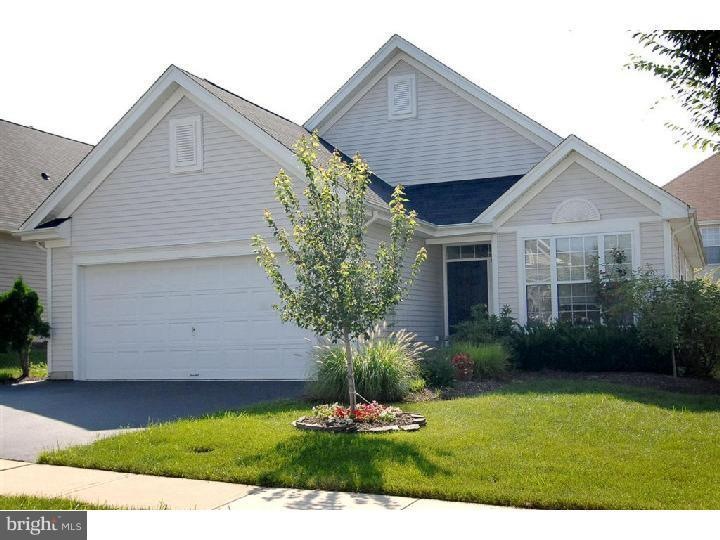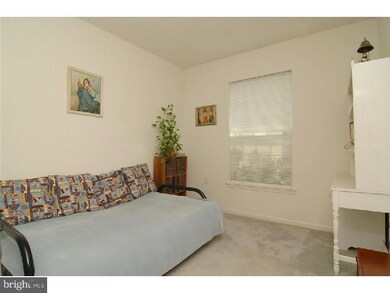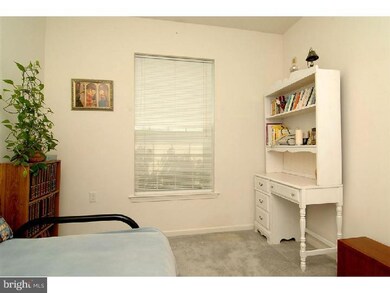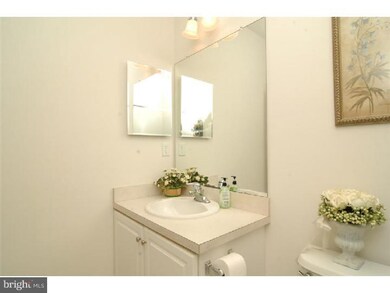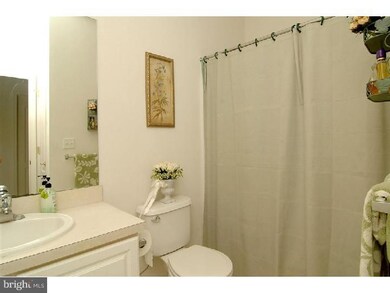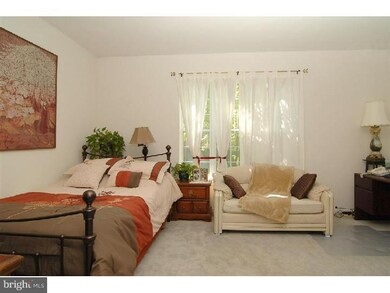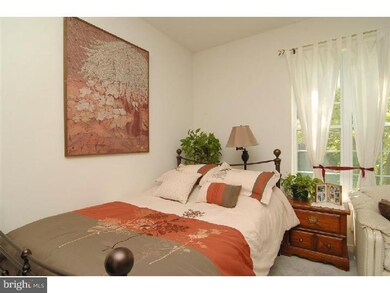
12 Atrium Dr Trenton, NJ 08620
Highlights
- Senior Community
- Contemporary Architecture
- Community Pool
- Clubhouse
- Attic
- 2 Car Direct Access Garage
About This Home
As of June 2012Save Thousands while Simplifying your life! It's time to relax & live! It's all about you in this 55+ development. Home listed several thousand under recent appraisal. Owner says sell! This cozy 2 bedroom 2 full bath home with 2 car garage with it's clean, crisp style is ready for a quick delivery. Neutral through out, makes moving in a breeze. Your eat in kitchen with it's bumped out area is perfect for reading while enjoying a cup of coffee on a bright sunny morning. Walk to your nearby Clubhouse and pool to simply relax! Lower assessed taxes are in place. Commuting is a breeze with your closeness to 195 and 295. Fabulous value for the smart buyer. Can close quick. Time to save and relax!
Last Agent to Sell the Property
ERA Central Realty Group - Bordentown Listed on: 08/10/2011

Home Details
Home Type
- Single Family
Est. Annual Taxes
- $5,272
Year Built
- Built in 2003
Lot Details
- 5,000 Sq Ft Lot
- Property is in good condition
HOA Fees
- $165 Monthly HOA Fees
Parking
- 2 Car Direct Access Garage
- Garage Door Opener
- Driveway
- On-Street Parking
Home Design
- Contemporary Architecture
- Traditional Architecture
- Slab Foundation
- Shingle Roof
- Vinyl Siding
Interior Spaces
- 1,400 Sq Ft Home
- Property has 1 Level
- Ceiling height of 9 feet or more
- Ceiling Fan
- Living Room
- Dining Room
- Laundry on main level
- Attic
Kitchen
- Eat-In Kitchen
- <<builtInRangeToken>>
- Dishwasher
Flooring
- Wall to Wall Carpet
- Vinyl
Bedrooms and Bathrooms
- 2 Bedrooms
- En-Suite Primary Bedroom
- En-Suite Bathroom
- 2 Full Bathrooms
Outdoor Features
- Patio
- Exterior Lighting
Schools
- Bordentown Regional High School
Utilities
- Forced Air Heating and Cooling System
- Heating System Uses Gas
- 100 Amp Service
- Natural Gas Water Heater
- Cable TV Available
Listing and Financial Details
- Tax Lot 00032
- Assessor Parcel Number 04-00019 02-00032
Community Details
Overview
- Senior Community
- Association fees include pool(s), common area maintenance, lawn maintenance, snow removal, trash
- Village Grande Subdivision, Aster Manor Floorplan
Amenities
- Clubhouse
Recreation
- Community Pool
Ownership History
Purchase Details
Home Financials for this Owner
Home Financials are based on the most recent Mortgage that was taken out on this home.Purchase Details
Home Financials for this Owner
Home Financials are based on the most recent Mortgage that was taken out on this home.Similar Homes in Trenton, NJ
Home Values in the Area
Average Home Value in this Area
Purchase History
| Date | Type | Sale Price | Title Company |
|---|---|---|---|
| Deed | $195,000 | None Available | |
| Deed | $169,990 | First American Title Ins Co |
Mortgage History
| Date | Status | Loan Amount | Loan Type |
|---|---|---|---|
| Open | $50,500 | New Conventional | |
| Previous Owner | $152,900 | No Value Available |
Property History
| Date | Event | Price | Change | Sq Ft Price |
|---|---|---|---|---|
| 07/16/2025 07/16/25 | Pending | -- | -- | -- |
| 06/11/2025 06/11/25 | For Sale | $429,900 | +120.5% | $307 / Sq Ft |
| 06/20/2012 06/20/12 | Sold | $195,000 | -9.3% | $139 / Sq Ft |
| 04/22/2012 04/22/12 | Pending | -- | -- | -- |
| 10/21/2011 10/21/11 | Price Changed | $214,900 | -4.4% | $154 / Sq Ft |
| 08/10/2011 08/10/11 | For Sale | $224,900 | -- | $161 / Sq Ft |
Tax History Compared to Growth
Tax History
| Year | Tax Paid | Tax Assessment Tax Assessment Total Assessment is a certain percentage of the fair market value that is determined by local assessors to be the total taxable value of land and additions on the property. | Land | Improvement |
|---|---|---|---|---|
| 2024 | $6,956 | $198,900 | $60,400 | $138,500 |
| 2023 | $6,956 | $198,900 | $60,400 | $138,500 |
| 2022 | $6,946 | $198,900 | $60,400 | $138,500 |
| 2021 | $6,570 | $198,900 | $60,400 | $138,500 |
| 2020 | $7,133 | $198,900 | $60,400 | $138,500 |
| 2019 | $6,967 | $198,900 | $60,400 | $138,500 |
| 2018 | $6,862 | $198,900 | $60,400 | $138,500 |
| 2017 | $6,737 | $198,900 | $60,400 | $138,500 |
| 2016 | $6,584 | $198,900 | $60,400 | $138,500 |
| 2015 | $6,373 | $198,900 | $60,400 | $138,500 |
| 2014 | $6,080 | $198,900 | $60,400 | $138,500 |
Agents Affiliated with this Home
-
SEAN DISBROW

Seller's Agent in 2025
SEAN DISBROW
C21/ Solid Gold Realty
(310) 926-3825
9 Total Sales
-
Phyllis Sabo
P
Seller Co-Listing Agent in 2025
Phyllis Sabo
C21/ Solid Gold Realty Grbriar
(732) 266-5326
19 Total Sales
-
Vanessa Stefanics

Buyer's Agent in 2025
Vanessa Stefanics
RE/MAX
(609) 203-1380
9 in this area
266 Total Sales
-
Shirley Littleford

Seller's Agent in 2012
Shirley Littleford
ERA Central Realty Group - Bordentown
(609) 217-7629
17 in this area
39 Total Sales
-
Kathy Kenney

Buyer's Agent in 2012
Kathy Kenney
Keller Williams Premier
(609) 635-3667
1 in this area
39 Total Sales
Map
Source: Bright MLS
MLS Number: 1004000111
APN: 04-00019-02-00032
