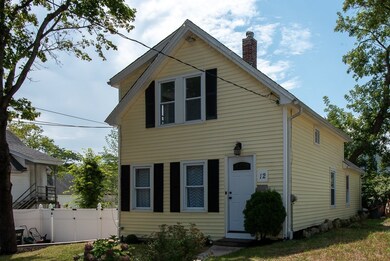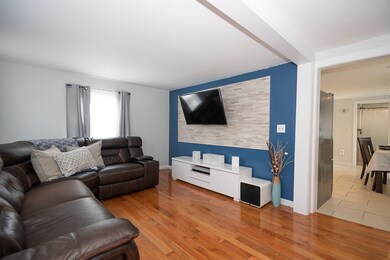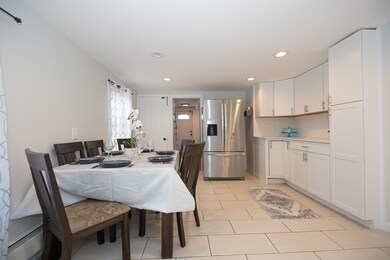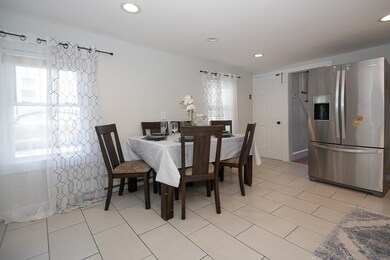
12 Cherry St Milford, MA 01757
Highlights
- Wood Flooring
- Fenced Yard
- Patio
About This Home
As of December 2024Welcome home to this Renovated Charming New England Colonial! This the one you have been waiting for! Nothing to do but move right in. The home features 3 bedroom with beautiful wood floors, a renovated kitchen & tiled bath with radiant heat floors. The home is centered by the kitchen with custom cabinets, stainless appliances, tile, granite and tile heated floors. Other updates include new roof (2017), 10X12 shed, fresh interior paint, full finished basement w/laundry room, 3 stage water filter, interior and exterior French drains, gorgeous custom brick driveway, white pvc fence (Maintenance free) & beautiful retaining walls with lights. The property has a lovely fenced backyard featuring a granite paver patio which makes this home the perfect spot for family get-togethers and backyard BBQs. Great commuter location, super close to downtown, shopping, and schools. Call today to view, this fantastic home will not last long!
Last Agent to Sell the Property
Shelly Armstrong
Redfin Corp. Listed on: 08/28/2020

Home Details
Home Type
- Single Family
Est. Annual Taxes
- $4,287
Year Built
- Built in 1910
Lot Details
- Fenced Yard
- Property is zoned RA
Kitchen
- Range<<rangeHoodToken>>
- <<microwave>>
- Dishwasher
Flooring
- Wood
- Laminate
- Tile
Laundry
- Dryer
- Washer
Outdoor Features
- Patio
- Rain Gutters
Utilities
- Window Unit Cooling System
- Hot Water Baseboard Heater
- Heating System Uses Gas
- Natural Gas Water Heater
Additional Features
- Basement
Listing and Financial Details
- Assessor Parcel Number M:49 B:000 L:206
Ownership History
Purchase Details
Purchase Details
Purchase Details
Home Financials for this Owner
Home Financials are based on the most recent Mortgage that was taken out on this home.Purchase Details
Similar Home in the area
Home Values in the Area
Average Home Value in this Area
Purchase History
| Date | Type | Sale Price | Title Company |
|---|---|---|---|
| Personal Reps Deed | -- | None Available | |
| Personal Reps Deed | -- | None Available | |
| Foreclosure Deed | $150,450 | -- | |
| Deed | $195,000 | -- | |
| Deed | $50,000 | -- | |
| Foreclosure Deed | $150,450 | -- | |
| Deed | $195,000 | -- | |
| Deed | $50,000 | -- |
Mortgage History
| Date | Status | Loan Amount | Loan Type |
|---|---|---|---|
| Open | $315,000 | Purchase Money Mortgage | |
| Closed | $30,000 | Second Mortgage Made To Cover Down Payment | |
| Closed | $315,000 | Purchase Money Mortgage | |
| Previous Owner | $229,000 | New Conventional | |
| Previous Owner | $187,500 | Stand Alone Refi Refinance Of Original Loan | |
| Previous Owner | $156,000 | Purchase Money Mortgage | |
| Previous Owner | $84,500 | No Value Available |
Property History
| Date | Event | Price | Change | Sq Ft Price |
|---|---|---|---|---|
| 12/07/2024 12/07/24 | Sold | $405,000 | +1.3% | $262 / Sq Ft |
| 10/29/2024 10/29/24 | Pending | -- | -- | -- |
| 10/22/2024 10/22/24 | For Sale | $399,900 | +36.0% | $259 / Sq Ft |
| 11/13/2020 11/13/20 | Sold | $294,000 | +1.4% | $281 / Sq Ft |
| 09/23/2020 09/23/20 | Pending | -- | -- | -- |
| 09/10/2020 09/10/20 | For Sale | $289,999 | 0.0% | $277 / Sq Ft |
| 09/03/2020 09/03/20 | Pending | -- | -- | -- |
| 08/28/2020 08/28/20 | For Sale | $289,999 | -- | $277 / Sq Ft |
Tax History Compared to Growth
Tax History
| Year | Tax Paid | Tax Assessment Tax Assessment Total Assessment is a certain percentage of the fair market value that is determined by local assessors to be the total taxable value of land and additions on the property. | Land | Improvement |
|---|---|---|---|---|
| 2025 | $4,287 | $334,900 | $134,800 | $200,100 |
| 2024 | $4,128 | $310,600 | $128,600 | $182,000 |
| 2023 | $4,017 | $278,000 | $108,200 | $169,800 |
| 2022 | $3,834 | $249,100 | $98,800 | $150,300 |
| 2021 | $3,509 | $219,600 | $98,800 | $120,800 |
| 2020 | $3,470 | $217,400 | $98,800 | $118,600 |
| 2019 | $3,148 | $190,300 | $98,800 | $91,500 |
| 2018 | $3,074 | $185,600 | $94,100 | $91,500 |
| 2017 | $2,299 | $136,900 | $69,000 | $67,900 |
| 2016 | $2,146 | $124,900 | $62,100 | $62,800 |
| 2015 | $2,157 | $122,900 | $59,800 | $63,100 |
Agents Affiliated with this Home
-
Karen Asam

Seller's Agent in 2024
Karen Asam
Afonso Real Estate
(508) 498-5575
6 in this area
7 Total Sales
-
Alexander Jean Baptiste

Buyer's Agent in 2024
Alexander Jean Baptiste
Keller Williams Elite
(781) 366-0234
1 in this area
56 Total Sales
-
S
Seller's Agent in 2020
Shelly Armstrong
Redfin Corp.
-
Stephen Dinnocenzo
S
Seller Co-Listing Agent in 2020
Stephen Dinnocenzo
Costello Realty
(774) 277-7601
2 in this area
2 Total Sales
Map
Source: MLS Property Information Network (MLS PIN)
MLS Number: 72717284
APN: MILF-000049-000000-000206
- 30 Church St
- 26 W Walnut St
- 22 W Walnut St
- 67 Pine St
- 20 W Walnut St
- 44 Lawrence St
- 4 Grace St
- 33 Westbrook St
- 6 Park Terrace
- 23 Iadarola Ave
- 10-12 Orchard St
- 36 1/2 Pearl St Unit 36H
- 40 Chestnut St
- 58 Madden Ave
- 61 Grove St
- 24 Winter St
- 50 S Main St
- 9 Ariana Cir Unit 9
- 7 Ariana Cir Unit 7
- 5 Fells Ave






