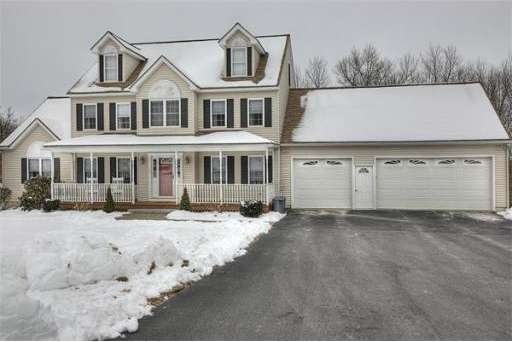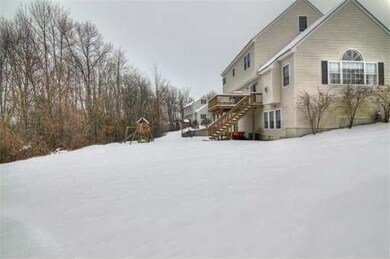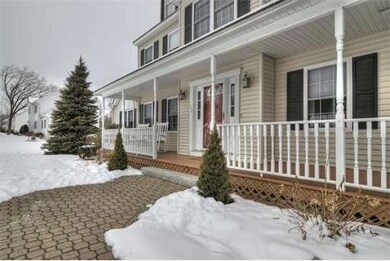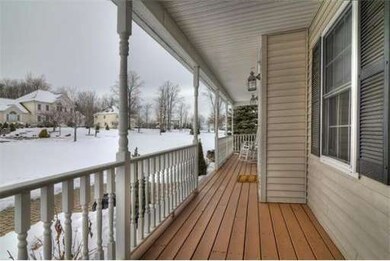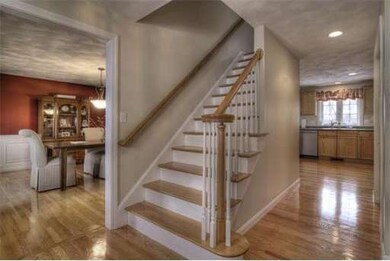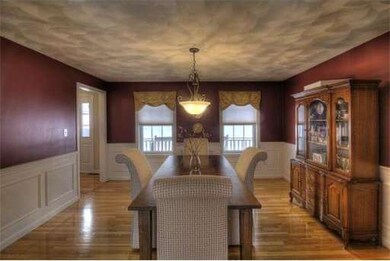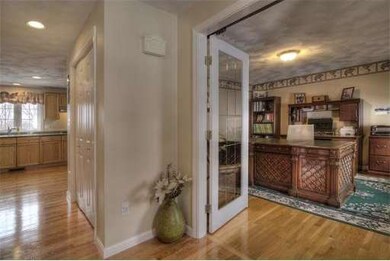
12 Chestnut Way Methuen, MA 01844
The North End NeighborhoodAbout This Home
As of December 2021CHESTNUT HILLS-Here's your chance to be part of one of Methuen's most sought after neighborhoods in the CGS school district. Enjoy its private rural, cul-de-sac setting with convenience to all major highways, shopping & The Loop. Quality built with 2x6 construction, steel beam allows for beautifully finished open lower level with high ceilings, carpet & tile floors, 3/4 bathroom, window seat, custom wet bar and walk-out slider to patio make it great for family fun or entertaining. Spacious & open main level has large eat-in kitchen with breakfast bar, opening to cathedral family room with gas fireplace & large picture window w/half round that allows for great natural sunlight. Wood floors on entire 1st floor, except 1/2 bath which is tile, stairway and 2nd floor hallway, tile floors on all baths, central vacuum, central a/c, 2 year young high efficiency furnace are some additional amenities. 3 Large bedroom includes oversized MBR with private bath & dream style 10x18 walk-in closet.
Last Agent to Sell the Property
Coldwell Banker Realty - Haverhill Listed on: 01/18/2014

Home Details
Home Type
Single Family
Est. Annual Taxes
$9,135
Year Built
2000
Lot Details
0
Listing Details
- Lot Description: Wooded, Gentle Slope, Level
- Special Features: None
- Property Sub Type: Detached
- Year Built: 2000
Interior Features
- Has Basement: Yes
- Fireplaces: 1
- Primary Bathroom: Yes
- Number of Rooms: 8
- Amenities: Public Transportation, Shopping, Park, Walk/Jog Trails, Golf Course, Medical Facility, Laundromat, Highway Access, House of Worship, Private School, Public School, T-Station
- Electric: Circuit Breakers, 200 Amps
- Energy: Insulated Windows, Insulated Doors, Storm Doors, Prog. Thermostat
- Flooring: Wood, Tile, Wall to Wall Carpet
- Insulation: Full, Fiberglass
- Interior Amenities: Central Vacuum, Cable Available, Wetbar, Walk-up Attic, French Doors
- Basement: Full, Finished, Walk Out, Interior Access, Radon Remediation System, Concrete Floor
- Bedroom 2: Second Floor, 13X14
- Bedroom 3: Second Floor, 13X14
- Bathroom #1: First Floor, 6X10
- Bathroom #2: Second Floor, 9X9
- Bathroom #3: Second Floor, 9X14
- Kitchen: First Floor, 12X28
- Laundry Room: First Floor
- Master Bedroom: Second Floor, 15X19
- Master Bedroom Description: Bathroom - Full, Closet - Walk-in, Flooring - Wall to Wall Carpet, Cable Hookup, Double Vanity, Dressing Room
- Dining Room: First Floor, 14X14
- Family Room: First Floor, 16X24
Exterior Features
- Frontage: 150
- Construction: Frame
- Exterior: Vinyl
- Exterior Features: Porch, Deck - Wood, Patio, Gutters, Sprinkler System, Screens
- Foundation: Poured Concrete
Garage/Parking
- Garage Parking: Attached, Garage Door Opener, Storage, Work Area, Side Entry, Insulated
- Garage Spaces: 3
- Parking: Off-Street, Paved Driveway
- Parking Spaces: 6
Utilities
- Cooling Zones: 2
- Heat Zones: 2
- Hot Water: Natural Gas, Tank
- Utility Connections: for Gas Range, for Electric Oven, for Gas Dryer, Washer Hookup, Icemaker Connection
Condo/Co-op/Association
- HOA: No
Ownership History
Purchase Details
Home Financials for this Owner
Home Financials are based on the most recent Mortgage that was taken out on this home.Purchase Details
Purchase Details
Home Financials for this Owner
Home Financials are based on the most recent Mortgage that was taken out on this home.Purchase Details
Home Financials for this Owner
Home Financials are based on the most recent Mortgage that was taken out on this home.Purchase Details
Similar Homes in Methuen, MA
Home Values in the Area
Average Home Value in this Area
Purchase History
| Date | Type | Sale Price | Title Company |
|---|---|---|---|
| Not Resolvable | $780,000 | None Available | |
| Quit Claim Deed | -- | -- | |
| Not Resolvable | $466,000 | -- | |
| Deed | $605,000 | -- | |
| Deed | $372,228 | -- |
Mortgage History
| Date | Status | Loan Amount | Loan Type |
|---|---|---|---|
| Open | $646,000 | Purchase Money Mortgage | |
| Previous Owner | $112,000 | Closed End Mortgage | |
| Previous Owner | $355,000 | Stand Alone Refi Refinance Of Original Loan | |
| Previous Owner | $372,800 | New Conventional | |
| Previous Owner | $250,000 | Purchase Money Mortgage | |
| Previous Owner | $208,840 | No Value Available |
Property History
| Date | Event | Price | Change | Sq Ft Price |
|---|---|---|---|---|
| 12/16/2021 12/16/21 | Sold | $780,000 | +4.0% | $203 / Sq Ft |
| 10/03/2021 10/03/21 | Pending | -- | -- | -- |
| 09/21/2021 09/21/21 | For Sale | $749,900 | +60.9% | $195 / Sq Ft |
| 03/21/2014 03/21/14 | Sold | $466,000 | 0.0% | $121 / Sq Ft |
| 02/22/2014 02/22/14 | Pending | -- | -- | -- |
| 02/09/2014 02/09/14 | Off Market | $466,000 | -- | -- |
| 01/18/2014 01/18/14 | For Sale | $484,900 | -- | $126 / Sq Ft |
Tax History Compared to Growth
Tax History
| Year | Tax Paid | Tax Assessment Tax Assessment Total Assessment is a certain percentage of the fair market value that is determined by local assessors to be the total taxable value of land and additions on the property. | Land | Improvement |
|---|---|---|---|---|
| 2025 | $9,135 | $863,400 | $309,900 | $553,500 |
| 2024 | $9,043 | $832,700 | $272,700 | $560,000 |
| 2023 | $8,713 | $744,700 | $241,400 | $503,300 |
| 2022 | $8,600 | $659,000 | $210,300 | $448,700 |
| 2021 | $8,099 | $614,000 | $200,000 | $414,000 |
| 2020 | $8,020 | $596,700 | $200,000 | $396,700 |
| 2019 | $7,972 | $561,800 | $189,600 | $372,200 |
| 2018 | $7,538 | $544,300 | $189,600 | $354,700 |
| 2017 | $7,536 | $514,400 | $189,600 | $324,800 |
| 2016 | $7,529 | $508,400 | $189,600 | $318,800 |
| 2015 | $7,247 | $496,400 | $189,600 | $306,800 |
Agents Affiliated with this Home
-
Robin Flynn

Seller's Agent in 2021
Robin Flynn
Keller Williams Realty-Merrimack
(978) 257-0677
1 in this area
222 Total Sales
-
K
Buyer's Agent in 2021
Katherine Lopez-Arias
Edward Perez
-
Steve Fisichelli

Seller's Agent in 2014
Steve Fisichelli
Coldwell Banker Realty - Haverhill
(978) 994-6503
19 in this area
147 Total Sales
-
Karen DeVitto

Buyer's Agent in 2014
Karen DeVitto
Diamond Key Real Estate
(978) 770-8712
9 Total Sales
Map
Source: MLS Property Information Network (MLS PIN)
MLS Number: 71624269
APN: METH-000810-000077-E000004G
- 66 Washington St
- VP Washington St
- 3 Bramble Hill Rd
- 22 Washington St
- 22 Washington St Unit 22
- 33 Kensington Ave
- 5 Rolling Ridge Ln
- 117 Rolling Ridge Ln
- 687 Jackson St
- 75 Cox Ln
- 5 Sycamore Rd
- 128 Pleasant Valley St
- 6 Wabon Cir
- 35 Chippy Ln
- 80 Pond St Unit 4
- 35 Cox Ln
- 109 Phoebe St Unit 109
- 574 Prospect St
- 35 Stillwater Rd
- 4 Hawkes Brook Ln
