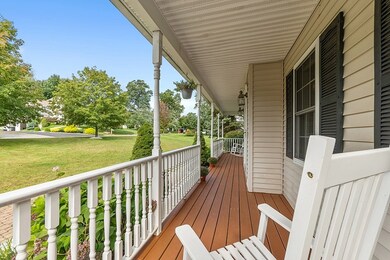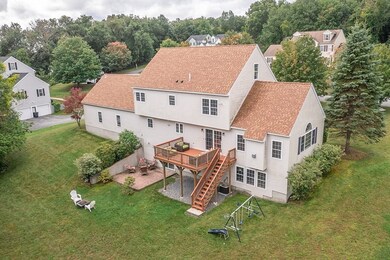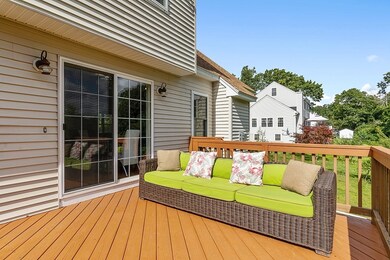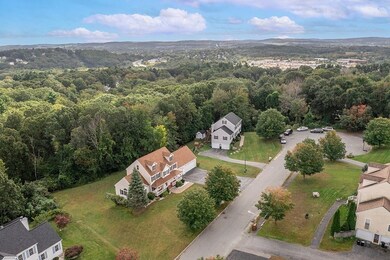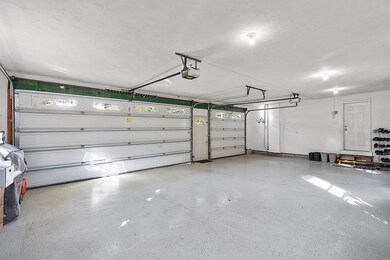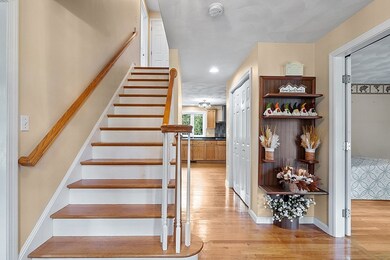
12 Chestnut Way Methuen, MA 01844
The North End NeighborhoodHighlights
- Open Floorplan
- Cathedral Ceiling
- Stainless Steel Appliances
- Deck
- Wood Flooring
- Soaking Tub
About This Home
As of December 2021This beautiful colonial is nestled on a cul-de-sac in a most desirable neighborhood. Minutes to highways, shopping, schools (CGS). This home has so much to offer: 4 Bd's, 3.5 Ba's, 3,837sqft, 3 car garage, Farmers porch. Open Layout & Hardwoods. Spacious eat-in kitchen features s/s appliances, wall oven, gas cooktop, vented hood, breakfast bar & pantry. Opening to a lovely dining room & palatial family room w/cathedral ceiling, gas fireplace & tons of natural light. Completing this level is a half bath, laundry, Bed/office w/french doors. The 2nd level boasts 3 sizeable Bd’s & 2 full Ba’s, incl/ the Master Suite w/private Ba & dream sized walk-in closet. Finished walk-out lower level incl/ a Bd, 3/4 Ba, slider to stone patio, & expansive great room w/custom bar for entertaining. The walk-up attic has potential for finishing even more Bd's, office & play space. Add'l Features: Central AC,Vinyl Siding,Surround Sound, 8-zone irrigation.Newer Roof,High Efficiency Furnace.
Last Buyer's Agent
Katherine Lopez-Arias
Edward Perez License #449590939
Home Details
Home Type
- Single Family
Est. Annual Taxes
- $9,135
Year Built
- 2000
Parking
- 3
Interior Spaces
- Open Floorplan
- Wainscoting
- Cathedral Ceiling
- Ceiling Fan
- Recessed Lighting
- Picture Window
- French Doors
- Sliding Doors
- Dining Area
- Washer and Gas Dryer Hookup
Kitchen
- Breakfast Bar
- Stainless Steel Appliances
Flooring
- Wood
- Wall to Wall Carpet
- Laminate
- Ceramic Tile
Bedrooms and Bathrooms
- Primary bedroom located on second floor
- Linen Closet
- Walk-In Closet
- Dual Vanity Sinks in Primary Bathroom
- Soaking Tub
- <<tubWithShowerToken>>
- Linen Closet In Bathroom
Outdoor Features
- Deck
Utilities
- 3 Cooling Zones
- 3 Heating Zones
- Cable TV Available
Ownership History
Purchase Details
Home Financials for this Owner
Home Financials are based on the most recent Mortgage that was taken out on this home.Purchase Details
Purchase Details
Home Financials for this Owner
Home Financials are based on the most recent Mortgage that was taken out on this home.Purchase Details
Home Financials for this Owner
Home Financials are based on the most recent Mortgage that was taken out on this home.Purchase Details
Similar Homes in Methuen, MA
Home Values in the Area
Average Home Value in this Area
Purchase History
| Date | Type | Sale Price | Title Company |
|---|---|---|---|
| Not Resolvable | $780,000 | None Available | |
| Quit Claim Deed | -- | -- | |
| Not Resolvable | $466,000 | -- | |
| Deed | $605,000 | -- | |
| Deed | $372,228 | -- |
Mortgage History
| Date | Status | Loan Amount | Loan Type |
|---|---|---|---|
| Open | $646,000 | Purchase Money Mortgage | |
| Previous Owner | $112,000 | Closed End Mortgage | |
| Previous Owner | $355,000 | Stand Alone Refi Refinance Of Original Loan | |
| Previous Owner | $372,800 | New Conventional | |
| Previous Owner | $250,000 | Purchase Money Mortgage | |
| Previous Owner | $208,840 | No Value Available |
Property History
| Date | Event | Price | Change | Sq Ft Price |
|---|---|---|---|---|
| 12/16/2021 12/16/21 | Sold | $780,000 | +4.0% | $203 / Sq Ft |
| 10/03/2021 10/03/21 | Pending | -- | -- | -- |
| 09/21/2021 09/21/21 | For Sale | $749,900 | +60.9% | $195 / Sq Ft |
| 03/21/2014 03/21/14 | Sold | $466,000 | 0.0% | $121 / Sq Ft |
| 02/22/2014 02/22/14 | Pending | -- | -- | -- |
| 02/09/2014 02/09/14 | Off Market | $466,000 | -- | -- |
| 01/18/2014 01/18/14 | For Sale | $484,900 | -- | $126 / Sq Ft |
Tax History Compared to Growth
Tax History
| Year | Tax Paid | Tax Assessment Tax Assessment Total Assessment is a certain percentage of the fair market value that is determined by local assessors to be the total taxable value of land and additions on the property. | Land | Improvement |
|---|---|---|---|---|
| 2025 | $9,135 | $863,400 | $309,900 | $553,500 |
| 2024 | $9,043 | $832,700 | $272,700 | $560,000 |
| 2023 | $8,713 | $744,700 | $241,400 | $503,300 |
| 2022 | $8,600 | $659,000 | $210,300 | $448,700 |
| 2021 | $8,099 | $614,000 | $200,000 | $414,000 |
| 2020 | $8,020 | $596,700 | $200,000 | $396,700 |
| 2019 | $7,972 | $561,800 | $189,600 | $372,200 |
| 2018 | $7,538 | $544,300 | $189,600 | $354,700 |
| 2017 | $7,536 | $514,400 | $189,600 | $324,800 |
| 2016 | $7,529 | $508,400 | $189,600 | $318,800 |
| 2015 | $7,247 | $496,400 | $189,600 | $306,800 |
Agents Affiliated with this Home
-
Robin Flynn

Seller's Agent in 2021
Robin Flynn
Keller Williams Realty-Merrimack
(978) 257-0677
1 in this area
222 Total Sales
-
K
Buyer's Agent in 2021
Katherine Lopez-Arias
Edward Perez
-
Steve Fisichelli

Seller's Agent in 2014
Steve Fisichelli
Coldwell Banker Realty - Haverhill
(978) 994-6503
19 in this area
147 Total Sales
-
Karen DeVitto

Buyer's Agent in 2014
Karen DeVitto
Diamond Key Real Estate
(978) 770-8712
9 Total Sales
Map
Source: MLS Property Information Network (MLS PIN)
MLS Number: 72897739
APN: METH-000810-000077-E000004G
- 66 Washington St
- VP Washington St
- 3 Bramble Hill Rd
- 22 Washington St
- 22 Washington St Unit 22
- 33 Kensington Ave
- 5 Rolling Ridge Ln
- 117 Rolling Ridge Ln
- 687 Jackson St
- 75 Cox Ln
- 5 Sycamore Rd
- 128 Pleasant Valley St
- 6 Wabon Cir
- 35 Chippy Ln
- 80 Pond St Unit 4
- 35 Cox Ln
- 109 Phoebe St Unit 109
- 574 Prospect St
- 35 Stillwater Rd
- 4 Hawkes Brook Ln

