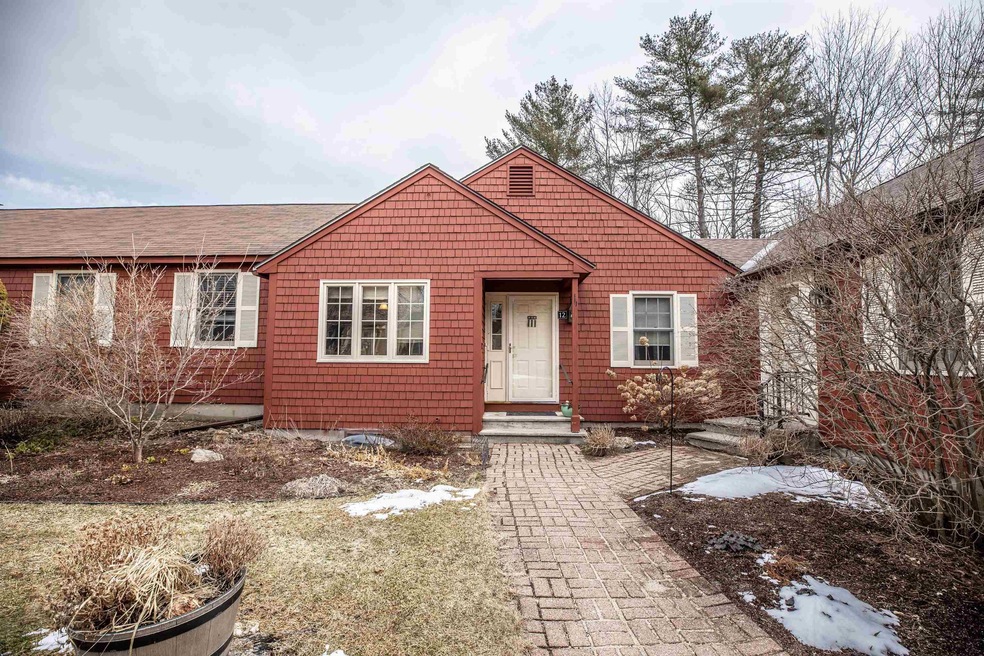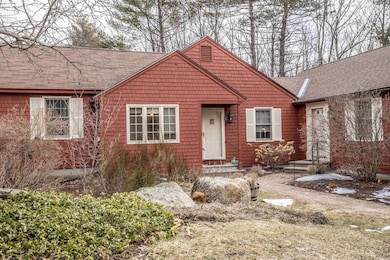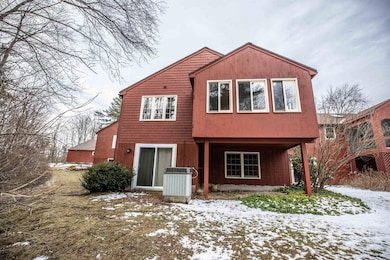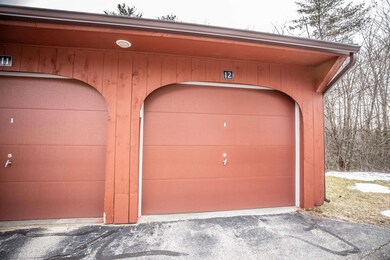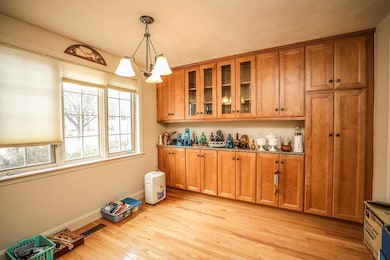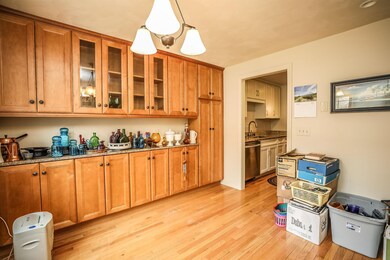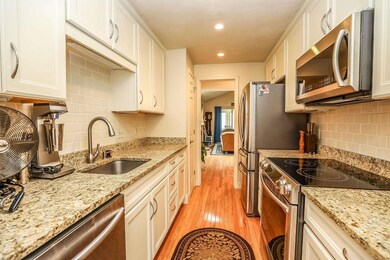
12 Colonial Square Peterborough, NH 03458
About This Home
As of April 2022Come and relax and enjoy the lifestyle that this serene, well managed Colonial Square condominium has to offer! Lots of custom features, including built in maple cabinetry in dining room and second bedroom. Spacious ensuite primary bedroom located on the first floor with lots of closet space and laundry right down the hall. Living room has high ceilings with an easeful wood burning fireplace. Wood floors through all first floor living areas with tiled bathroom floors. Sizable three season sunroom off of living room. An additional 1540 square feet downstairs, with loads of flex space, including a small workshop. Light and airy interior, central air, comfortable space for guests.Pets allowed, some breeds are prohibited.Showings begin 3/20/22
Last Agent to Sell the Property
Four Seasons Sotheby's International Realty Listed on: 03/17/2022

Property Details
Home Type
- Condominium
Est. Annual Taxes
- $6,100
Year Built
- Built in 1987
HOA Fees
- $335 Monthly HOA Fees
Parking
- 1 Car Detached Garage
- Shared Driveway
Home Design
- Concrete Foundation
- Wood Frame Construction
- Shingle Roof
- Clap Board Siding
Interior Spaces
- 1-Story Property
- Finished Basement
- Interior Basement Entry
Bedrooms and Bathrooms
- 2 Bedrooms
Utilities
- Heat Pump System
- 200+ Amp Service
- Electric Water Heater
- High Speed Internet
- Cable TV Available
Community Details
- Colonial Square Condos
Listing and Financial Details
- Tax Lot 012
Ownership History
Purchase Details
Purchase Details
Home Financials for this Owner
Home Financials are based on the most recent Mortgage that was taken out on this home.Purchase Details
Home Financials for this Owner
Home Financials are based on the most recent Mortgage that was taken out on this home.Purchase Details
Similar Homes in Peterborough, NH
Home Values in the Area
Average Home Value in this Area
Purchase History
| Date | Type | Sale Price | Title Company |
|---|---|---|---|
| Warranty Deed | -- | None Available | |
| Warranty Deed | -- | None Available | |
| Warranty Deed | -- | None Available | |
| Personal Reps Deed | $355,000 | None Available | |
| Personal Reps Deed | $355,000 | None Available | |
| Personal Reps Deed | $355,000 | None Available | |
| Warranty Deed | $255,000 | -- | |
| Warranty Deed | $255,000 | -- | |
| Warranty Deed | $255,000 | -- | |
| Warranty Deed | $127,500 | -- | |
| Warranty Deed | $127,500 | -- |
Mortgage History
| Date | Status | Loan Amount | Loan Type |
|---|---|---|---|
| Closed | $0 | No Value Available |
Property History
| Date | Event | Price | Change | Sq Ft Price |
|---|---|---|---|---|
| 04/07/2022 04/07/22 | Sold | $355,000 | +6.9% | $115 / Sq Ft |
| 03/21/2022 03/21/22 | Pending | -- | -- | -- |
| 03/17/2022 03/17/22 | For Sale | $332,000 | +30.2% | $108 / Sq Ft |
| 10/30/2018 10/30/18 | Sold | $255,000 | -1.5% | $103 / Sq Ft |
| 09/17/2018 09/17/18 | Pending | -- | -- | -- |
| 08/28/2018 08/28/18 | Price Changed | $259,000 | -3.5% | $104 / Sq Ft |
| 07/27/2018 07/27/18 | For Sale | $268,500 | -- | $108 / Sq Ft |
Tax History Compared to Growth
Tax History
| Year | Tax Paid | Tax Assessment Tax Assessment Total Assessment is a certain percentage of the fair market value that is determined by local assessors to be the total taxable value of land and additions on the property. | Land | Improvement |
|---|---|---|---|---|
| 2024 | $8,453 | $260,100 | $0 | $260,100 |
| 2023 | $7,332 | $260,100 | $0 | $260,100 |
| 2022 | $6,501 | $251,400 | $0 | $251,400 |
| 2021 | $6,476 | $251,400 | $0 | $251,400 |
| 2020 | $6,106 | $198,000 | $0 | $198,000 |
| 2019 | $5,891 | $198,000 | $0 | $198,000 |
| 2018 | $5,958 | $198,000 | $0 | $198,000 |
| 2017 | $4,747 | $150,900 | $0 | $150,900 |
| 2016 | $4,654 | $150,900 | $0 | $150,900 |
| 2015 | $4,115 | $138,500 | $0 | $138,500 |
| 2014 | $4,123 | $134,900 | $0 | $134,900 |
Agents Affiliated with this Home
-
Michelle Carter

Seller's Agent in 2022
Michelle Carter
Four Seasons Sotheby's International Realty
(603) 365-5682
51 in this area
96 Total Sales
-
Peg Walsh

Buyer's Agent in 2022
Peg Walsh
Four Seasons Sotheby's International Realty
(603) 801-3361
32 in this area
78 Total Sales
-
S
Seller's Agent in 2018
Shirley Despres
Despres and Associates, Inc.
Map
Source: PrimeMLS
MLS Number: 4901375
APN: PTBR-000008R-000022-000012
- 156 Lounsbury Ln
- 505 Southfield Ln
- 32 Trails Edge Common Unit 32
- 11 Trail's Edge Common
- 32 Keenan Dr
- 41 Stone Ridge Dr
- 380 Greenfield Rd
- 21 Burke Rd
- 0 High St
- 0 Murphy Rd
- 20 Macdowell Rd
- 23 Concord St
- 3 Vine St
- 76 Main St
- 36 Grove St Unit 3A
- 91 Steele Rd
- 208 Carley Rd
- 49 Old Bennington Rd Unit 42
- 119 Carley Rd
- 4 Morris St
