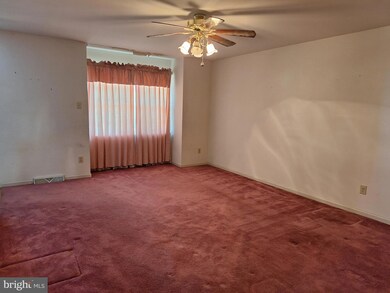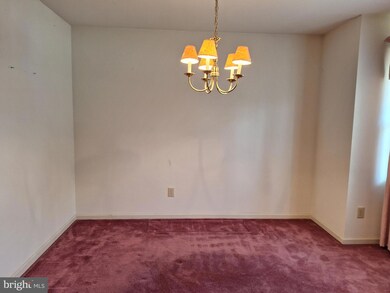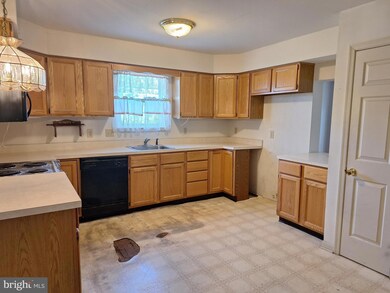
12 Donna Dr Coatesville, PA 19320
West Caln NeighborhoodHighlights
- Colonial Architecture
- No HOA
- 2 Car Attached Garage
- Traditional Floor Plan
- Formal Dining Room
- Eat-In Kitchen
About This Home
As of February 2025Calling all investors! This 4 BR 2.5 BA home needs TLC and a creative mind for renovation and updating. Property being sold in "as is" condition. Traditional center hall floorplan with formal living room, formal dining room, eat-in kitchen, and family room, 4 nicely sized bedrooms, full unfinished basement, and a 2 car garage. Both the roof and heating/ac are approximately 10 years old. Heat pump with oil backup with newer, nearly full oil tank. Nice level lot. So much potential for this house, bring your imagination! Cash offer preferred or conventional loans only (buyer will be responsible for lender required repairs). Offers with FHA or VA financing will not be accepted. Buyer will be responsible for any township/U&O required repairs. A conditional use & occupancy will be provided at settlement.
Last Agent to Sell the Property
Coldwell Banker Realty License #AB062860L Listed on: 07/05/2024

Home Details
Home Type
- Single Family
Est. Annual Taxes
- $6,406
Year Built
- Built in 1991
Lot Details
- 0.37 Acre Lot
Parking
- 2 Car Attached Garage
- Front Facing Garage
- Driveway
- Off-Street Parking
Home Design
- Colonial Architecture
- Poured Concrete
- Aluminum Siding
- Vinyl Siding
- Concrete Perimeter Foundation
Interior Spaces
- 1,951 Sq Ft Home
- Property has 2 Levels
- Traditional Floor Plan
- Family Room
- Living Room
- Formal Dining Room
- Eat-In Kitchen
- Laundry Room
- Basement
Bedrooms and Bathrooms
- 4 Bedrooms
- En-Suite Primary Bedroom
- Walk-In Closet
Utilities
- Central Air
- Heating System Uses Oil
- Back Up Oil Heat Pump System
- Electric Water Heater
Community Details
- No Home Owners Association
- Valley Springs Subdivision
Listing and Financial Details
- Tax Lot 0345
- Assessor Parcel Number 38-02 -0345
Ownership History
Purchase Details
Home Financials for this Owner
Home Financials are based on the most recent Mortgage that was taken out on this home.Purchase Details
Home Financials for this Owner
Home Financials are based on the most recent Mortgage that was taken out on this home.Purchase Details
Similar Homes in Coatesville, PA
Home Values in the Area
Average Home Value in this Area
Purchase History
| Date | Type | Sale Price | Title Company |
|---|---|---|---|
| Deed | $445,000 | None Listed On Document | |
| Deed | $445,000 | None Listed On Document | |
| Deed | $278,000 | None Listed On Document | |
| Deed | $152,300 | -- |
Mortgage History
| Date | Status | Loan Amount | Loan Type |
|---|---|---|---|
| Open | $436,934 | FHA | |
| Closed | $436,934 | FHA | |
| Previous Owner | $108,894 | Unknown |
Property History
| Date | Event | Price | Change | Sq Ft Price |
|---|---|---|---|---|
| 02/14/2025 02/14/25 | Sold | $445,000 | -1.1% | $228 / Sq Ft |
| 01/05/2025 01/05/25 | Pending | -- | -- | -- |
| 11/25/2024 11/25/24 | Price Changed | $449,900 | -4.1% | $231 / Sq Ft |
| 11/13/2024 11/13/24 | Price Changed | $469,000 | -2.1% | $240 / Sq Ft |
| 10/29/2024 10/29/24 | For Sale | $478,900 | +72.3% | $245 / Sq Ft |
| 07/31/2024 07/31/24 | Sold | $278,000 | +1.1% | $142 / Sq Ft |
| 07/06/2024 07/06/24 | Pending | -- | -- | -- |
| 07/05/2024 07/05/24 | For Sale | $275,000 | -- | $141 / Sq Ft |
Tax History Compared to Growth
Tax History
| Year | Tax Paid | Tax Assessment Tax Assessment Total Assessment is a certain percentage of the fair market value that is determined by local assessors to be the total taxable value of land and additions on the property. | Land | Improvement |
|---|---|---|---|---|
| 2024 | $6,407 | $125,940 | $25,500 | $100,440 |
| 2023 | $6,243 | $125,940 | $25,500 | $100,440 |
| 2022 | $6,050 | $125,940 | $25,500 | $100,440 |
| 2021 | $5,863 | $125,940 | $25,500 | $100,440 |
| 2020 | $5,808 | $125,940 | $25,500 | $100,440 |
| 2019 | $5,595 | $125,940 | $25,500 | $100,440 |
| 2018 | $5,363 | $125,940 | $25,500 | $100,440 |
| 2017 | $5,016 | $125,940 | $25,500 | $100,440 |
| 2016 | $3,965 | $125,940 | $25,500 | $100,440 |
| 2015 | $3,965 | $125,940 | $25,500 | $100,440 |
| 2014 | $3,965 | $125,940 | $25,500 | $100,440 |
Agents Affiliated with this Home
-
Tony D'Agostino

Seller's Agent in 2025
Tony D'Agostino
RE/MAX
(484) 364-9765
5 in this area
82 Total Sales
-
Andrea Smith

Buyer's Agent in 2025
Andrea Smith
RE/MAX
(484) 631-6850
3 in this area
87 Total Sales
-
Sue Murphy
S
Seller's Agent in 2024
Sue Murphy
Coldwell Banker Realty
(610) 247-2590
2 in this area
34 Total Sales
Map
Source: Bright MLS
MLS Number: PACT2067842
APN: 38-002-0345.0000
- 43 Kimberly Cir
- 34 Innisbrook Ln
- 67 Oakmont Place Unit 67
- 146 Beacon St
- 46 Pinckney Dr
- 140 Andrews Ln
- 733 Meadowbrook Dr
- 209 Dague Farm Dr
- 1108 W Lincoln Hwy
- 150 Hamilton Ln
- 58 Rose Glen Ct
- 380 Hamilton Ln
- 102 Dague Farm Dr
- 218 Peck Dr
- 145 Glencrest Rd
- 1173 Colony Dr
- 1164 Colony Dr
- 300 Skyline Dr
- 108 Penn Dr
- 145 Penn Dr






