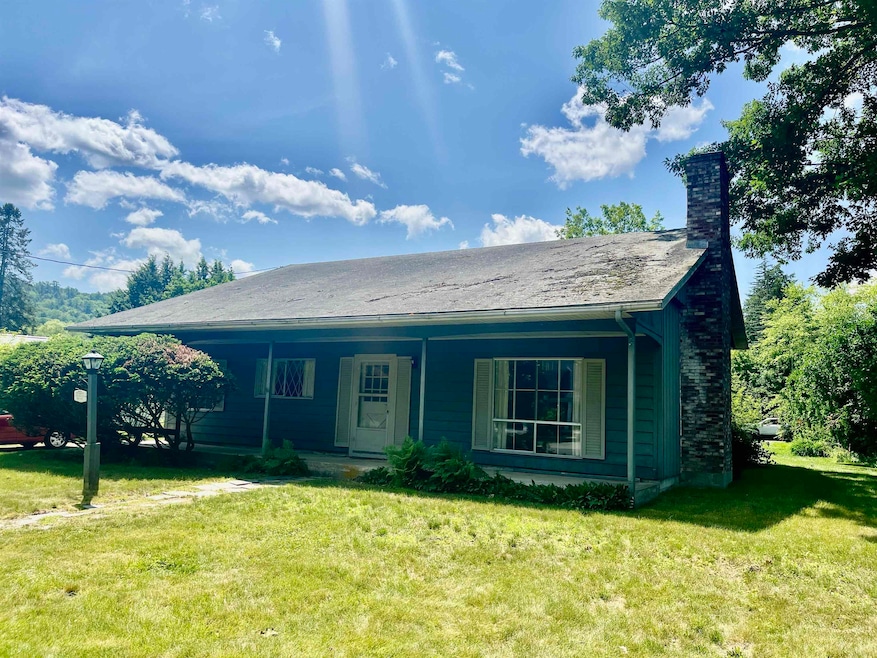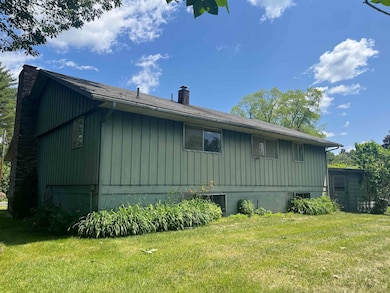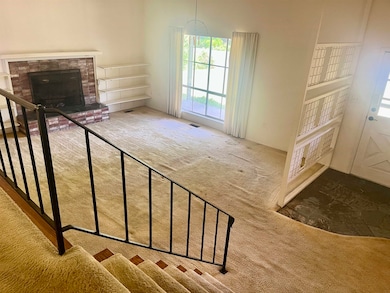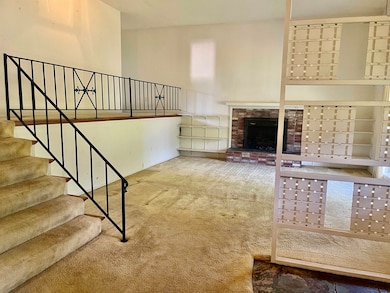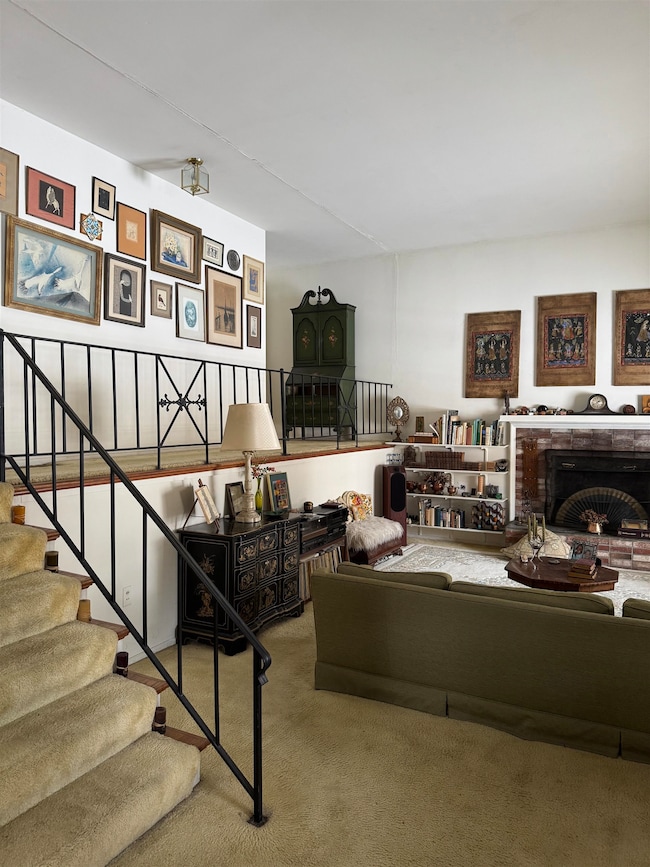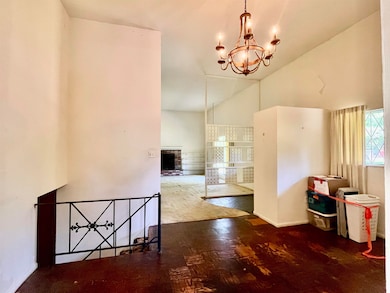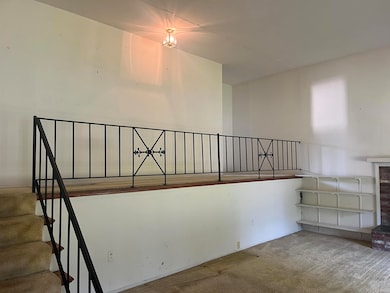
12 Dresden Rd Hanover, NH 03755
Estimated payment $4,072/month
Highlights
- Popular Property
- Living Room
- Dining Room
- Bernice A. Ray School Rated A+
- Forced Air Heating System
- 1 Car Garage
About This Home
3 bedroom, 2 1/2 bath split level in one of Hanover's most sought after neighborhoods within easy walking distance to the elementary and middle schools. This home features soaring ceilings in the living and dining rooms and three bedrooms and 2 full baths in the upper level...six steps up from the open and spacious living room. The lower level has a family room , half bath, plus handy basement area for laundry, work bench and storage. The level, landscaped .21 acre lot also has a detached one car garage.
This neighborhood has seen an enormous amount of investment because buyers love the location for its proximity to the schools and the convenience of being so close to downtown Hanover and Dartmouth College.
The property is being sold "as is".
Listing Agent
Coldwell Banker LIFESTYLES - Hanover Brokerage Phone: 802-356-3560 License #052495 Listed on: 07/08/2025

Home Details
Home Type
- Single Family
Est. Annual Taxes
- $9,050
Year Built
- Built in 1962
Lot Details
- 9,148 Sq Ft Lot
- Level Lot
- Property is zoned SR3
Parking
- 1 Car Garage
Home Design
- Split Level Home
- Block Foundation
- Aluminum Siding
Interior Spaces
- Property has 2 Levels
- Family Room
- Living Room
- Dining Room
- Basement
- Interior Basement Entry
Bedrooms and Bathrooms
- 3 Bedrooms
- En-Suite Bathroom
Schools
- Bernice A. Ray Elementary School
- Frances C. Richmond Middle Sch
- Hanover High School
Utilities
- Forced Air Heating System
Listing and Financial Details
- Legal Lot and Block 1 / 12
- Assessor Parcel Number 47
Map
Home Values in the Area
Average Home Value in this Area
Tax History
| Year | Tax Paid | Tax Assessment Tax Assessment Total Assessment is a certain percentage of the fair market value that is determined by local assessors to be the total taxable value of land and additions on the property. | Land | Improvement |
|---|---|---|---|---|
| 2024 | $9,049 | $469,600 | $249,800 | $219,800 |
| 2023 | $8,706 | $469,600 | $249,800 | $219,800 |
| 2022 | $8,354 | $469,600 | $249,800 | $219,800 |
| 2021 | $8,284 | $469,600 | $249,800 | $219,800 |
| 2020 | $10,313 | $510,300 | $297,600 | $212,700 |
| 2019 | $10,170 | $510,300 | $297,600 | $212,700 |
| 2018 | $9,813 | $510,300 | $297,600 | $212,700 |
| 2017 | $7,706 | $355,300 | $195,200 | $160,100 |
| 2016 | $7,564 | $355,300 | $195,200 | $160,100 |
| 2015 | $7,419 | $355,300 | $195,200 | $160,100 |
| 2014 | $7,117 | $355,300 | $195,200 | $160,100 |
| 2013 | $6,861 | $355,300 | $195,200 | $160,100 |
| 2012 | $6,153 | $332,800 | $169,100 | $163,700 |
Property History
| Date | Event | Price | Change | Sq Ft Price |
|---|---|---|---|---|
| 07/08/2025 07/08/25 | For Sale | $599,000 | -- | $422 / Sq Ft |
Purchase History
| Date | Type | Sale Price | Title Company |
|---|---|---|---|
| Deed | -- | -- |
Similar Homes in the area
Source: PrimeMLS
MLS Number: 5050327
APN: HNOV-000047-000012-000001
- 10 Curtiss Rd
- 53 Lyme Rd Unit 29
- 8 Willow Spring Ln
- 51 Loveland Rd
- 1 Rayton Rd
- 26 Low Rd
- 37 Low Rd
- 4 Occom Ridge
- 207 Willey Hill Rd
- 195 Willey Hill Rd
- 2 Brockway Rd
- 4 O'Leary Ave
- 3 Crowley Terrace
- 84 S Main St
- 24 Greensboro Rd
- 5 College Hill
- 00 Bradley Hill Rd
- 26 Stonehurst Common
- 18 Elm St
- 36 Stonehurst Common
- 107 Upper Loveland Rd
- 2 Gile Dr
- 292 Woodhaven Dr Unit 9B
- 6 Timberwood Dr
- 9 Norwich Ave Unit 6
- 343 Mount Support Rd
- 42 Wolf Rd
- 145 Hanover St Unit 4
- 3 Lareau Ct Unit Upstairs
- 87 Christian St Unit 4
- 29 Renihan Meadows Unit 29
- 77-79 Christian St
- 75 Bank St
- 156 Fairview Terrace Unit D
- 132 S Main St
- 241 S Main St
- 8 Prospect St Unit B (2nd floor)
- 25 Mountain View Dr
- 94 Ice House Rd
- 1996 Quechee Main St Unit 3
