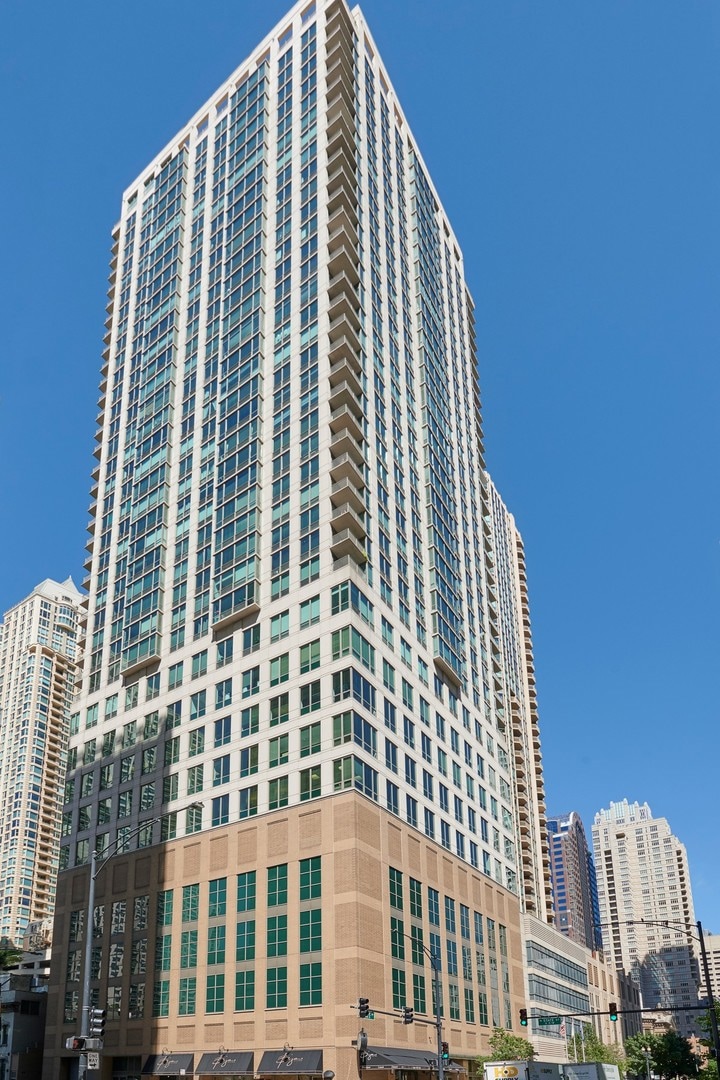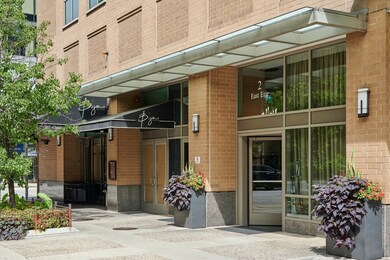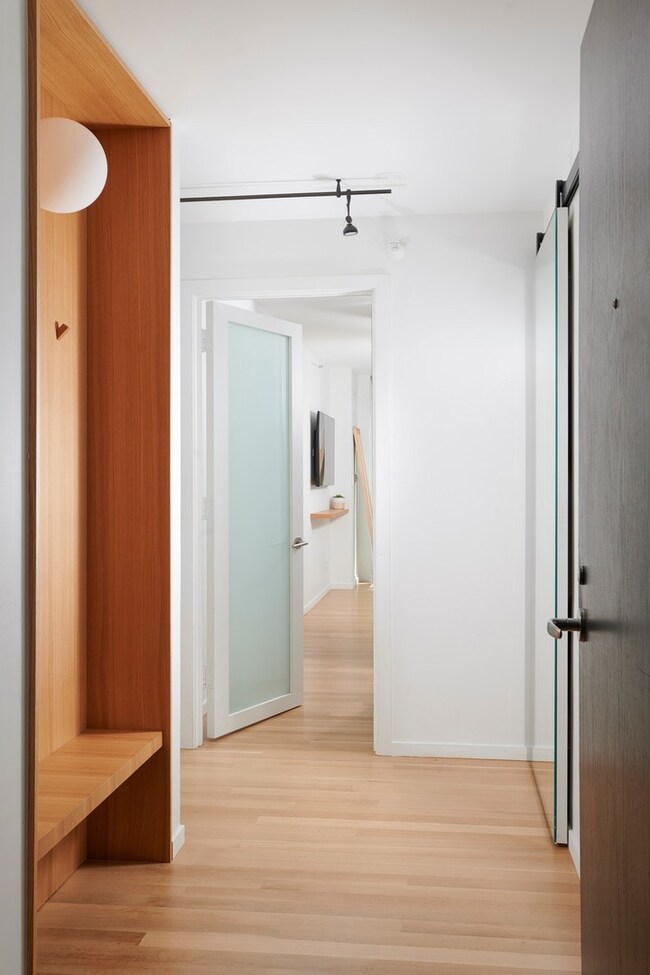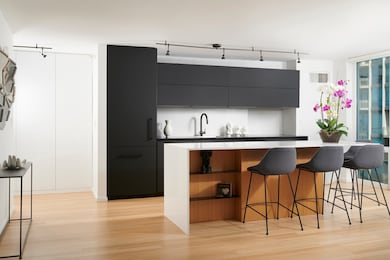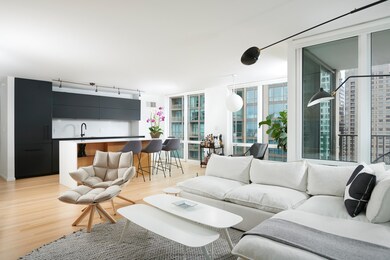
2 East Erie 2 E Erie St Unit 2702 Chicago, IL 60611
River North NeighborhoodEstimated payment $5,261/month
Highlights
- Doorman
- 3-minute walk to Chicago Avenue Station (Red Line)
- Party Room
- Fitness Center
- End Unit
- Sundeck
About This Home
Located at the heart of Chicago's vibrant River North neighborhood, 2 E Erie has dynamic architecture and a host of lifestyle amenities. Designed by Vladimir Radunty, unit 2702 is an impressive 2 bedroom, 2 bathroom that spans 1235 square feet. Quality finishes and clean lines beginning with a fashionable foyer that features honey-hued hardwood floors and built-in bench seating. The bright main living/dining space flaunts a footprint that's perfect for entertaining. Floor-to-ceiling windows frame sweeping city and lake views. The living room can accommodate a sizable sectional, features a wall of custom built-ins for media storage and shelf styling, and connects to the balcony. In the open-concept kitchen, custom black cabinetry-including hidden, panel-front appliances-quartz countertops and a single slab backsplash make a sleek statement, while a waterfall island affords counter-height seating for four. Plus, there's a cool corner space by the windows that can flex for dining or serve as a reading nook. The primary bedroom features custom closets and a contemporary ensuite bath with floating vanity and a glass, walk-in shower. The secondary bedroom can be set up as a media room, den or WFH office depending on your preference. Additional highlights include designer light fixtures throughout, in-unit laundry, and plenty of storage. Building amenities include bike storage, 24-hour door service, on-site management, a sundeck and a fitness center. Close to the Mag Mile and lakefront with endless restaurant/nightlife options outside your front door, 2 E Erie Street, Unit 2702, is all-access living on Chicago's Near North side.
Property Details
Home Type
- Condominium
Est. Annual Taxes
- $9,399
Year Built
- Built in 2002
Lot Details
- End Unit
- Additional Parcels
HOA Fees
- $1,016 Monthly HOA Fees
Parking
- 1 Car Garage
- Parking Included in Price
Home Design
- Rubber Roof
- Concrete Block And Stucco Construction
- Concrete Perimeter Foundation
Interior Spaces
- 1,235 Sq Ft Home
- Window Screens
- Entrance Foyer
- Family Room
- Combination Dining and Living Room
Kitchen
- Microwave
- Dishwasher
Bedrooms and Bathrooms
- 2 Bedrooms
- 2 Potential Bedrooms
- Walk-In Closet
- 2 Full Bathrooms
Laundry
- Laundry Room
- Dryer
- Washer
Outdoor Features
Utilities
- Forced Air Heating and Cooling System
- Lake Michigan Water
Listing and Financial Details
- Homeowner Tax Exemptions
Community Details
Overview
- Association fees include heat, air conditioning, water, parking, insurance, doorman, tv/cable, exercise facilities, exterior maintenance, scavenger, snow removal
- 254 Units
- High-Rise Condominium
- Property managed by Sudler
- 40-Story Property
Amenities
- Doorman
- Sundeck
- Restaurant
- Party Room
- Elevator
Recreation
- Bike Trail
Pet Policy
- Pets up to 40 lbs
- Dogs and Cats Allowed
Security
- Resident Manager or Management On Site
Map
About 2 East Erie
Home Values in the Area
Average Home Value in this Area
Tax History
| Year | Tax Paid | Tax Assessment Tax Assessment Total Assessment is a certain percentage of the fair market value that is determined by local assessors to be the total taxable value of land and additions on the property. | Land | Improvement |
|---|---|---|---|---|
| 2024 | $8,678 | $43,416 | $2,100 | $41,316 |
| 2023 | $8,438 | $44,445 | $1,702 | $42,743 |
| 2022 | $8,438 | $44,445 | $1,702 | $42,743 |
| 2021 | $8,267 | $44,443 | $1,701 | $42,742 |
| 2020 | $8,618 | $41,788 | $1,306 | $40,482 |
| 2019 | $8,426 | $45,367 | $1,306 | $44,061 |
| 2018 | $8,962 | $45,367 | $1,306 | $44,061 |
| 2017 | $8,538 | $39,663 | $1,112 | $38,551 |
| 2016 | $7,944 | $39,663 | $1,112 | $38,551 |
| 2015 | $7,268 | $39,663 | $1,112 | $38,551 |
| 2014 | $5,789 | $31,199 | $870 | $30,329 |
| 2013 | $5,674 | $31,199 | $870 | $30,329 |
Property History
| Date | Event | Price | Change | Sq Ft Price |
|---|---|---|---|---|
| 07/09/2025 07/09/25 | For Sale | $625,000 | 0.0% | $506 / Sq Ft |
| 02/01/2023 02/01/23 | Rented | $4,300 | 0.0% | -- |
| 01/20/2023 01/20/23 | For Rent | $4,300 | -- | -- |
Purchase History
| Date | Type | Sale Price | Title Company |
|---|---|---|---|
| Interfamily Deed Transfer | -- | Chicago Title | |
| Deed | $550,000 | Attorney | |
| Warranty Deed | $480,000 | Multiple | |
| Special Warranty Deed | $431,000 | Near North National Title |
Mortgage History
| Date | Status | Loan Amount | Loan Type |
|---|---|---|---|
| Open | $453,500 | New Conventional | |
| Closed | $482,500 | Adjustable Rate Mortgage/ARM | |
| Closed | $485,000 | Adjustable Rate Mortgage/ARM | |
| Previous Owner | $266,650 | Fannie Mae Freddie Mac |
Similar Homes in Chicago, IL
Source: Midwest Real Estate Data (MRED)
MLS Number: 12413545
APN: 17-10-107-018-1134
- 630 N State St Unit 1406
- 630 N State St Unit P506
- 630 N State St Unit P413
- 10 E Ontario St Unit N-513
- 10 E Ontario St Unit 3912
- 10 E Ontario St Unit 2304
- 10 E Ontario St Unit PN705
- 10 E Ontario St Unit S529
- 10 E Ontario St Unit 1304
- 10 E Ontario St Unit 1311
- 10 E Ontario St Unit S922
- 10 E Ontario St Unit 907
- 10 E Ontario St Unit 4808
- 10 E Ontario St Unit 2806
- 10 E Ontario St Unit 2011
- 10 E Ontario St Unit 3609
- 10 E Ontario St Unit 4805
- 10 E Ontario St Unit 1303
- 10 E Ontario St Unit 3408
- 10 E Ontario St Unit 2903
- 2 E Erie St Unit 3512
- 13 E Huron St
- 21 E Huron St Unit 3301
- 10 E Ontario St
- 12 E Huron St
- 8 E Huron St
- 8 E Huron St Unit FL16-ID1114
- 8 E Huron St Unit FL21-ID1113
- 8 E Huron St Unit FL8-ID127
- 8 E Huron St Unit FL11-ID125
- 8 E Huron St Unit FL10-ID971
- 10 E Ontario St Unit 1409
- 10 E Ontario St
- 10 E Ontario St
- 630 N State St Unit 1901
- 630 N State St Unit 1605
- 10 E Ontario St Unit 5007
- 10 E Ontario St Unit 2905
- 10 E Ontario St Unit 4808
- 10 E Ontario St Unit 907
