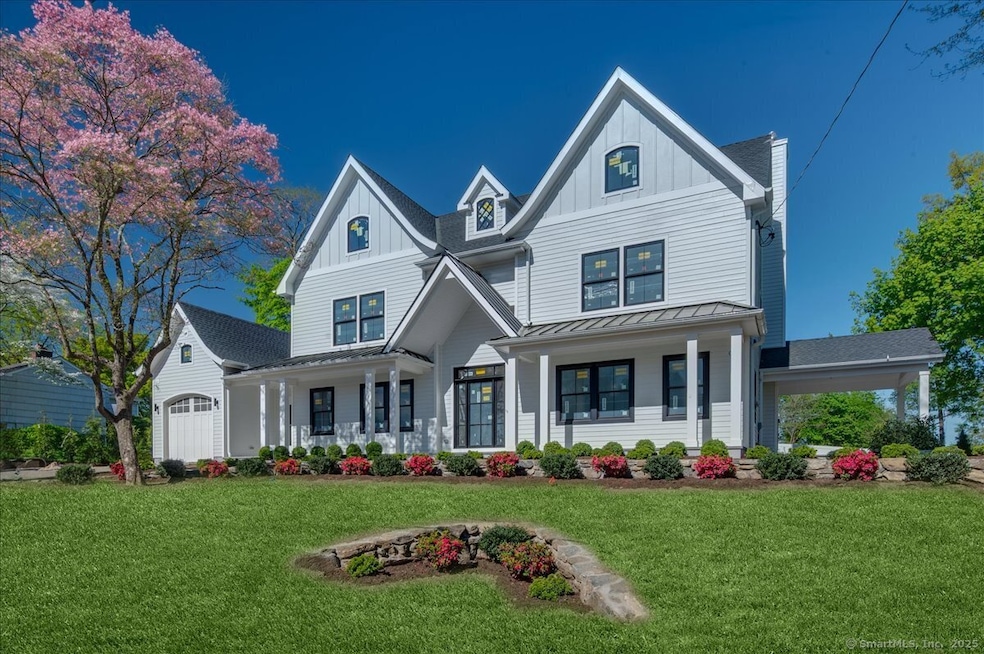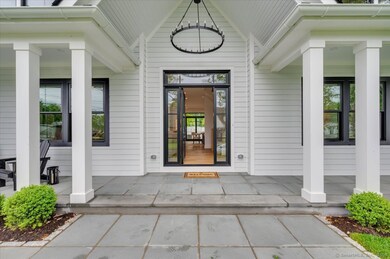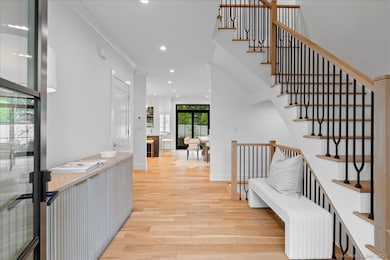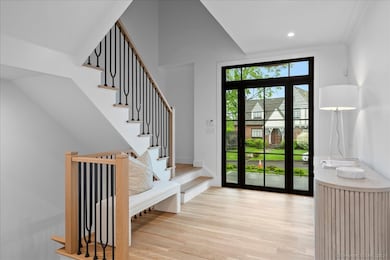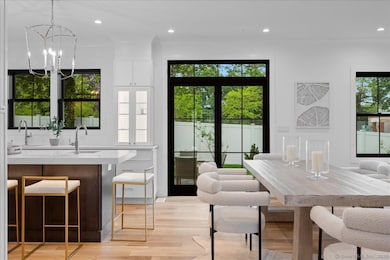
Estimated payment $25,852/month
Highlights
- Sub-Zero Refrigerator
- Open Floorplan
- Attic
- Rye Middle School Rated A+
- Farmhouse Style Home
- 2 Fireplaces
About This Home
Where modern luxury meets timeless design, this stunning new construction in a prime Rye location delivers an extraordinary living experience just moments from the beach, shops, and schools. Crafted with 9-foot ceilings on every level, impeccable attention to detail, and exceptional craftsmanship, every inch of this home reflects refined elegance and thoughtful design. At the center of it all is a sun-filled, open-concept chef's kitchen and family room, anchored by a wall of windows that invites the outdoors in. A dedicated barista station keeps your coffee fix close at hand, while the family room's fireplace and TV-ready design offer the perfect balance of comfort and sophistication for everyday living and entertaining. The first floor also features a formal dining room with seamless access to a Butler's Pantry, a private home office, and a custom mudroom outfitted with built-in storage, a doggy bath, and a feeding station-because every family member deserves a touch of luxury. A discreetly located powder room adds smart functionality to the main level. Upstairs, four spacious bedrooms each offer custom walk-in closets with built-in cabinetry. Two bedrooms are joined by a Jack-and-Jill bathroom with double sinks, while a third enjoys its own ensuite. The primary suite is a true sanctuary, showcasing 10-foot tray ceilings, two large walk-in closets, and a spa-inspired bath with a freestanding soaking tub and oversized walk-in shower.
Home Details
Home Type
- Single Family
Est. Annual Taxes
- $14,499
Year Built
- Built in 2024
Lot Details
- 0.29 Acre Lot
- Level Lot
- Sprinkler System
- Property is zoned R4
Home Design
- Farmhouse Style Home
- Concrete Foundation
- Frame Construction
- Shingle Roof
- HardiePlank Siding
Interior Spaces
- 5,382 Sq Ft Home
- Open Floorplan
- Central Vacuum
- Wired For Sound
- 2 Fireplaces
- Thermal Windows
- Entrance Foyer
- Bonus Room
- Heated Enclosed Porch
- Finished Basement
- Basement Fills Entire Space Under The House
Kitchen
- Gas Cooktop
- <<microwave>>
- Sub-Zero Refrigerator
- Ice Maker
- Dishwasher
- Wine Cooler
- Smart Appliances
Bedrooms and Bathrooms
- 5 Bedrooms
Laundry
- Laundry in Mud Room
- Laundry Room
- Laundry on lower level
- Gas Dryer
Attic
- Storage In Attic
- Pull Down Stairs to Attic
Home Security
- Home Security System
- Smart Lights or Controls
- Smart Locks
- Smart Thermostat
- Storm Windows
- Storm Doors
Parking
- 1 Car Garage
- Automatic Garage Door Opener
- Private Driveway
Eco-Friendly Details
- Energy-Efficient Lighting
Outdoor Features
- Covered Deck
- Patio
- Exterior Lighting
- Rain Gutters
Schools
- Milton Elementary School
- Rye Middle School
- Rye High School
Utilities
- Central Air
- Heating System Uses Propane
- Programmable Thermostat
- Power Generator
- Tankless Water Heater
- Propane Water Heater
- Fuel Tank Located in Basement
- Cable TV Available
Map
Home Values in the Area
Average Home Value in this Area
Tax History
| Year | Tax Paid | Tax Assessment Tax Assessment Total Assessment is a certain percentage of the fair market value that is determined by local assessors to be the total taxable value of land and additions on the property. | Land | Improvement |
|---|---|---|---|---|
| 2024 | $14,499 | $15,650 | $7,300 | $8,350 |
| 2023 | $17,754 | $15,650 | $7,300 | $8,350 |
| 2022 | $17,197 | $15,650 | $7,300 | $8,350 |
| 2021 | $17,146 | $15,650 | $7,300 | $8,350 |
| 2020 | $16,937 | $15,650 | $7,300 | $8,350 |
| 2019 | $6,883 | $15,650 | $7,300 | $8,350 |
| 2018 | $12,525 | $15,650 | $7,300 | $8,350 |
| 2017 | $4,010 | $15,650 | $7,300 | $8,350 |
| 2016 | $6,403 | $15,650 | $7,300 | $8,350 |
| 2015 | -- | $15,650 | $7,300 | $8,350 |
| 2014 | -- | $15,650 | $7,300 | $8,350 |
| 2013 | -- | $15,650 | $7,300 | $8,350 |
Property History
| Date | Event | Price | Change | Sq Ft Price |
|---|---|---|---|---|
| 07/04/2025 07/04/25 | Pending | -- | -- | -- |
| 06/19/2025 06/19/25 | For Sale | $4,449,500 | -- | $827 / Sq Ft |
Purchase History
| Date | Type | Sale Price | Title Company |
|---|---|---|---|
| Bargain Sale Deed | $1,345,000 | Thoroughbred Title |
Mortgage History
| Date | Status | Loan Amount | Loan Type |
|---|---|---|---|
| Open | $1,125,000 | Construction |
Similar Homes in Rye, NY
Source: SmartMLS
MLS Number: 24103410
APN: 1400-153-011-00001-000-0065
- 734 Forest Ave
- 5 Orchard Dr
- 720 Milton Rd Unit 3D West
- 720 Milton Rd Unit H6
- 720 Milton Rd Unit S1E
- 630 Forest Ave
- 16 Waters Edge Unit 16
- 306 Oakland Beach Ave
- 55 Waters Edge Unit 55
- 504 Milton Rd
- 35 Halsted Place
- 343 Rye Beach Ave
- 5 1/2 Oakwood Ave
- 444 Milton Rd
- 510 Forest Ave
- 2 Parsonage Point
- 9 Bulkley Manor
- 37 Oakland Beach Ave
- 5 Fernwood Ave
- 1 Eldredge Place
- 6 Pine Island Rd
- 11 Hillside Place
- 119 Soundview Ave
- 291 Rye Beach Ave
- 230 Stuyvesant Ave
- 8 Eldredge Place
- 15 Roosevelt Ave
- 6 Trails End
- 550 Halstead Ave
- 550 Halstead Ave Unit 403
- 550 Halstead Ave Unit 304
- 402 Halstead Ave Unit 102
- 402 Halstead Ave Unit PH501
- 402 Halstead Ave Unit 208
- 402 Halstead Ave Unit 205
- 402 Halstead Ave Unit 202
- 402 Halstead Ave Unit 203
- 402 Halstead Ave
- 560 Halstead Ave Unit 3R
- 135 Harrison Ave
