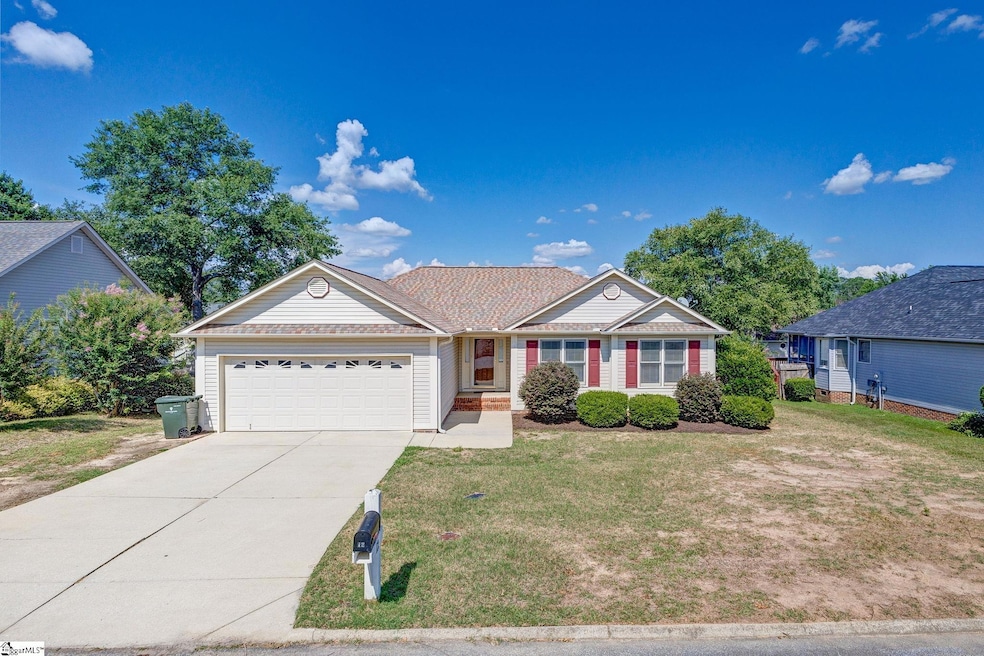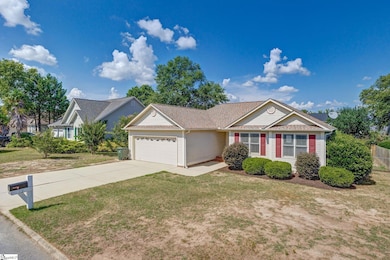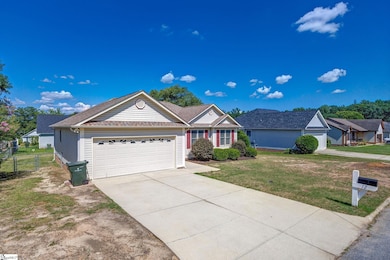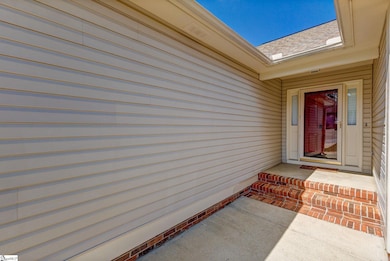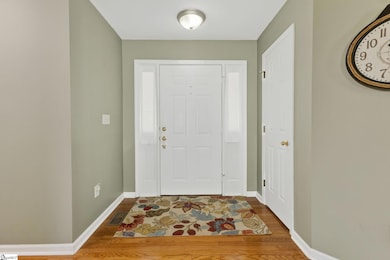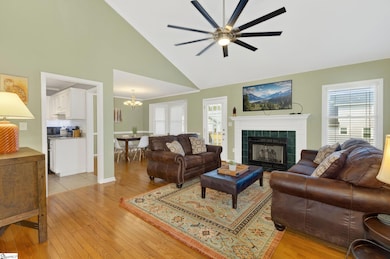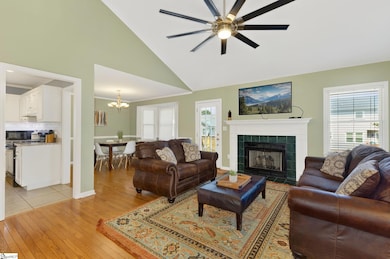
12 Fortson Way Fountain Inn, SC 29644
Estimated payment $1,728/month
Highlights
- Deck
- Ranch Style House
- Wood Flooring
- Fountain Inn Elementary School Rated A-
- Cathedral Ceiling
- Granite Countertops
About This Home
Updated Ranch-Style Home in Sought-After Eagle Watch Subdivision Welcome to this beautifully updated and meticulously maintained ranch home in the established Eagle Watch subdivision, ideally located just minutes from I-385, Fairview Road, and Main Street Fountain Inn. Enjoy the perfect blend of comfort, style, and convenience with easy access to shopping, dining, and major commuting routes. Step inside to a spacious open floor plan featuring luminous hardwood flooring that extends through the foyer, living room, dining area, hallway, and primary bedroom—including the walk-in closet. The secondary bedrooms feature attractive laminate flooring, while the kitchen, laundry room, and both bathrooms are finished with durable ceramic tile. The kitchen is a chef’s dream, complete with granite countertops, updated cabinets and hardware, under-cabinet lighting, subway tile backsplash, a large pantry, recessed lighting, and modern fixtures. The walk-in laundry room offers built-in cabinets and shelving for optimal organization. The primary suite provides a peaceful retreat, offering a walk-in closet and a luxurious en-suite bath with granite double vanity, garden tub with tile surround, separate tile shower, upgraded fixtures, and ample cabinet and drawer storage. The second full bathroom mirrors the home’s stylish upgrades with tile surround to the ceiling, granite countertop, and modern fixtures. The cozy living room features a gas-log fireplace, vaulted ceiling, ceiling fan, and plenty of natural light, creating a warm and inviting space for relaxing or entertaining. Step out back to a huge deck, perfect for outdoor gatherings or quiet evenings overlooking the fully fenced backyard. Additional highlights include updated lighting and plumbing fixtures throughout the home. New architectural shingle roof and HVAC system installed in 2017 provide lasting value and efficiency. This home truly has it all—modern updates, thoughtful design, and a fantastic location. Schools are zoned for Fountain Inn Elementary, Bryson and the new Fountain Inn High School. Don’t miss your chance to make it yours—schedule your private showing today!
Home Details
Home Type
- Single Family
Est. Annual Taxes
- $2,059
Year Built
- Built in 1996
Lot Details
- Lot Dimensions are 75x100
- Fenced Yard
- Level Lot
HOA Fees
- $6 Monthly HOA Fees
Home Design
- Ranch Style House
- Traditional Architecture
- Architectural Shingle Roof
- Vinyl Siding
Interior Spaces
- 1,200-1,399 Sq Ft Home
- Cathedral Ceiling
- Ceiling Fan
- Gas Log Fireplace
- Living Room
- Dining Room
- Crawl Space
- Fire and Smoke Detector
Kitchen
- Free-Standing Electric Range
- Range Hood
- Dishwasher
- Granite Countertops
Flooring
- Wood
- Laminate
- Ceramic Tile
- Vinyl
Bedrooms and Bathrooms
- 3 Main Level Bedrooms
- Walk-In Closet
- 2 Full Bathrooms
- Garden Bath
Laundry
- Laundry Room
- Laundry on main level
- Laundry in Kitchen
- Washer and Electric Dryer Hookup
Attic
- Storage In Attic
- Pull Down Stairs to Attic
Parking
- 2 Car Attached Garage
- Driveway
Outdoor Features
- Deck
- Front Porch
Schools
- Fountain Inn Elementary School
- Bryson Middle School
- Fountain Inn High School
Utilities
- Forced Air Heating and Cooling System
- Heating System Uses Natural Gas
- Underground Utilities
- Gas Water Heater
- Cable TV Available
Community Details
- Eagle Watch Subdivision
- Mandatory home owners association
Listing and Financial Details
- Tax Lot 66
- Assessor Parcel Number 0337.01-01-066.00
Map
Home Values in the Area
Average Home Value in this Area
Tax History
| Year | Tax Paid | Tax Assessment Tax Assessment Total Assessment is a certain percentage of the fair market value that is determined by local assessors to be the total taxable value of land and additions on the property. | Land | Improvement |
|---|---|---|---|---|
| 2024 | $2,059 | $9,990 | $1,000 | $8,990 |
| 2023 | $2,059 | $9,990 | $1,000 | $8,990 |
| 2022 | $1,301 | $6,040 | $1,000 | $5,040 |
| 2021 | $1,289 | $6,040 | $1,000 | $5,040 |
| 2020 | $1,317 | $5,720 | $800 | $4,920 |
| 2019 | $1,318 | $5,720 | $800 | $4,920 |
| 2018 | $1,315 | $5,720 | $800 | $4,920 |
| 2017 | $919 | $4,360 | $800 | $3,560 |
| 2016 | $884 | $109,030 | $20,000 | $89,030 |
| 2015 | $884 | $109,030 | $20,000 | $89,030 |
| 2014 | $963 | $122,230 | $20,000 | $102,230 |
Property History
| Date | Event | Price | Change | Sq Ft Price |
|---|---|---|---|---|
| 07/09/2025 07/09/25 | For Sale | $279,900 | +10.0% | $233 / Sq Ft |
| 03/21/2022 03/21/22 | Sold | $254,500 | +3.9% | $212 / Sq Ft |
| 03/07/2022 03/07/22 | Pending | -- | -- | -- |
| 03/03/2022 03/03/22 | For Sale | $245,000 | +61.1% | $204 / Sq Ft |
| 07/28/2017 07/28/17 | Sold | $152,100 | +2.8% | $127 / Sq Ft |
| 05/29/2017 05/29/17 | Pending | -- | -- | -- |
| 05/28/2017 05/28/17 | For Sale | $147,900 | -- | $123 / Sq Ft |
Purchase History
| Date | Type | Sale Price | Title Company |
|---|---|---|---|
| Deed | $254,500 | None Listed On Document | |
| Deed | $152,100 | None Available | |
| Deed | $127,500 | -- | |
| Deed | $111,700 | -- |
Mortgage History
| Date | Status | Loan Amount | Loan Type |
|---|---|---|---|
| Previous Owner | $152,100 | Adjustable Rate Mortgage/ARM | |
| Previous Owner | $130,050 | Purchase Money Mortgage |
Similar Homes in Fountain Inn, SC
Source: Greater Greenville Association of REALTORS®
MLS Number: 1562959
APN: 0337.01-01-066.00
- 7 Fawndale Ln
- 404 Frostberry Ct
- 125 Patton St
- 930 N Main St
- 205 Looneybrook Dr
- 0 N Main St
- 302 Whisper Walk Way
- 203 Givens St
- 309 Whisper Walk Way
- 204 Moorish Cir
- 240 Moorish Cir
- 206 Moorish Cir
- 210 Moorish Cir
- 134 Moorish Cir
- 109 Avocado Ct
- 132 Moorish Cir
- 127 Moorish Cir
- 128 Moorish Cir
- 300 Moorish Cir
- 111 Moorish Cir
- 116 Aspen Valley Trail
- 267 Bryland Way
- 278 Bryland Way
- 213 Bryland Way
- 205 Bryland Way
- 52 Thorne St
- 101 Looneybrook Dr
- 500 Fairview St
- 813 Elgon Walk Dr
- 217 N Nelson Dr
- 2 Palisades Knoll Dr
- 106 Gramercy Woods Ln Unit Banyan
- 15 Gramercy Woods Ln Unit Sequoia
- 7 Gramercy Woods Ln Unit Cypress
- 324 Norbury St Unit Juniper
- 324 Norbury St Unit Clove
- 1600 Jasmine Cove Cir
- 5001 Ballantyne Dr
- 236 Addlestone Cir
- 1104 Downing Bluff Dr
