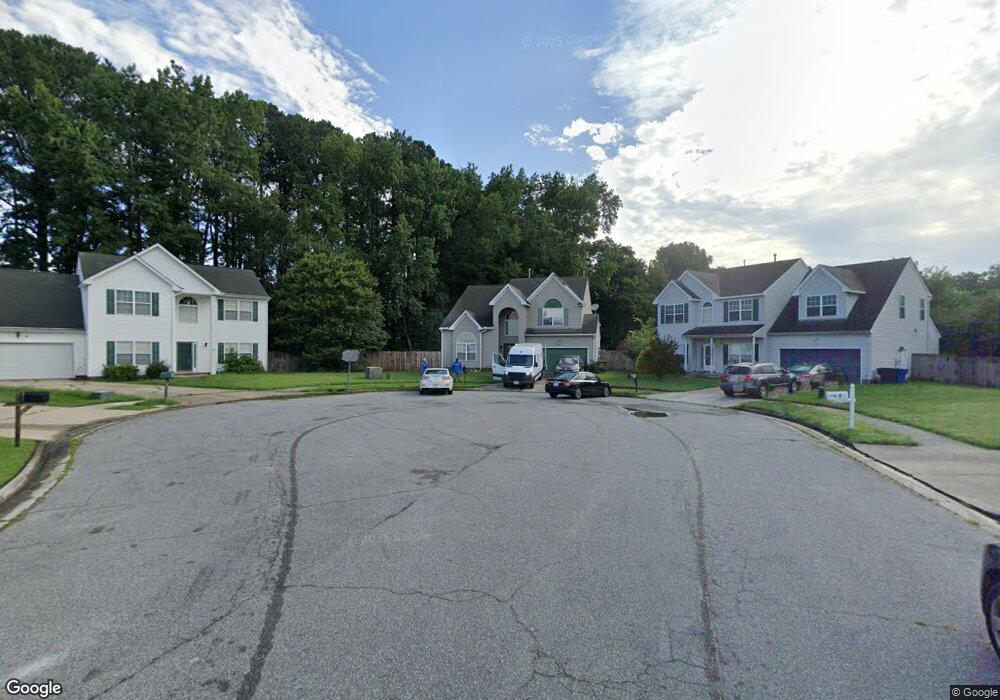12 Gwaltney Ct Portsmouth, VA 23702
South Portsmouth NeighborhoodEstimated Value: $312,000 - $401,000
4
Beds
3
Baths
2,300
Sq Ft
$156/Sq Ft
Est. Value
About This Home
This home is located at 12 Gwaltney Ct, Portsmouth, VA 23702 and is currently estimated at $359,057, approximately $156 per square foot. 12 Gwaltney Ct is a home located in Portsmouth City with nearby schools including Victory Elementary School, Cradock Middle School, and Manor High School.
Ownership History
Date
Name
Owned For
Owner Type
Purchase Details
Closed on
Jul 29, 2013
Sold by
Watkins Michael W
Bought by
Sims Warren S
Current Estimated Value
Home Financials for this Owner
Home Financials are based on the most recent Mortgage that was taken out on this home.
Original Mortgage
$271,162
Outstanding Balance
$198,059
Interest Rate
3.95%
Mortgage Type
VA
Estimated Equity
$160,998
Purchase Details
Closed on
Jun 8, 2004
Sold by
Lifestyle Hms @ Regency E
Bought by
Watkins Michael
Home Financials for this Owner
Home Financials are based on the most recent Mortgage that was taken out on this home.
Original Mortgage
$209,050
Interest Rate
6.3%
Mortgage Type
VA
Create a Home Valuation Report for This Property
The Home Valuation Report is an in-depth analysis detailing your home's value as well as a comparison with similar homes in the area
Home Values in the Area
Average Home Value in this Area
Purchase History
| Date | Buyer | Sale Price | Title Company |
|---|---|---|---|
| Sims Warren S | $262,500 | -- | |
| Watkins Michael | $204,570 | -- |
Source: Public Records
Mortgage History
| Date | Status | Borrower | Loan Amount |
|---|---|---|---|
| Open | Sims Warren S | $271,162 | |
| Previous Owner | Watkins Michael | $209,050 |
Source: Public Records
Tax History Compared to Growth
Tax History
| Year | Tax Paid | Tax Assessment Tax Assessment Total Assessment is a certain percentage of the fair market value that is determined by local assessors to be the total taxable value of land and additions on the property. | Land | Improvement |
|---|---|---|---|---|
| 2025 | $4,221 | $331,470 | $108,100 | $223,370 |
| 2024 | $4,221 | $329,280 | $108,100 | $221,180 |
| 2023 | $4,089 | $327,090 | $108,100 | $218,990 |
| 2022 | $4,018 | $309,070 | $90,080 | $218,990 |
| 2021 | $3,815 | $293,440 | $74,450 | $218,990 |
| 2020 | $3,797 | $292,080 | $70,900 | $221,180 |
| 2019 | $3,769 | $289,890 | $70,900 | $218,990 |
| 2018 | $3,911 | $300,840 | $70,900 | $229,940 |
| 2017 | $3,911 | $300,840 | $70,900 | $229,940 |
| 2016 | $3,911 | $300,840 | $70,900 | $229,940 |
| 2015 | $3,911 | $300,830 | $70,900 | $229,930 |
| 2014 | $3,821 | $300,830 | $70,900 | $229,930 |
Source: Public Records
Map
Nearby Homes
- 123 Francis St
- 119 York Dr
- 3006 Smithfield Rd
- 613 Mclean St
- 3022 Victory Blvd
- 615 Normandy St
- 169 Allard Rd
- 220 Avondale Rd
- 125 Carol Ln
- 3186 Greenwood Dr
- 302 Avondale Rd
- 5029 Deep Creek Blvd Unit 202
- 101 Rapidan St
- 2922 Greenwood Dr
- 308 Taft Dr
- 240 Paradise Dr
- 16 Median Place
- 1415 Gust Ln
- 409 Roosevelt Blvd
- 342 Harmony Dr
