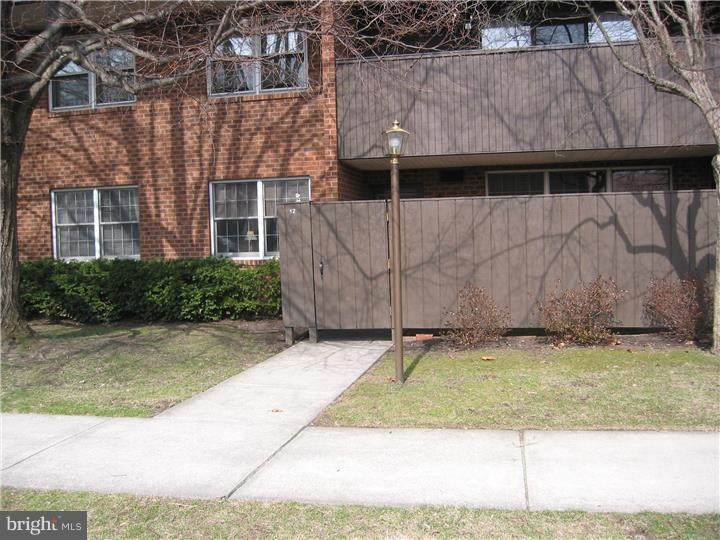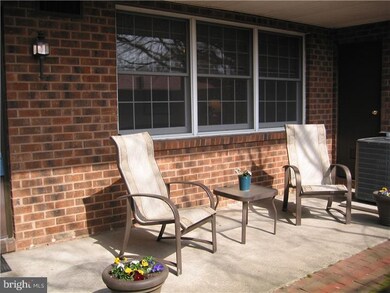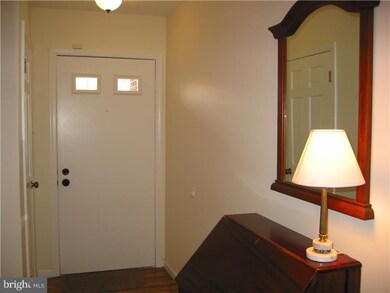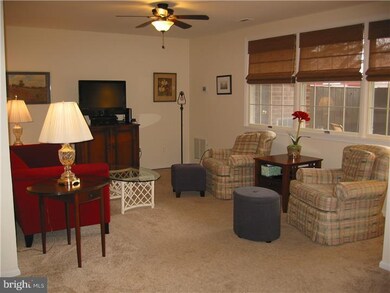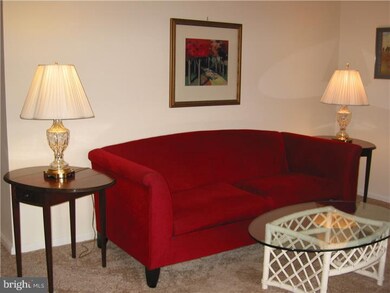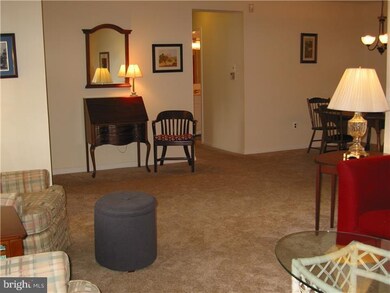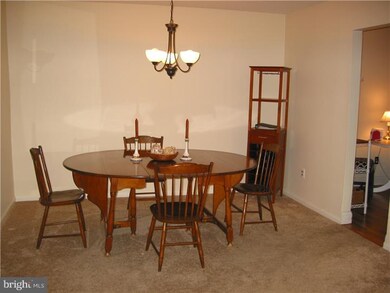
12 Haddonfield Commons Haddonfield, NJ 08033
Highlights
- Clubhouse
- Corner Lot
- Eat-In Kitchen
- Haddonfield Memorial High School Rated A+
- 1 Car Direct Access Garage
- Patio
About This Home
As of July 2023It is a rare opportunity that a unit like this becomes available. It is the Washington IIA Model and there is only one in the Woodland Building. It's a 2 bedroom, 2 bath corner unit with a patio courtyard on the first floor and has stairs to the lower level from within the unit so it provides "direct access" to the underground parking garage and personal storage locker. Neutral decor with newer wall-to-wall carpet, an eat-in kitchen with the refrigerator, microwave oven and range included, a laundry closet with the washer and dryer in your own unit and a walk-in closet in the master bedroom. Both the heater and central air conditioner are approximately 5 years old. Residents love the convenient location. The monthly condo fee is $346 and includes the water and sewer (not CCMUA) Assigned parking space #2 and storage locker #105.
Last Agent to Sell the Property
Lenny Vermaat & Leonard Inc. Realtors Inc Listed on: 03/24/2014
Property Details
Home Type
- Condominium
Est. Annual Taxes
- $5,329
Year Built
- Built in 1975
Lot Details
- East Facing Home
- Property is in good condition
HOA Fees
- $346 Monthly HOA Fees
Parking
- 1 Car Direct Access Garage
- Rented or Permit Required
Home Design
- Brick Exterior Construction
- Concrete Perimeter Foundation
Interior Spaces
- 1,152 Sq Ft Home
- Ceiling Fan
- Living Room
- Dining Room
- Laundry on main level
Kitchen
- Eat-In Kitchen
- <<selfCleaningOvenToken>>
- Dishwasher
- Disposal
Flooring
- Wall to Wall Carpet
- Tile or Brick
- Vinyl
Bedrooms and Bathrooms
- 2 Bedrooms
- En-Suite Primary Bedroom
- En-Suite Bathroom
- 2 Full Bathrooms
Outdoor Features
- Patio
- Exterior Lighting
Schools
- Elizabeth Haddon Elementary School
- Haddonfield Middle School
- Haddonfield Memorial High School
Utilities
- Forced Air Heating and Cooling System
- Back Up Electric Heat Pump System
- 100 Amp Service
- Electric Water Heater
- Cable TV Available
Listing and Financial Details
- Tax Lot 00001-C0012
- Assessor Parcel Number 17-00123-00001-C0012
Community Details
Overview
- Association fees include common area maintenance, exterior building maintenance, lawn maintenance, snow removal, trash, water, sewer, management
Amenities
- Clubhouse
Similar Homes in the area
Home Values in the Area
Average Home Value in this Area
Property History
| Date | Event | Price | Change | Sq Ft Price |
|---|---|---|---|---|
| 07/27/2023 07/27/23 | Sold | $330,000 | +3.4% | $286 / Sq Ft |
| 06/27/2023 06/27/23 | Pending | -- | -- | -- |
| 06/22/2023 06/22/23 | For Sale | $319,000 | +67.0% | $277 / Sq Ft |
| 06/06/2014 06/06/14 | Sold | $191,000 | -4.5% | $166 / Sq Ft |
| 05/07/2014 05/07/14 | Pending | -- | -- | -- |
| 03/24/2014 03/24/14 | For Sale | $199,900 | -- | $174 / Sq Ft |
Tax History Compared to Growth
Agents Affiliated with this Home
-
Michael Meyer

Seller's Agent in 2023
Michael Meyer
Century 21 Alliance-Medford
(609) 929-4242
127 Total Sales
-
Bonnie Walter

Buyer's Agent in 2023
Bonnie Walter
Keller Williams Realty - Cherry Hill
(609) 706-9750
176 Total Sales
-
Sophie Dubiel

Seller's Agent in 2014
Sophie Dubiel
Lenny Vermaat & Leonard Inc. Realtors Inc
(609) 313-5187
10 Total Sales
Map
Source: Bright MLS
MLS Number: 1002849868
- 144 Ardmore Ave
- 148 Ardmore Ave
- 159 Wayne Ave
- 17 W Redman Ave
- 208 Hazel Ave
- 236 Ardmore Ave
- 233 Merion Ave
- 425 Maple Ave
- 400 Maple Ave
- 321 Marne Ave
- 614 Radnor Ave
- 611 Radnor Ave
- 30 Locust Ave
- 7 E Crystal Lake Ave
- 311 Rhoads Ave
- 116 Peyton Ave
- 614 Maple Ave
- 328 Avondale Ave
- 214 Emerald Ave
- 120 Kings Hwy W
