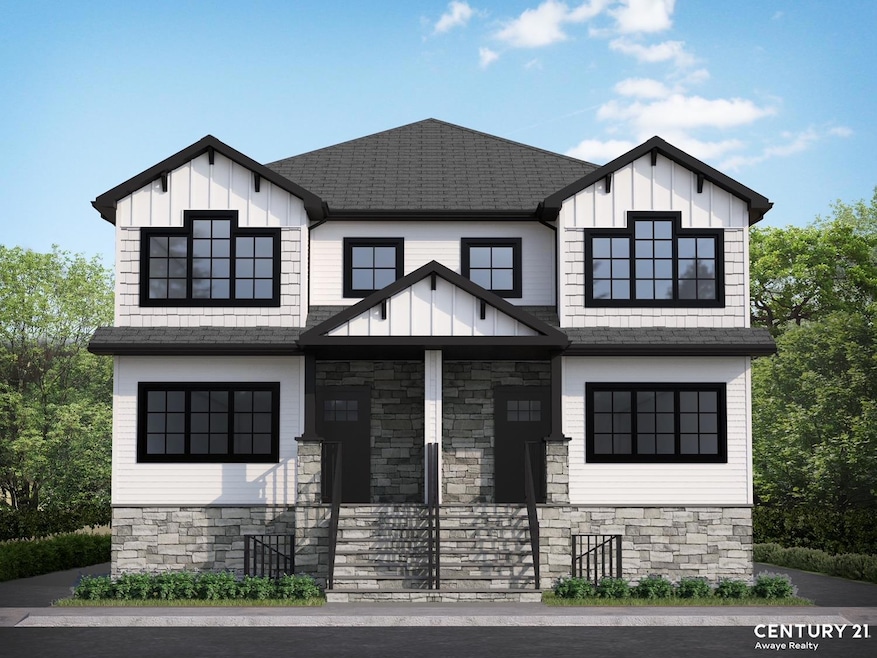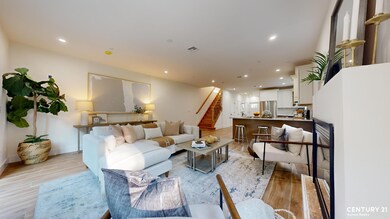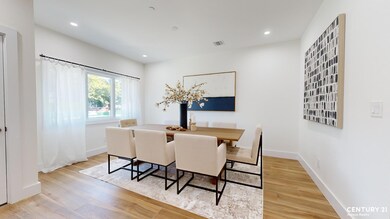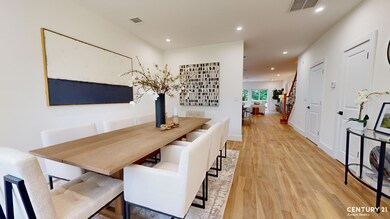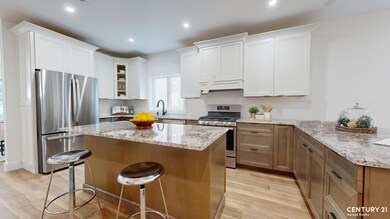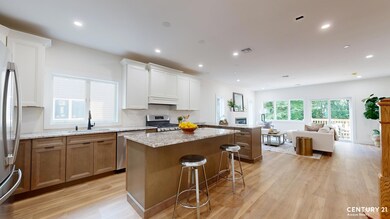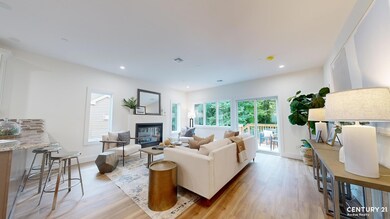
12 Harris Ln Staten Island, NY 10309
Rossville NeighborhoodEstimated payment $5,709/month
About This Home
Nestled within an exclusive enclave of just 12 residences, this exquisite semi-detached home blends modern elegance with everyday convenience. Step onto the covered porch of the main level, where a spacious dining room with a powder room invites you in. The open floor plan seamlessly connects the dining area to the chef's kitchen, featuring custom cabinetry, premium appliances, and luxurious finishes.
Radiant-heated wood-look tile and soaring ceilings ensure year-round comfort in the bright living room, which opens onto a deck overlooking your private yard—an idyllic spot for relaxation and outdoor gatherings. Upstairs, the primary suite boasts vaulted ceilings, dual walk-in closets, and a spa-like en-suite bathroom. Two additional bedrooms share a stylish full bath, complemented by a convenient laundry room on the same level.
Rich hardwood floors extend throughout, enhancing the home's sophisticated ambiance. The full-height finished attic offers ample storage space, while the expansive lower level—with a full bath, second washer/dryer, and 8-foot ceilings—provides an ideal setting for entertainment and includes a side entrance for added convenience.
Outside, enjoy the convenience of a two-car parking pad, private driveway, and landscaped yard. The vibrant siding with stone accents enhances curb appeal, making this home as visually appealing as it is functional.
Conveniently situated near schools, the S74 bus stop, and local amenities, with easy access to major roadways, this home offers the perfect blend of luxury, comfort, and accessibility for modern living.
Home Details
Home Type
- Single Family
Est. Annual Taxes
- $3,036
Year Built
- Built in 2024
Lot Details
- 3,799 Sq Ft Lot
- Lot Dimensions are 29.91 x 127.00
Interior Spaces
- 2,686 Sq Ft Home
- 2-Story Property
Bedrooms and Bathrooms
- 4 Bedrooms
- 4 Full Bathrooms
Community Details
- Rossville Subdivision
- Laundry Facilities
Listing and Financial Details
- Legal Lot and Block 145 / 7094
Map
Home Values in the Area
Average Home Value in this Area
Property History
| Date | Event | Price | Change | Sq Ft Price |
|---|---|---|---|---|
| 01/23/2025 01/23/25 | For Sale | $985,000 | -- | $367 / Sq Ft |
Similar Homes in Staten Island, NY
Source: Real Estate Board of New York (REBNY)
MLS Number: RLS11030537
- 30 Harris Ln
- 16 Harris Ln
- 10 Harris Ln
- 18 Harris Ln
- 24 Harris Ln
- 31 Harris Ln
- 87 Harris Ln
- 669 Bloomingdale Rd
- 157 Lorraine Loop
- 97 Crabtree Ave
- 111 Radigan Ave
- 1527 Woodrow Rd
- 816 Bloomingdale Rd
- 126 Lorraine Loop
- 622 Bloomingdale Rd
- 19 Lynbrook Ct
- 75 Clay Pit Rd
- 141 Shiel Ave
- 102 Lorraine Loop
- 18 Lynbrook Ct
- 207 Lorraine Loop
- 98 Crabtree Ave
- 22 Berry Ct
- 877 Sinclair Ave Unit 2f
- 205 Industrial Loop
- 19-23 Foster Rd
- 0 Shiel Ave
- 0 Shiel Ave
- 285 Albourne Ave
- 285 Albourne Ave
- 70A Bayview Ave
- 70 Bayview Ave
- 45 Dover Green Unit 1
- 350 Cliff Rd
- 101 Roosevelt Ave
- 100 Abbi Rd
- 55 Indale Ave
- 172 Roosevelt Ave Unit C
- 39 Pulaski Ave
- 21 Washington Ave
