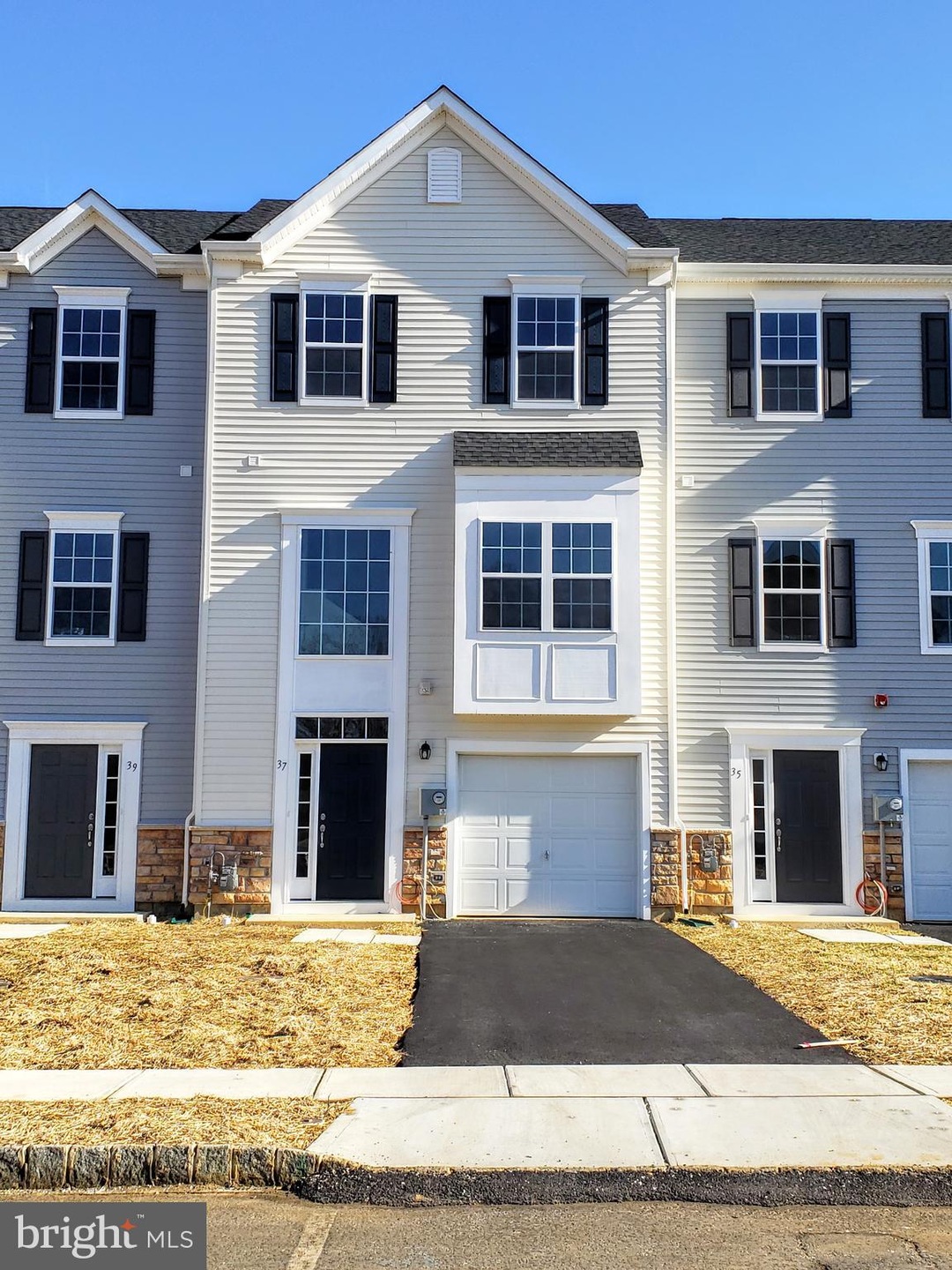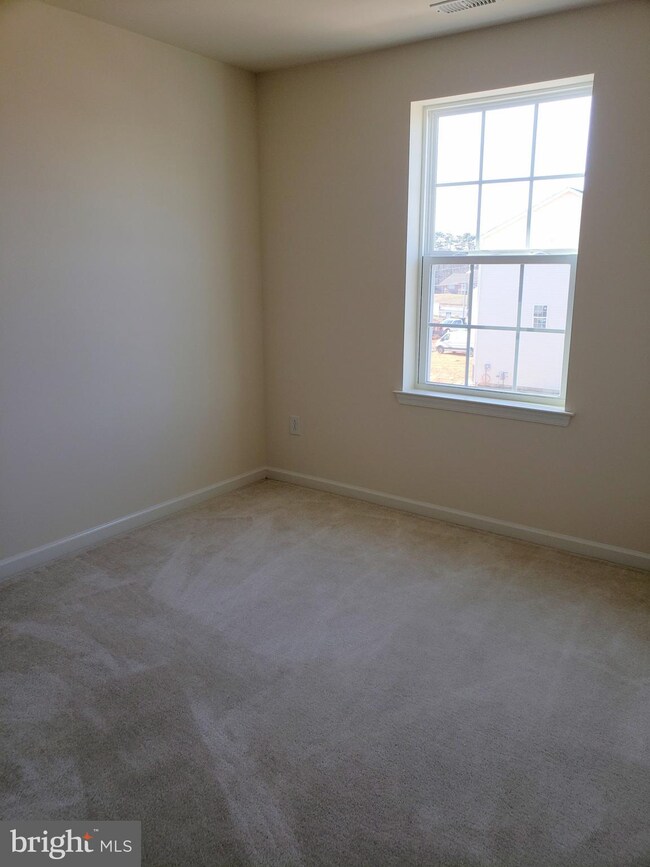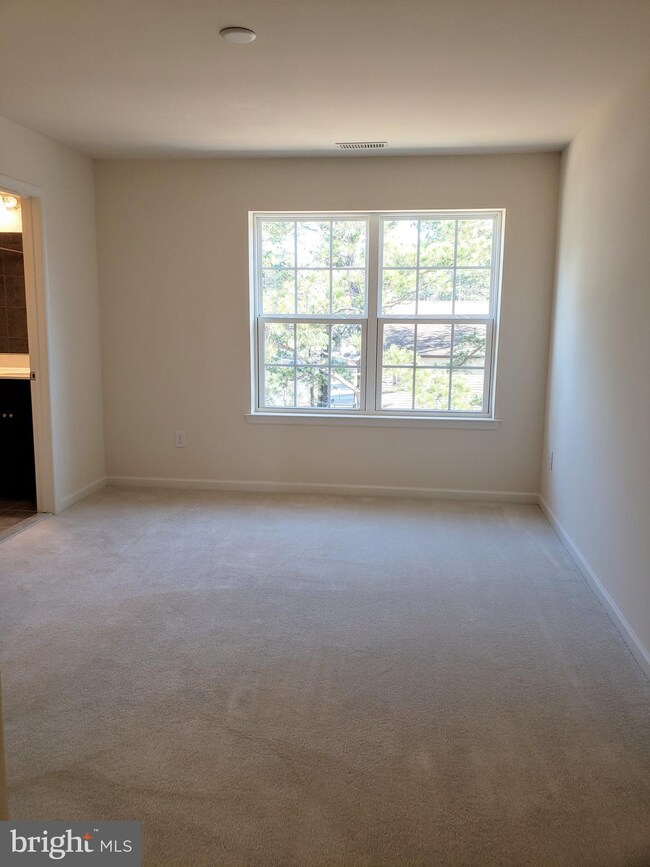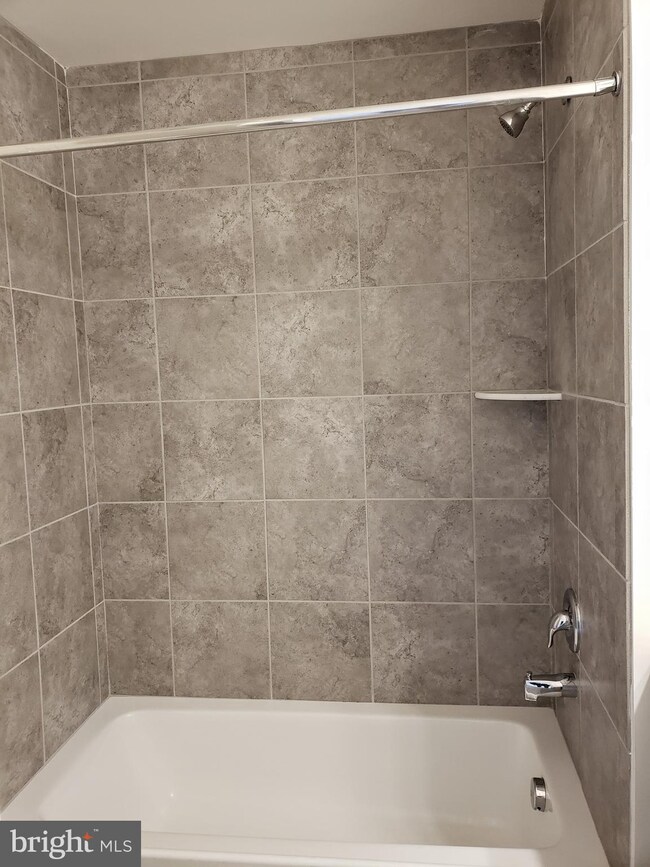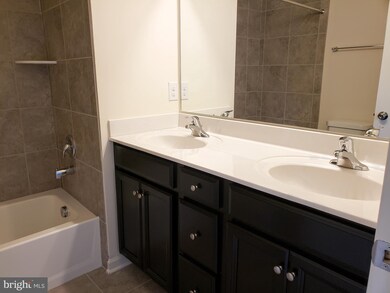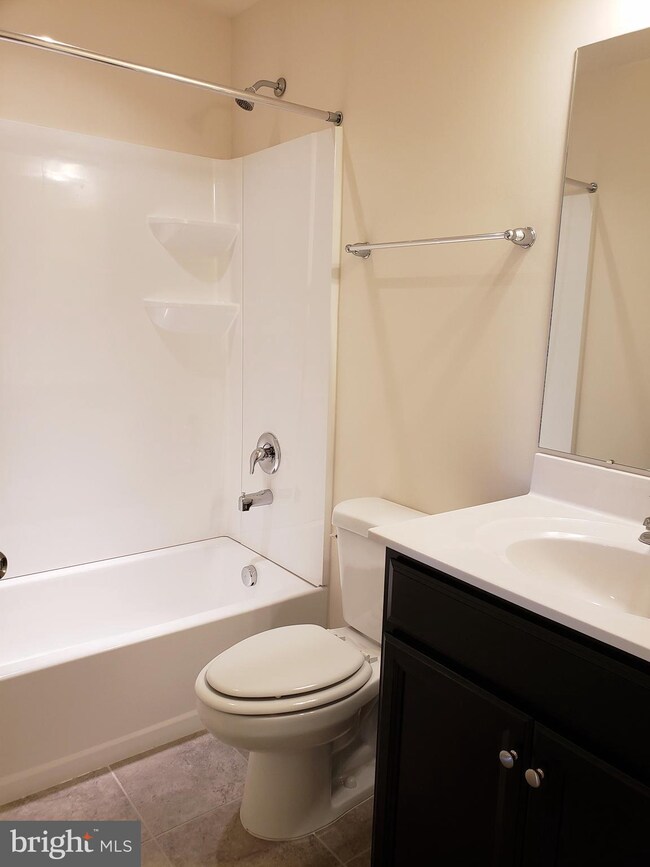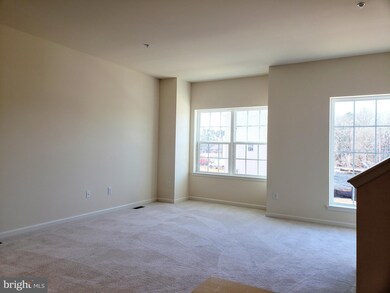
12 Iron Gate Rd Sicklerville, NJ 08081
Erial NeighborhoodHighlights
- New Construction
- Wood Flooring
- Family Room Off Kitchen
- Traditional Architecture
- No HOA
- 1 Car Attached Garage
About This Home
As of October 2022Step inside your new home at 12 Iron Gate Rd. You will be amazed with your new "Everything's Included" home. This Tydings floor plan by Lennar offers 1700sq ft of open concept living that is perfect for entertaining family or guests. Dont forget about those beautiful INCLUDED features such as hardwood floors, finished lower level, powder room, granite counters and beautiful 42" maple espresso cabinets. Come get the keys to your new home before someone else does!!!
Townhouse Details
Home Type
- Townhome
Est. Annual Taxes
- $472
Year Built
- Built in 2019 | New Construction
Lot Details
- 2,540 Sq Ft Lot
Parking
- 1 Car Attached Garage
- Front Facing Garage
Home Design
- Traditional Architecture
- Slab Foundation
- Blown-In Insulation
- Shingle Roof
- Vinyl Siding
Interior Spaces
- 1,700 Sq Ft Home
- Property has 3 Levels
- Ceiling height of 9 feet or more
- Recessed Lighting
- Family Room Off Kitchen
Kitchen
- <<builtInRangeToken>>
- <<builtInMicrowave>>
- Ice Maker
- Dishwasher
- Kitchen Island
- Disposal
Flooring
- Wood
- Carpet
- Ceramic Tile
- Vinyl
Bedrooms and Bathrooms
- 3 Main Level Bedrooms
- Walk-In Closet
- Walk-in Shower
Laundry
- Dryer
- Washer
Eco-Friendly Details
- Energy-Efficient Appliances
- Energy-Efficient Construction
- Energy-Efficient HVAC
- Energy-Efficient Lighting
Utilities
- Forced Air Heating and Cooling System
- Vented Exhaust Fan
Community Details
- No Home Owners Association
Listing and Financial Details
- Home warranty included in the sale of the property
- Tax Lot 00006
- Assessor Parcel Number 15-17409-00006
Ownership History
Purchase Details
Home Financials for this Owner
Home Financials are based on the most recent Mortgage that was taken out on this home.Purchase Details
Home Financials for this Owner
Home Financials are based on the most recent Mortgage that was taken out on this home.Similar Homes in Sicklerville, NJ
Home Values in the Area
Average Home Value in this Area
Purchase History
| Date | Type | Sale Price | Title Company |
|---|---|---|---|
| Deed | $295,300 | Foundation Title | |
| Deed | $209,900 | National Integrity Llc |
Mortgage History
| Date | Status | Loan Amount | Loan Type |
|---|---|---|---|
| Open | $280,535 | New Conventional | |
| Previous Owner | $222,708 | VA | |
| Previous Owner | $214,937 | VA |
Property History
| Date | Event | Price | Change | Sq Ft Price |
|---|---|---|---|---|
| 10/07/2022 10/07/22 | Sold | $295,300 | +2.2% | $176 / Sq Ft |
| 08/31/2022 08/31/22 | For Sale | $289,000 | +37.7% | $172 / Sq Ft |
| 03/29/2019 03/29/19 | Sold | $209,900 | +5.0% | $123 / Sq Ft |
| 02/22/2019 02/22/19 | Price Changed | $199,900 | 0.0% | $118 / Sq Ft |
| 02/15/2019 02/15/19 | Price Changed | $199,990 | -4.7% | $118 / Sq Ft |
| 02/11/2019 02/11/19 | Price Changed | $209,900 | -4.5% | $123 / Sq Ft |
| 02/09/2019 02/09/19 | Price Changed | $219,900 | -2.7% | $129 / Sq Ft |
| 02/09/2019 02/09/19 | Price Changed | $225,900 | +7.6% | $133 / Sq Ft |
| 02/05/2019 02/05/19 | For Sale | $209,900 | -- | $123 / Sq Ft |
Tax History Compared to Growth
Tax History
| Year | Tax Paid | Tax Assessment Tax Assessment Total Assessment is a certain percentage of the fair market value that is determined by local assessors to be the total taxable value of land and additions on the property. | Land | Improvement |
|---|---|---|---|---|
| 2024 | $7,856 | $189,200 | $39,600 | $149,600 |
| 2023 | $7,856 | $189,200 | $39,600 | $149,600 |
| 2022 | $7,806 | $189,200 | $39,600 | $149,600 |
| 2021 | $7,634 | $189,200 | $39,600 | $149,600 |
| 2020 | $7,629 | $189,200 | $39,600 | $149,600 |
| 2019 | $1,564 | $39,600 | $39,600 | $0 |
| 2018 | $472 | $12,000 | $12,000 | $0 |
| 2017 | $457 | $12,000 | $12,000 | $0 |
Agents Affiliated with this Home
-
Tara Silver
T
Seller's Agent in 2022
Tara Silver
Keller Williams Realty - Cherry Hill
(856) 359-5792
1 in this area
3 Total Sales
-
Debra Glatz
D
Seller's Agent in 2019
Debra Glatz
Lennar Sales Corp New Jersey
(609) 349-8258
9 in this area
1,035 Total Sales
Map
Source: Bright MLS
MLS Number: NJCD321814
APN: 15-17409-0000-00006
- 850 Jarvis Rd
- 840 Jarvis Rd
- 20 Lincoln Ave
- 830 Jarvis Rd
- 8 Annapolis Dr
- 7 Jerome Ave
- 13 W Annapolis Dr
- 21 Plymouth Rd
- 28 Kohomo Ave
- 7 Edgewater Ct
- 69 Plymouth Rd
- 113 Centennial Dr
- 101 Plymouth Rd
- 1107 Jarvis Rd
- 11 Centennial Ct
- 27 Deb Lynn Dr
- 45 Cambridge Ave
- 79 Annapolis Dr
- 46 Hampshire Rd
- 36 Edinshire Rd
