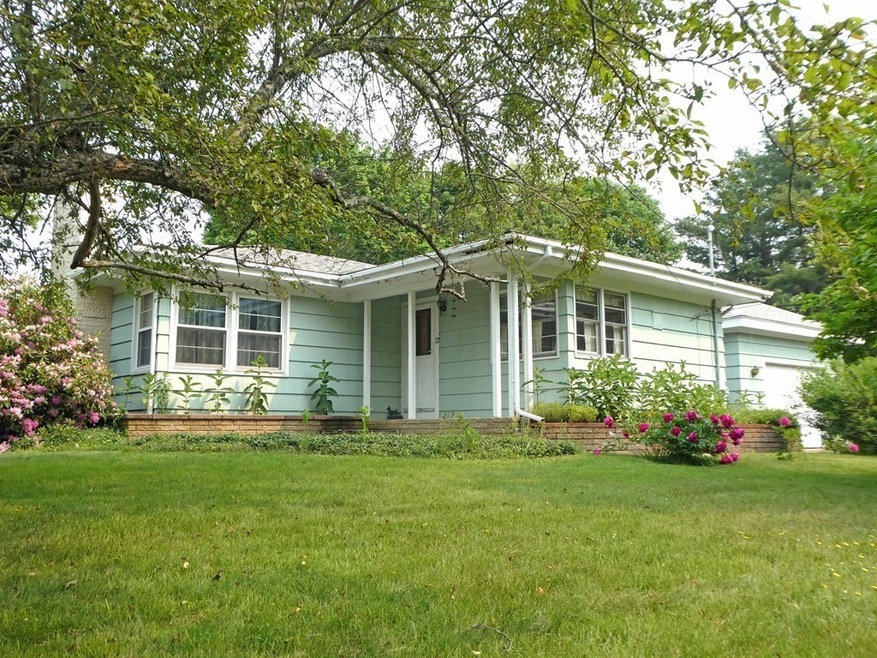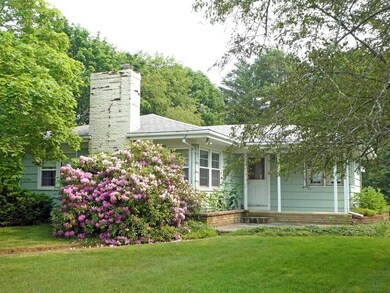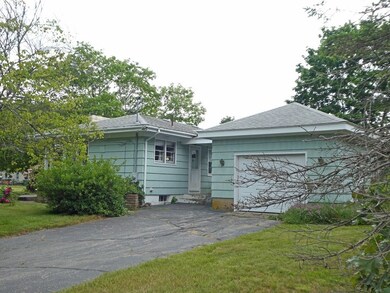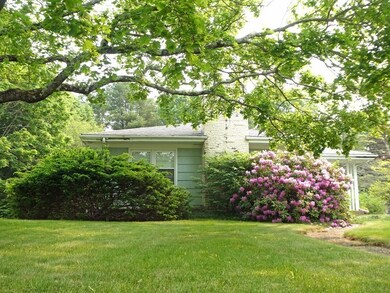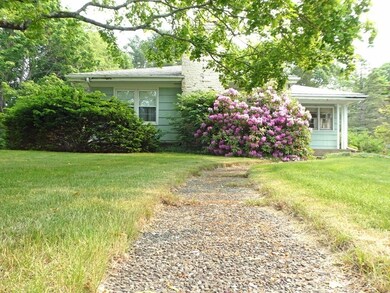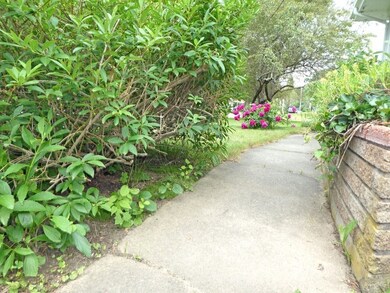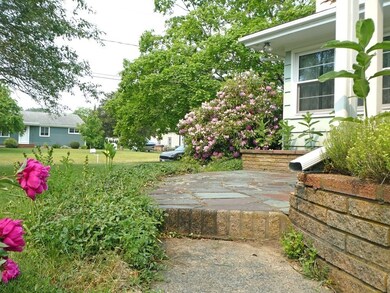
12 Kenneth St Lakeville, MA 02347
North Lakeville NeighborhoodHighlights
- Golf Course Community
- Ranch Style House
- Corner Lot
- Property is near public transit
- Wood Flooring
- No HOA
About This Home
As of July 2024Newly Offered//Three Bedroom Straight Ranch w/Full Bath(Tub)/Corner Lot(.48 Acres)w/103' of Frontage on Kenneth Street/Established-CONVENIENT Location/Roof(2009)/Newer "3" Bedroom Septic(2019)-Scheduled to be Tested(Title 5)/Replacement Window(s)/Central Air/200 Amp Electric/Private Water(Being Tested as Part of Title 5), Municipal Electric(MG&E)/6 Room Ranch w/Mud Room Entrance, Eat-In Kitchen, Living Room w/Hardwood Flooring, Arched Entry Way & Wood Burning FIREPLACE, Three Bedrooms(Hardwood)& Bath/FULL Basement-Poured Concrete Foundation-Washer & Dryer, STORAGE & Bulkhead/Detached 22'x16' One Car Garage w/Door Opener/Convenient Commuting Location Close to Highways(105, 44, 495 & 24), Lakeville Amenities(Library, Elementary School, Ted Williams Camp, Clear Pond Park(One Mile)& Only 1.5 Miles From Lakeville-Middleborough Commuter Rail/List Price Reflects Updating Needed~
Home Details
Home Type
- Single Family
Est. Annual Taxes
- $3,858
Year Built
- Built in 1956
Lot Details
- 0.48 Acre Lot
- Near Conservation Area
- Corner Lot
- Level Lot
- Cleared Lot
Parking
- 1 Car Detached Garage
- Parking Storage or Cabinetry
- Workshop in Garage
- Side Facing Garage
- Garage Door Opener
- Driveway
- Open Parking
- Off-Street Parking
Home Design
- Ranch Style House
- Frame Construction
- Shingle Roof
- Concrete Perimeter Foundation
Interior Spaces
- 992 Sq Ft Home
- Insulated Windows
- Arched Doorways
- Insulated Doors
- Entrance Foyer
- Living Room with Fireplace
- Dining Area
- Attic Access Panel
- <<microwave>>
Flooring
- Wood
- Vinyl
Bedrooms and Bathrooms
- 3 Bedrooms
- Cedar Closet
- 1 Full Bathroom
- <<tubWithShowerToken>>
- Linen Closet In Bathroom
Laundry
- Dryer
- Washer
Unfinished Basement
- Basement Fills Entire Space Under The House
- Interior Basement Entry
- Sump Pump
- Block Basement Construction
- Laundry in Basement
Accessible Home Design
- Level Entry For Accessibility
Outdoor Features
- Bulkhead
- Patio
- Rain Gutters
Location
- Property is near public transit
- Property is near schools
Schools
- Assawompsett Elementary School
- G.R.A.I.S Middle School
- Apponequet High School
Utilities
- Forced Air Heating and Cooling System
- 1 Cooling Zone
- 1 Heating Zone
- Heating System Uses Oil
- 200+ Amp Service
- Private Water Source
- Oil Water Heater
- Private Sewer
Listing and Financial Details
- Legal Lot and Block 007 / 0005
- Assessor Parcel Number M:00059 B:0005 L:007,1061093
Community Details
Recreation
- Golf Course Community
- Tennis Courts
- Community Pool
- Park
- Jogging Path
Additional Features
- No Home Owners Association
- Shops
Similar Homes in the area
Home Values in the Area
Average Home Value in this Area
Mortgage History
| Date | Status | Loan Amount | Loan Type |
|---|---|---|---|
| Closed | $175,000 | Purchase Money Mortgage | |
| Closed | $353,700 | Purchase Money Mortgage |
Property History
| Date | Event | Price | Change | Sq Ft Price |
|---|---|---|---|---|
| 07/29/2024 07/29/24 | Sold | $448,000 | -4.7% | $452 / Sq Ft |
| 06/24/2024 06/24/24 | Pending | -- | -- | -- |
| 06/12/2024 06/12/24 | For Sale | $469,900 | +19.6% | $474 / Sq Ft |
| 07/21/2023 07/21/23 | Sold | $393,000 | +6.2% | $396 / Sq Ft |
| 06/13/2023 06/13/23 | Pending | -- | -- | -- |
| 06/11/2023 06/11/23 | For Sale | $369,900 | 0.0% | $373 / Sq Ft |
| 06/11/2023 06/11/23 | Off Market | $369,900 | -- | -- |
| 06/06/2023 06/06/23 | For Sale | $369,900 | -- | $373 / Sq Ft |
Tax History Compared to Growth
Tax History
| Year | Tax Paid | Tax Assessment Tax Assessment Total Assessment is a certain percentage of the fair market value that is determined by local assessors to be the total taxable value of land and additions on the property. | Land | Improvement |
|---|---|---|---|---|
| 2025 | $3,801 | $367,200 | $160,800 | $206,400 |
| 2024 | $4,009 | $380,000 | $162,400 | $217,600 |
| 2023 | $3,858 | $346,000 | $154,600 | $191,400 |
| 2022 | $3,818 | $316,300 | $145,400 | $170,900 |
| 2021 | $3,643 | $285,300 | $129,800 | $155,500 |
| 2020 | $3,552 | $272,000 | $126,100 | $145,900 |
| 2019 | $3,410 | $256,400 | $121,200 | $135,200 |
| 2018 | $3,313 | $243,800 | $113,300 | $130,500 |
| 2017 | $3,315 | $239,200 | $127,800 | $111,400 |
| 2016 | $3,246 | $229,700 | $121,800 | $107,900 |
| 2015 | $3,119 | $218,900 | $121,800 | $97,100 |
Agents Affiliated with this Home
-
Leslie Hughes
L
Seller's Agent in 2024
Leslie Hughes
Dover Country Properties Inc.
(508) 232-0453
1 in this area
18 Total Sales
-
Debbie Scanlon

Buyer's Agent in 2024
Debbie Scanlon
Conway - Mansfield
(508) 965-7155
4 in this area
88 Total Sales
-
Kyle Belken

Seller's Agent in 2023
Kyle Belken
Realty One Group, LLC
(508) 941-1998
12 in this area
108 Total Sales
-
Marie Cashman

Buyer's Agent in 2023
Marie Cashman
eXp Realty
(508) 965-0488
1 in this area
72 Total Sales
Map
Source: MLS Property Information Network (MLS PIN)
MLS Number: 73121145
APN: LAKE-000059-000005-000007
- 77 Main Street (Rte 105)
- 4 Wagon Trail
- 14 Hitching Post Rd
- 67 Vaughan St
- 20 Captains Way
- 2 Beverlys Way Unit 2
- 1 Wynn Way
- 162 Bedford St
- 40 Lyn Ln
- 194 Bedford St
- 31 Sycamore Dr Unit 31
- 36 W Grove St
- 12 Southworth St
- 124 S Main St
- 22 E Grove St
- 6 Sycamore Dr Unit 6
- 1 Baileys Way
- 35 Bourne St
- 11 Elm St
- 168 Bedford St
