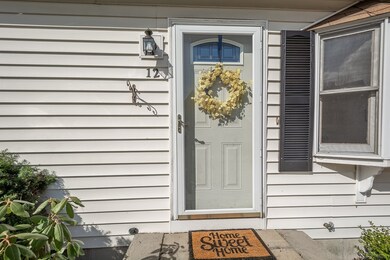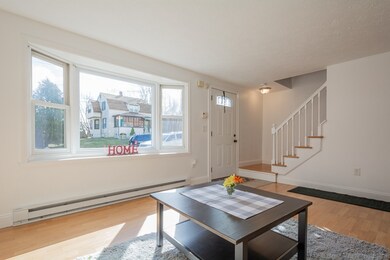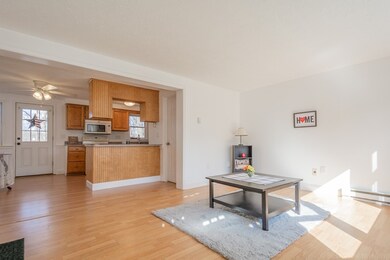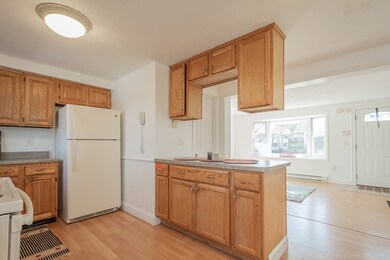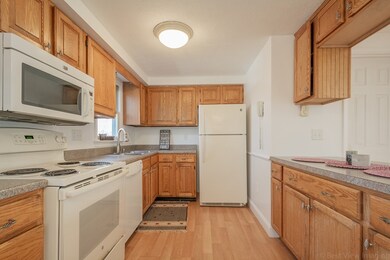
12 Lebanon St Worcester, MA 01603
Hadwen Park NeighborhoodHighlights
- Deck
- Electric Baseboard Heater
- Storage Shed
- Tile Flooring
About This Home
As of June 2024Move in ready Duplex in Worcester close to Auburn line! This wonderful attached home features a bright & open living room, Eat in kitchen with breakfast bar, exterior access to the 20x8 sized deck, and a first floor 1/2 bath. The second level showcases 2 nice sized bedrooms w/new carpets, plenty of closet space, & a full bath with brand new vinyl flooring. The bonus lower level is partially finished -it includes a bonus room (a perfect home office, workout, or playroom), separate laundry area, as well as a mudroom with access to off street private parking. Other extras: All rooms are freshly painted, 12x12 garage under, (would best for bikes, kayaks, workshop/storage). There are no unit fees ! What a great location, on a dead end St, yet still close to highway access (rt 290) and near Webster square shopping and restaurants! Families and pet lovers can enjoy Hadwen park just a short walk from this home sweet home! Why rent when you can own this turn key property!
Last Agent to Sell the Property
Andrew J. Abu Inc., REALTORS® Listed on: 04/02/2020
Property Details
Home Type
- Condominium
Est. Annual Taxes
- $3,420
Year Built
- Built in 1987
Parking
- 1 Car Garage
Kitchen
- Range<<rangeHoodToken>>
- <<microwave>>
- Dishwasher
- Disposal
Flooring
- Wall to Wall Carpet
- Tile
- Vinyl
Laundry
- Dryer
- Washer
Outdoor Features
- Deck
- Storage Shed
Utilities
- Electric Baseboard Heater
- Electric Water Heater
- Cable TV Available
Additional Features
- Basement
Ownership History
Purchase Details
Home Financials for this Owner
Home Financials are based on the most recent Mortgage that was taken out on this home.Purchase Details
Home Financials for this Owner
Home Financials are based on the most recent Mortgage that was taken out on this home.Purchase Details
Home Financials for this Owner
Home Financials are based on the most recent Mortgage that was taken out on this home.Similar Homes in Worcester, MA
Home Values in the Area
Average Home Value in this Area
Purchase History
| Date | Type | Sale Price | Title Company |
|---|---|---|---|
| Not Resolvable | $198,250 | None Available | |
| Deed | $181,000 | -- | |
| Deed | $63,800 | -- | |
| Deed | $181,000 | -- | |
| Deed | $63,800 | -- |
Mortgage History
| Date | Status | Loan Amount | Loan Type |
|---|---|---|---|
| Open | $344,350 | Purchase Money Mortgage | |
| Closed | $344,350 | Purchase Money Mortgage | |
| Previous Owner | $188,500 | Stand Alone Refi Refinance Of Original Loan | |
| Previous Owner | $188,337 | New Conventional | |
| Previous Owner | $180,500 | Purchase Money Mortgage | |
| Previous Owner | $123,900 | No Value Available | |
| Previous Owner | $57,400 | Purchase Money Mortgage |
Property History
| Date | Event | Price | Change | Sq Ft Price |
|---|---|---|---|---|
| 06/25/2024 06/25/24 | Sold | $355,000 | +11.7% | $211 / Sq Ft |
| 04/23/2024 04/23/24 | Pending | -- | -- | -- |
| 04/18/2024 04/18/24 | For Sale | $317,900 | +60.4% | $189 / Sq Ft |
| 05/15/2020 05/15/20 | Sold | $198,250 | -3.3% | $118 / Sq Ft |
| 04/06/2020 04/06/20 | Pending | -- | -- | -- |
| 04/02/2020 04/02/20 | For Sale | $205,000 | -- | $122 / Sq Ft |
Tax History Compared to Growth
Tax History
| Year | Tax Paid | Tax Assessment Tax Assessment Total Assessment is a certain percentage of the fair market value that is determined by local assessors to be the total taxable value of land and additions on the property. | Land | Improvement |
|---|---|---|---|---|
| 2025 | $3,420 | $259,300 | $59,300 | $200,000 |
| 2024 | $3,238 | $235,500 | $59,300 | $176,200 |
| 2023 | $3,079 | $214,700 | $51,500 | $163,200 |
| 2022 | $2,805 | $184,400 | $41,200 | $143,200 |
| 2021 | $2,696 | $165,600 | $33,000 | $132,600 |
| 2020 | $2,470 | $145,300 | $32,700 | $112,600 |
| 2019 | $2,363 | $131,300 | $28,600 | $102,700 |
| 2018 | $2,360 | $124,800 | $28,600 | $96,200 |
| 2017 | $2,191 | $114,000 | $28,600 | $85,400 |
| 2016 | $2,168 | $105,200 | $21,700 | $83,500 |
| 2015 | $2,111 | $105,200 | $21,700 | $83,500 |
| 2014 | $1,733 | $88,700 | $21,700 | $67,000 |
Agents Affiliated with this Home
-
M
Seller's Agent in 2024
Michael Murray
eXp Realty
-
Jason Pincomb

Buyer's Agent in 2024
Jason Pincomb
Lamacchia Realty, Inc.
(774) 535-4867
1 in this area
186 Total Sales
-
Jennifer Holland

Seller's Agent in 2020
Jennifer Holland
Andrew J. Abu Inc., REALTORS®
(508) 341-8791
70 Total Sales
-
Cynthia Walsh MacKenzie

Buyer's Agent in 2020
Cynthia Walsh MacKenzie
Walsh and Associates Real Estate
(508) 868-3883
54 Total Sales
Map
Source: MLS Property Information Network (MLS PIN)
MLS Number: 72640447
APN: WORC-000028-000009-000012

