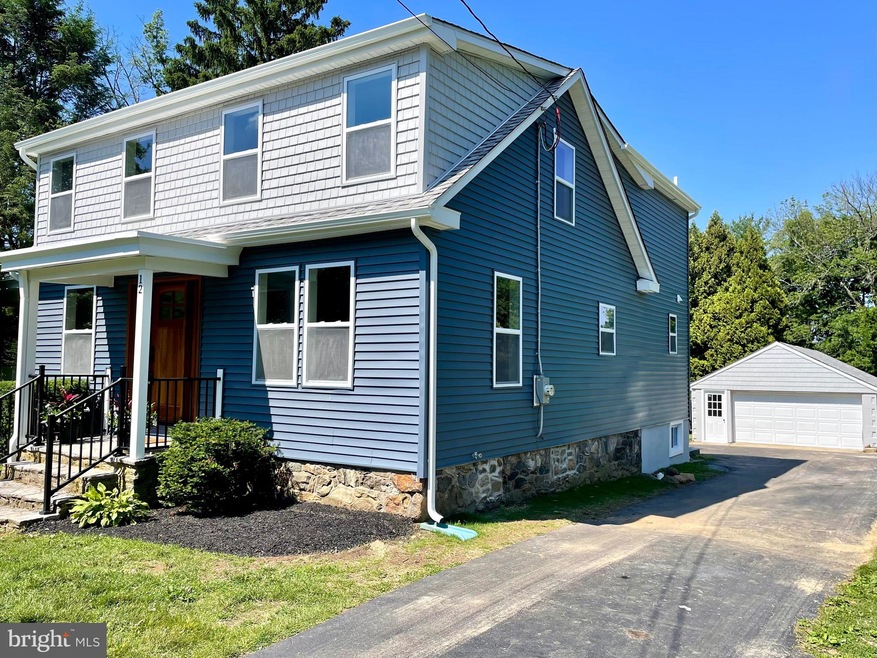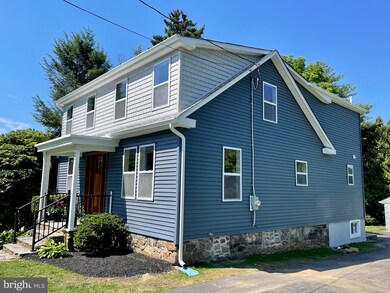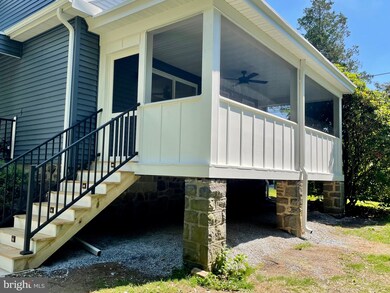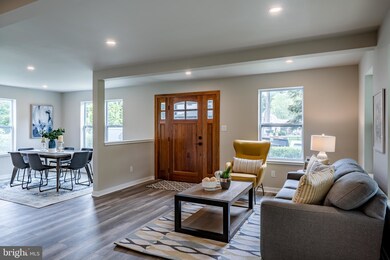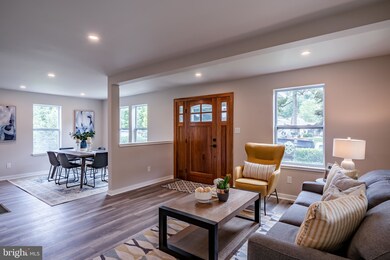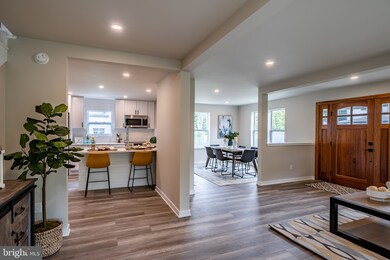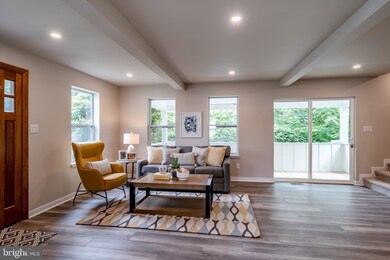
12 Locust St West Chester, PA 19382
Highlights
- Cape Cod Architecture
- Mud Room
- 4 Car Detached Garage
- Penn Wood Elementary School Rated A-
- No HOA
- Living Room
About This Home
As of July 2022All offers due Tuesday 6/28 by 7PM. This home has been painstakingly renovated from head to toe. The new kitchen dazzles with stainless appliances, granite counters and all the bells and whistles. You'll absolutely LOVE the big screened side porch - an amazing 3 season hangout. An open floor plan makes the first floor welcoming and bright. There's flex space in front of the sliders if you want to move the dining table there and repurpose the formal dining room as an office, A first floor mudroom houses a powder room and laundry as well as additional storage space and provides access to the covered rear porch. Upstairs has a primary bedroom with changing room, two closets, and a beautiful bathroom. There are two more bedrooms and a hall bath upstairs too. The walkout basement offers plenty of storage space. The oversized garage offers so many possibilities for the car enthusiast, hobbyist or more entertaining space - you could pull off 2 car parking and a he/she shed too. The yard is flat and usable - perfect for volleyball, horse shoes, or epic corn hole battles. Located in the award winning West Chester School District and in a super convenient location. Easy access to downtown West Chester, Rt 3, 202 and 476, to name a few. Shopping and dining are just around the corner. And there are some great natural areas like Ridley Creek State park just minutes away for all your hiking, biking and outdoor wants.
Home Details
Home Type
- Single Family
Est. Annual Taxes
- $3,383
Year Built
- Built in 1910
Lot Details
- 0.4 Acre Lot
Parking
- 4 Car Detached Garage
- Front Facing Garage
Home Design
- Cape Cod Architecture
- Stone Foundation
- Frame Construction
Interior Spaces
- 1,600 Sq Ft Home
- Property has 2 Levels
- Mud Room
- Living Room
- Dining Room
Bedrooms and Bathrooms
- 3 Bedrooms
- En-Suite Primary Bedroom
Basement
- Basement Fills Entire Space Under The House
- Walk-Up Access
Utilities
- Central Air
- Heating System Uses Oil
- Hot Water Heating System
- Well
- Electric Water Heater
Community Details
- No Home Owners Association
Listing and Financial Details
- Tax Lot 0011
- Assessor Parcel Number 53-06F-0011
Ownership History
Purchase Details
Home Financials for this Owner
Home Financials are based on the most recent Mortgage that was taken out on this home.Purchase Details
Home Financials for this Owner
Home Financials are based on the most recent Mortgage that was taken out on this home.Purchase Details
Similar Homes in West Chester, PA
Home Values in the Area
Average Home Value in this Area
Purchase History
| Date | Type | Sale Price | Title Company |
|---|---|---|---|
| Deed | $519,000 | -- | |
| Deed | $275,575 | Trident Land Transfer | |
| Corporate Deed | $100,000 | -- |
Mortgage History
| Date | Status | Loan Amount | Loan Type |
|---|---|---|---|
| Open | $519,000 | New Conventional | |
| Previous Owner | $25,217 | Unknown | |
| Previous Owner | $14,000 | Unknown | |
| Previous Owner | $10,000 | Unknown | |
| Previous Owner | $23,999 | Unknown |
Property History
| Date | Event | Price | Change | Sq Ft Price |
|---|---|---|---|---|
| 07/29/2022 07/29/22 | Sold | $519,000 | +0.8% | $324 / Sq Ft |
| 06/29/2022 06/29/22 | Pending | -- | -- | -- |
| 06/23/2022 06/23/22 | For Sale | $515,000 | +86.9% | $322 / Sq Ft |
| 02/01/2022 02/01/22 | Sold | $275,575 | +10.2% | $195 / Sq Ft |
| 01/13/2022 01/13/22 | Pending | -- | -- | -- |
| 01/11/2022 01/11/22 | For Sale | $250,000 | -- | $177 / Sq Ft |
Tax History Compared to Growth
Tax History
| Year | Tax Paid | Tax Assessment Tax Assessment Total Assessment is a certain percentage of the fair market value that is determined by local assessors to be the total taxable value of land and additions on the property. | Land | Improvement |
|---|---|---|---|---|
| 2024 | $4,453 | $154,940 | $58,050 | $96,890 |
| 2023 | $4,453 | $154,940 | $58,050 | $96,890 |
| 2022 | $3,383 | $121,420 | $58,050 | $63,370 |
| 2021 | $3,335 | $121,420 | $58,050 | $63,370 |
| 2020 | $3,312 | $121,420 | $58,050 | $63,370 |
| 2019 | $3,265 | $121,420 | $58,050 | $63,370 |
| 2018 | $3,194 | $121,420 | $58,050 | $63,370 |
| 2017 | $3,123 | $121,420 | $58,050 | $63,370 |
| 2016 | $2,723 | $121,420 | $58,050 | $63,370 |
| 2015 | $2,723 | $121,420 | $58,050 | $63,370 |
| 2014 | $2,723 | $121,420 | $58,050 | $63,370 |
Agents Affiliated with this Home
-
Adam Dyer

Seller's Agent in 2022
Adam Dyer
Compass RE
(484) 995-6214
158 Total Sales
-
Christine Hallman

Seller's Agent in 2022
Christine Hallman
SCOTT REALTY GROUP
(610) 636-6800
142 Total Sales
-
LISA GAGLIARDI

Seller Co-Listing Agent in 2022
LISA GAGLIARDI
Compass RE
(484) 356-8928
35 Total Sales
-
Jeffrey Nixon

Buyer's Agent in 2022
Jeffrey Nixon
Compass RE
(267) 278-6591
107 Total Sales
Map
Source: Bright MLS
MLS Number: PACT2025938
APN: 53-06F-0011.0000
- 1403 Manley Rd
- 207 Walnut Hill Rd Unit B17
- 210 Walnut Hill Rd
- 301 Westtown Way
- 3022 Valley Dr Unit 3022
- 1012 Valley Dr Unit 1012
- 1316 Valley Dr Unit 1316
- 2420 Pond View Dr
- 3011 Valley Dr Unit 3011
- 705 Westtown Cir
- 204 Everest Cir Unit 204
- 1324 W Chester Pike Unit 105
- 279 Summit House
- 635 Summit House
- 312 Summit House Unit 312
- 264 Summit House Unit 264
- 134 Summit House
- 674 Summit House Unit 674
- 1327 Park Ave
- 55 Harrison Rd E
