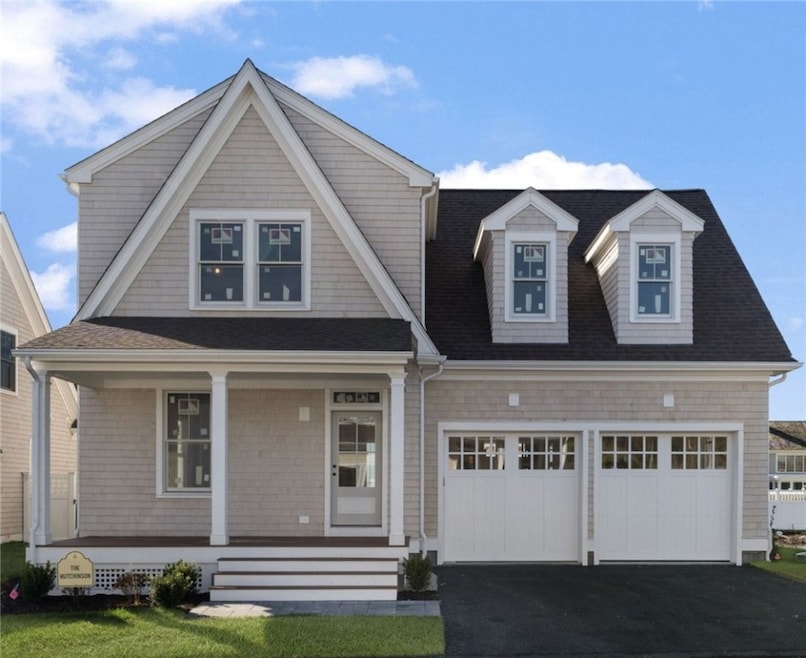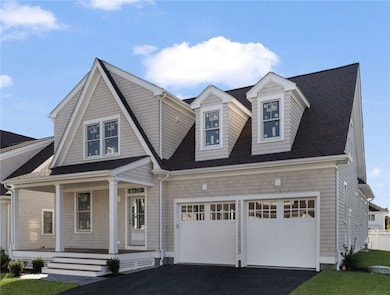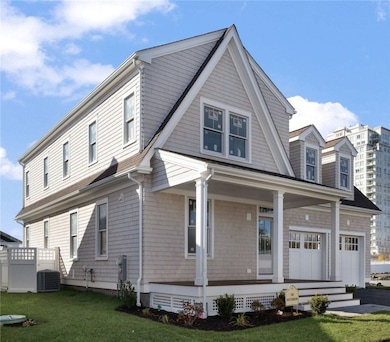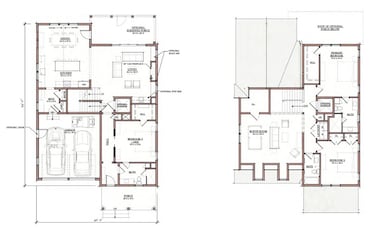
12 Lookout Ln Portsmouth, RI 02871
Melville NeighborhoodEstimated payment $10,798/month
Highlights
- Very Popular Property
- Marina
- Media Room
- Portsmouth High School Rated A-
- Golf Course Community
- Under Construction
About This Home
Starting at $1.649M The Hutchinson at Aquidneck Village. Experience refined coastal living in The Hutchinson a stunning new-construction home by master builder Harbor Construction, designed by Alex Interiors and the award-winning Union Studio Architects. Set just off Willow Lane in Portsmouth and directly across from the prestigious Aquidneck Club, this residence blends timeless New England architecture with modern coastal luxury. Offering 2,970 sq. ft. of elegant living space plus an optional 770 sq. ft. finished lower level this 3-bedroom, 3-bath home includes a spacious bonus room, soaring 9-foot ceilings, and abundant natural light throughout. Premium finishes define every detail: French white oak flooring, gas fireplace, wireless sound system, Thermador appliances, Metropolitan cabinetry, custom casework, and 80-inch glass sliders that open to beautifully landscaped outdoor spaces. Optional upgrades include a private elevator, wet bar, and a finished lower level perfect for entertaining. The fenced-in yard and lush landscaping provide a serene setting to relax and enjoy the outdoors. Minutes from Newport and steps from Narragansett Bay, Aquidneck Village offers a rare combination of convenience and exclusivity with seamless access to Route 24. These are stand-alone, single-family style condominiums, offering the best of both worlds: luxury home living with low-maintenance ease. Also listed under MLS 1398981.
Home Details
Home Type
- Single Family
Year Built
- Built in 2025 | Under Construction
Lot Details
- 6,726 Sq Ft Lot
- Security Fence
- Private Lot
- Secluded Lot
- Corner Lot
- Property is zoned HI
HOA Fees
- $475 Monthly HOA Fees
Parking
- 2 Car Attached Garage
- Driveway
Home Design
- Shingle Siding
- Concrete Perimeter Foundation
- Plaster
Interior Spaces
- 3-Story Property
- Wet Bar
- Cathedral Ceiling
- Self Contained Fireplace Unit Or Insert
- Gas Fireplace
- Family Room
- Living Room
- Media Room
- Storage Room
- Utility Room
- Home Gym
- Security System Owned
- Attic
Kitchen
- Oven
- Range with Range Hood
- Microwave
- Dishwasher
- Disposal
Flooring
- Wood
- Ceramic Tile
Bedrooms and Bathrooms
- 3 Bedrooms
- 3 Full Bathrooms
- Bathtub with Shower
Unfinished Basement
- Basement Fills Entire Space Under The House
- Interior Basement Entry
Accessible Home Design
- Accessible Elevator Installed
Outdoor Features
- Walking Distance to Water
- Porch
Utilities
- Central Air
- Heating System Uses Gas
- 200+ Amp Service
- Gas Water Heater
Listing and Financial Details
- Tax Lot 10
- Assessor Parcel Number 12LOOKOUTLANEPORT
Community Details
Overview
- Aquidneck Village Subdivision
Amenities
- Restaurant
Recreation
- Marina
- Golf Course Community
- Tennis Courts
Map
Home Values in the Area
Average Home Value in this Area
Property History
| Date | Event | Price | List to Sale | Price per Sq Ft |
|---|---|---|---|---|
| 11/04/2025 11/04/25 | For Sale | $1,649,000 | -- | $441 / Sq Ft |
About the Listing Agent
Lucas' Other Listings
Source: State-Wide MLS
MLS Number: 1398978
- 4 Lookout Ln Unit 1
- 4 Lookout Ln
- 12 Lookout Ln Unit 3
- 0 Willow Ln Unit Leeward A
- 0 Willow Ln Unit Leeward B
- 1 Tower Dr Unit 1502
- 1 Tower Dr Unit 1203
- 1 Tower Dr Unit 302
- 1 Tower Dr Unit 101
- 1 Tower Dr Unit 1806
- 1 Tower Dr Unit 406
- 1 Tower Dr Unit 1201
- 59 Carnegie Harbor Dr
- 178 Carnegie Harbor Dr
- 272 Carnegie Harbor Dr
- 0 Brownell Ln
- 51 Bristol Ferry Rd
- 0 S Harbor (10h) Dr S
- 44 Wimbledon Cir
- 0 Bridgeview Way
- 1 Tower Dr Unit 1503
- 46 Carnegie Heights Dr
- 44 Wimbledon Cir
- 2958 E Main Rd
- 55 Park Ave
- 20 Borden Farm Rd
- 749 W Main Rd
- 90 Macomber Ln
- 108 Ormerod Ave
- 46 Cottage Ave
- 230 Cedar Ave
- 137 Prospect Ln
- 272 Riverside St
- 1 Leland Point Dr
- 1994 E Main Rd
- 19 Ethel Dr
- 45 Ethel Dr
- 73 Bayside Ave
- 59 Berkley Ave
- 129 Dighton Ave



