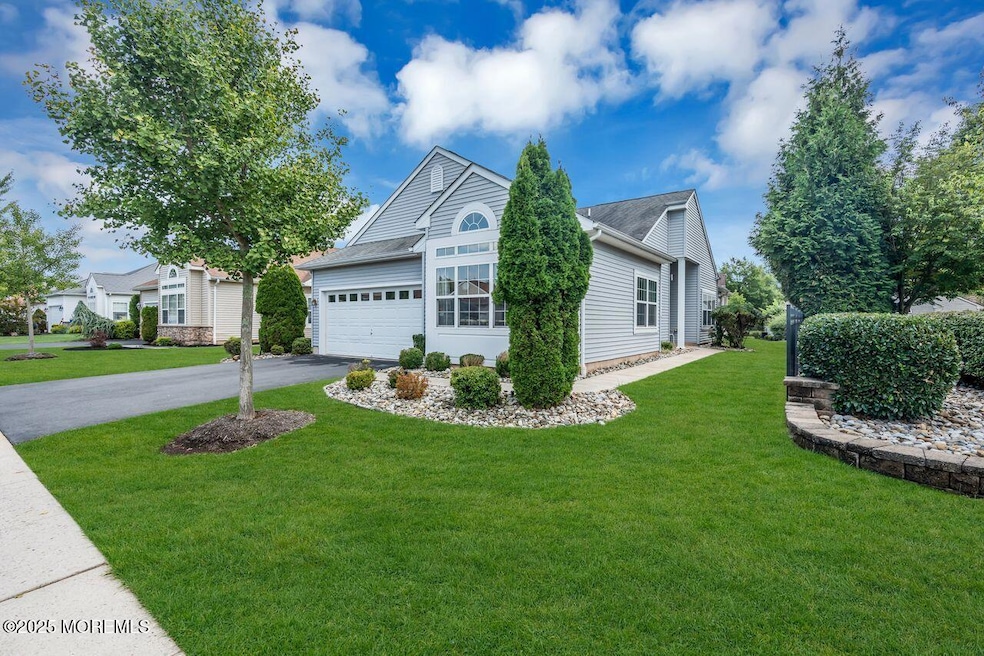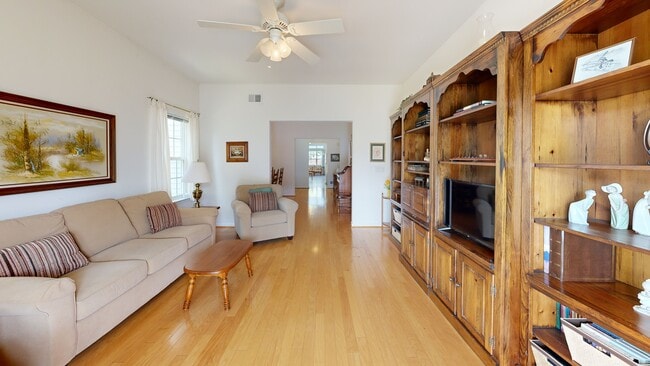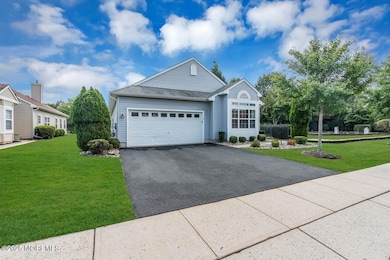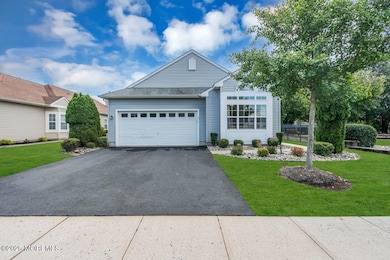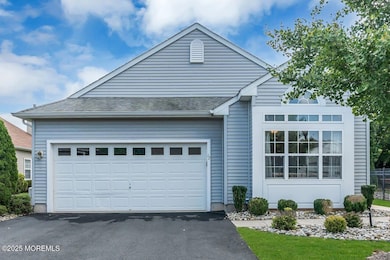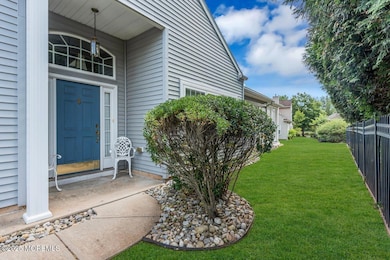
12 Medici Dr Somerset, NJ 08873
Estimated payment $4,133/month
Highlights
- Fitness Center
- Tennis Courts
- Clubhouse
- Heated Indoor Pool
- Active Adult
- Deck
About This Home
Meticulously maintained 2 bed 2 bath Florence model located in the prestigious Renaissance at Raritan Valley active adult community. This ranch style home with 2-car garage offers a bright, open layout that seamlessly blends comfort, convenience and style. With hardwood floors throughout most of the home and 9 ft. ceilings, the interior is filled with natural light. The inviting living room features sliders that open to a covered Trex deck with ceiling fan, perfect for relaxing or entertaining. The dining room showcases a triple window and chandelier, while the family room with vaulted ceiling flows seamlessly into the eat-in kitchen, complete with ample cabinetry and a pantry closet. A laundry closet with side-by-side washer and dryer adds everyday convenience. The second bedroom includes an oversized reach in closet and direct access to the main bath. The primary suite features a walk-in closet, sitting area, and ensuite bath with double sink vanity, shower stall with safety grab bars, and private toilet closet.
Additional highlights include a whole house generator for peace of mind and uninterrupted comfort.
Enjoy resort-style amenities including a clubhouse with library, billiards/game room, craft room, gym, indoor/outdoor pools, deli, tennis, bocce, shuffleboard, and a playground for the grandkids.
Don't miss the opportunity to live in this vibrant community and enjoy the lifestyle you deserve!
Home Details
Home Type
- Single Family
Est. Annual Taxes
- $8,752
Year Built
- Built in 2006
Lot Details
- 6,970 Sq Ft Lot
- Level Lot
- Sprinkler System
HOA Fees
- $510 Monthly HOA Fees
Parking
- 2 Car Direct Access Garage
- Double-Wide Driveway
- Assigned Parking
Home Design
- Slab Foundation
- Shingle Roof
- Vinyl Siding
Interior Spaces
- 1,704 Sq Ft Home
- 1-Story Property
- Crown Molding
- Vaulted Ceiling
- Ceiling Fan
- Blinds
- Palladian Windows
- Sliding Doors
- Pull Down Stairs to Attic
Kitchen
- Eat-In Kitchen
- Gas Cooktop
- Stove
- Microwave
- Dishwasher
- Disposal
Flooring
- Wood
- Linoleum
- Ceramic Tile
Bedrooms and Bathrooms
- 2 Bedrooms
- Walk-In Closet
- 2 Full Bathrooms
- Dual Vanity Sinks in Primary Bathroom
- Primary Bathroom includes a Walk-In Shower
Laundry
- Dryer
- Washer
Accessible Home Design
- Roll-in Shower
- Handicap Shower
- Handicap Accessible
- Handicap Modified
- Accessible Doors
- Hand Rail
Pool
- Heated Indoor Pool
- Heated Pool and Spa
- Heated In Ground Pool
- Outdoor Pool
- Fence Around Pool
Outdoor Features
- Tennis Courts
- Deck
Utilities
- Forced Air Heating and Cooling System
- Heating System Uses Natural Gas
- Power Generator
- Natural Gas Water Heater
Listing and Financial Details
- Exclusions: Personal Belongings.
- Assessor Parcel Number 08-00507-13-00006
Community Details
Overview
- Active Adult
- Front Yard Maintenance
- Association fees include trash, common area, exterior maint, lawn maintenance, mgmt fees, pool, rec facility, snow removal
- On-Site Maintenance
Amenities
- Common Area
- Clubhouse
- Community Center
- Recreation Room
Recreation
- Tennis Courts
- Pickleball Courts
- Bocce Ball Court
- Shuffleboard Court
- Community Playground
- Fitness Center
- Community Pool
- Community Spa
- Jogging Path
- Snow Removal
Security
- Security Guard
- Resident Manager or Management On Site
Matterport 3D Tour
Floorplan
Map
Home Values in the Area
Average Home Value in this Area
Tax History
| Year | Tax Paid | Tax Assessment Tax Assessment Total Assessment is a certain percentage of the fair market value that is determined by local assessors to be the total taxable value of land and additions on the property. | Land | Improvement |
|---|---|---|---|---|
| 2025 | $8,752 | $530,300 | $227,700 | $302,600 |
| 2024 | $8,752 | $481,400 | $256,200 | $225,200 |
| 2023 | $8,746 | $452,900 | $227,700 | $225,200 |
| 2022 | $8,456 | $414,900 | $189,700 | $225,200 |
| 2021 | $8,980 | $405,400 | $180,200 | $225,200 |
| 2020 | $9,178 | $405,400 | $180,200 | $225,200 |
| 2019 | $9,332 | $405,400 | $180,200 | $225,200 |
| 2018 | $8,434 | $362,600 | $137,400 | $225,200 |
| 2017 | $8,463 | $362,600 | $137,400 | $225,200 |
| 2016 | $8,078 | $343,600 | $118,400 | $225,200 |
| 2015 | $7,579 | $324,600 | $99,400 | $225,200 |
| 2014 | $7,035 | $305,600 | $80,400 | $225,200 |
Property History
| Date | Event | Price | List to Sale | Price per Sq Ft |
|---|---|---|---|---|
| 11/11/2025 11/11/25 | Pending | -- | -- | -- |
| 10/30/2025 10/30/25 | Price Changed | $525,000 | -4.5% | $308 / Sq Ft |
| 09/11/2025 09/11/25 | For Sale | $550,000 | -- | $323 / Sq Ft |
Purchase History
| Date | Type | Sale Price | Title Company |
|---|---|---|---|
| Interfamily Deed Transfer | -- | None Available |
About the Listing Agent

CruzSellsNJ | Team Cruz
Partners in life and in real estate
Jose and Alexandra Cruz are the driving force behind CruzSellsNJ-a team built on trust, results, and a deep commitment to client success.
With years of experience listing homes across all areas of New Jersey, they bring a powerful blend of local expertise and statewide reach. From waterfront condos to suburban family homes, they understand the nuances of each market and tailor their strategy to deliver maximum
Jose's Other Listings
Source: MOREMLS (Monmouth Ocean Regional REALTORS®)
MLS Number: 22527270
APN: 08-00507-13-00006
- 29 Medici Dr
- 5212 Chesterwood Way Unit 5212
- 5109 Chesterwood Way Unit 5109
- 3308 Chesterwood Way
- 4304 Chesterwood Way
- 6101 Westover Way
- 20 Daulton Dr
- 6302 Westover Way
- 6306 Westover Way
- 44 Spangenberg Ln
- 87 Schindler Ct
- 8310 Westover Way
- 29 Daulton Dr
- 680 Post Ln
- 2103 Neville Ct
- 16 Renaissance Blvd
- 2305 Courtney Ln
- 2303 Ambassador Ct
- 2102 Ambassador Ct
- 242 Longwood Ln
- 45 Eton Way Unit 42
- 37 Eton Way
- 73 Eton Way Unit 1773
- 440 Aldeburgh Ave
- 330 Smithwold Rd
- 330 Smithwold Rd Unit 1
- 303 Classon Ct
- 2 Spooky Brook Rd
- 199 Pierce St
- 1800 Fir Ct
- 30 World's Fair Dr
- 100 Rutgers Blvd
- 92 Winchester Way
- 348 Cotswold Place
- 263 Glastonbury Ln
- 412 Hawkshead Way
- 271 Dochery Place
- 68 Winchester Way
- 163 Birchview Dr
- 7 Mariano Ct
