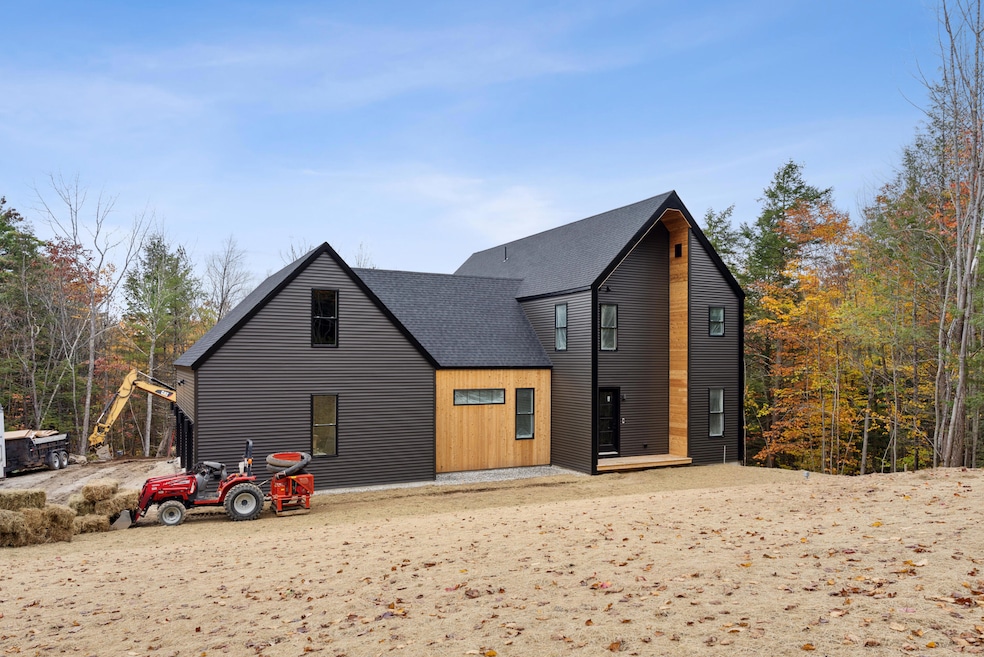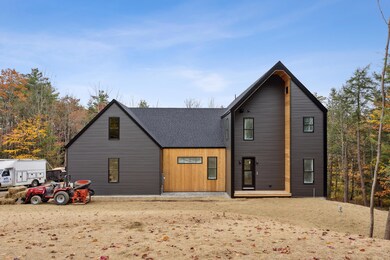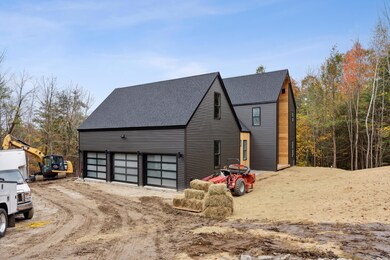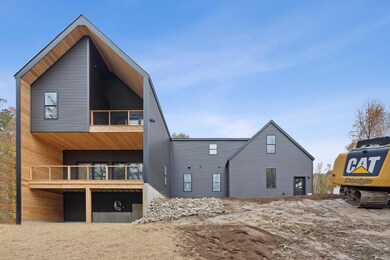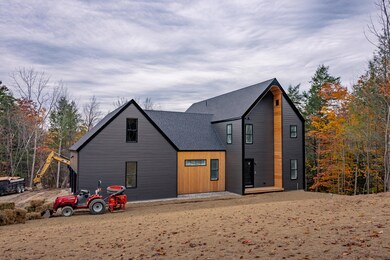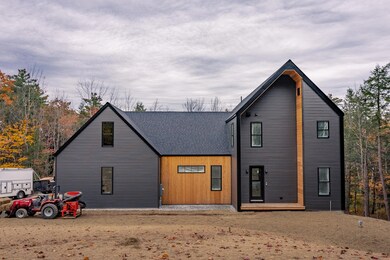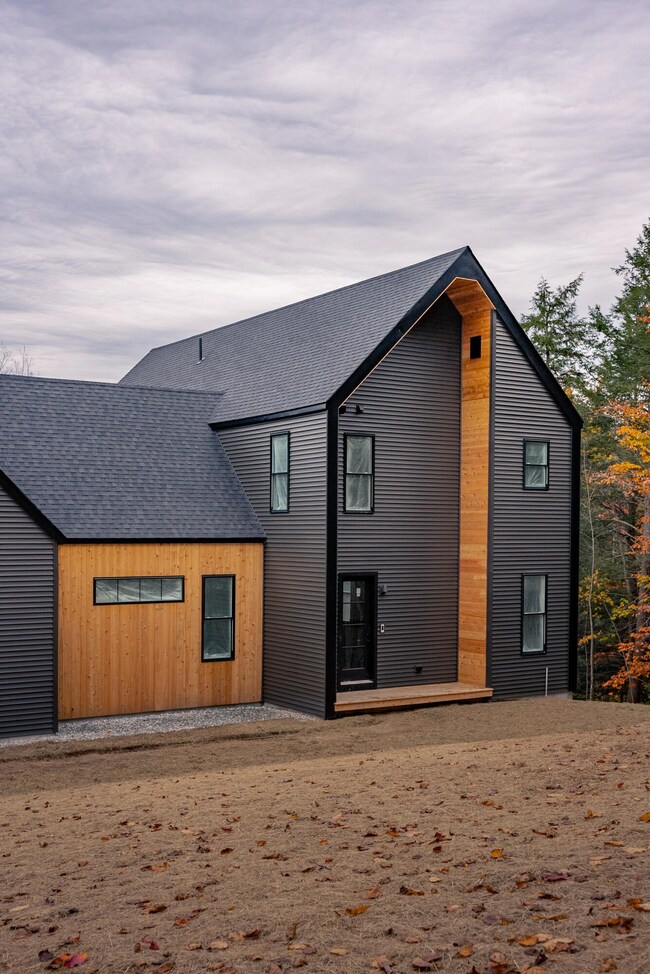This moody Scandinavian style manor, perched on the mountainside and surrounded by woods offers ultimate privacy, sitting on just short of three acres with access to Blackstrap preserve trails right in the back yard. Inside is light and airy with bespoke accents, impeccably designed; bleached European white oak floors throughout, 10 foot ceilings, European tile and lighting. Chef's kitchen 48' gas range, ZLINE and GE Cafe appliances, Calacatta Pastino Quartz Countertops, organic white maple cabinets, more storage than you would ever need with a walk in pantry wine fridge and microwave drawer. Downstairs office/en suite, foyer/mudroom with built in benches. Four bedrooms and three full bathrooms and powder room. Primary suite has spacious walk in closet plus overflow coset. Primary bath is spa like with walk in wet room with matte black soaking tub. Second floor laundry room, multiple linen closets, oversized second floor guest bathroom, spacious guest/kids rooms, multiple closets. In addition to the finished square footage there is an unfinished 1000 square foot full walkout basement, and an unfinished 500+ square foot attic space to finish to your liking. House has five bedroom septic design so no problem adding fifth bedroom and/or fourth full bath. Interior pictures to come (see mood boards), house to be finished second week of December or sooner. Book your showing today, truly a must see!

