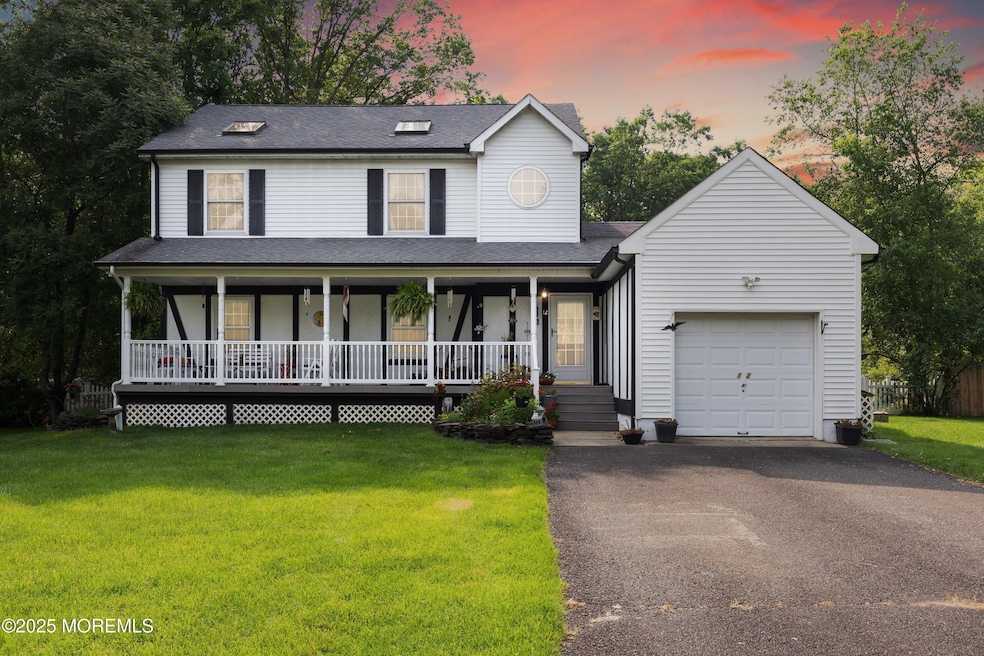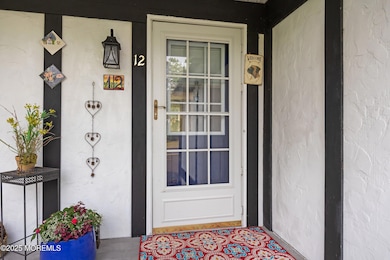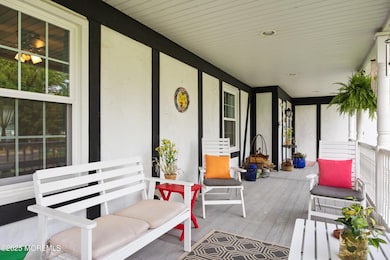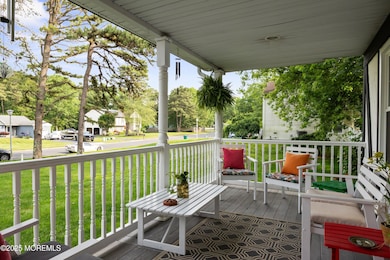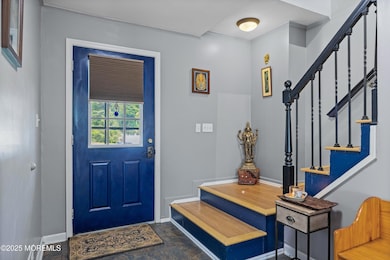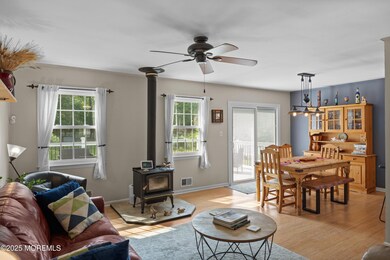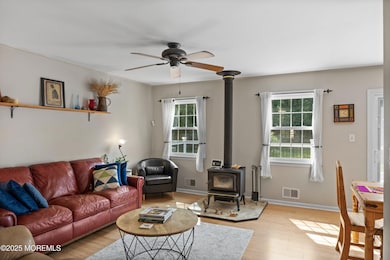
12 Pamela Ct Jackson, NJ 08527
Estimated payment $4,329/month
Highlights
- Custom Home
- Wood Burning Stove
- Wood Flooring
- Deck
- Backs to Trees or Woods
- 1 Fireplace
About This Home
Beautifully maintained 3-bed, 3-bath home w/ two spacious primary suites—one on each floor—perfect for multi-generational living. Located on a quiet cul-de-sac in a desirable Jackson neighborhood. Features include open floor plan, hardwood floors, ceramic tile entry, cozy family room w/ wood stove, and updated kitchen with stainless steel appliances and range hood. Sliders lead to a Trex deck and fully fenced yard. Upstairs offers a loft-style living area, office, hobby nook, and 2nd suite. Includes Nest smart thermostat & fire alarms, Generac Standby natural gas generator, instant hot water, 6-zone sprinkler, new vinyl windows and possible 4th bedroom options. Near schools, shopping, dining & highways for commuting. Don't miss this unique opportunity to own a versatile and modern home!
Home Details
Home Type
- Single Family
Est. Annual Taxes
- $9,738
Year Built
- Built in 1985
Lot Details
- 0.57 Acre Lot
- Cul-De-Sac
- Fenced
- Sprinkler System
- Backs to Trees or Woods
Parking
- 1 Car Direct Access Garage
- Driveway
- On-Street Parking
Home Design
- Custom Home
- Colonial Architecture
- Contemporary Architecture
- Shingle Roof
- Vinyl Siding
Interior Spaces
- 2,302 Sq Ft Home
- 1-Story Property
- Ceiling Fan
- Skylights
- Recessed Lighting
- 1 Fireplace
- Wood Burning Stove
- Sliding Doors
- Entrance Foyer
- Family Room
- Living Room
- Dining Room
- Home Office
- Bonus Room
- Crawl Space
Kitchen
- Built-In Oven
- Portable Range
- Range Hood
- Dishwasher
- Granite Countertops
Flooring
- Wood
- Ceramic Tile
Bedrooms and Bathrooms
- 3 Bedrooms
- Primary bedroom located on second floor
- Walk-In Closet
- 3 Full Bathrooms
- Bidet
- Dual Vanity Sinks in Primary Bathroom
- Primary Bathroom includes a Walk-In Shower
Laundry
- Laundry Room
- Dryer
- Washer
Attic
- Attic Fan
- Pull Down Stairs to Attic
Outdoor Features
- Deck
- Covered patio or porch
- Exterior Lighting
Utilities
- Forced Air Heating and Cooling System
- Heating System Uses Natural Gas
- Power Generator
- Well
- Tankless Water Heater
- Natural Gas Water Heater
- Septic System
Community Details
- No Home Owners Association
Listing and Financial Details
- Assessor Parcel Number 12-04301-0000-00049
Map
Home Values in the Area
Average Home Value in this Area
Tax History
| Year | Tax Paid | Tax Assessment Tax Assessment Total Assessment is a certain percentage of the fair market value that is determined by local assessors to be the total taxable value of land and additions on the property. | Land | Improvement |
|---|---|---|---|---|
| 2024 | $9,404 | $366,900 | $140,700 | $226,200 |
| 2023 | $9,213 | $366,900 | $140,700 | $226,200 |
| 2022 | $9,213 | $366,900 | $140,700 | $226,200 |
| 2021 | $9,095 | $366,900 | $140,700 | $226,200 |
| 2020 | $8,967 | $366,900 | $140,700 | $226,200 |
| 2019 | $8,846 | $366,900 | $140,700 | $226,200 |
| 2018 | $8,633 | $366,900 | $140,700 | $226,200 |
| 2017 | $8,424 | $366,900 | $140,700 | $226,200 |
| 2016 | $8,299 | $366,900 | $140,700 | $226,200 |
| 2015 | $8,156 | $366,900 | $140,700 | $226,200 |
| 2014 | $7,943 | $366,900 | $140,700 | $226,200 |
Property History
| Date | Event | Price | Change | Sq Ft Price |
|---|---|---|---|---|
| 07/02/2025 07/02/25 | Price Changed | $635,000 | -2.2% | $276 / Sq Ft |
| 06/16/2025 06/16/25 | For Sale | $649,000 | -- | $282 / Sq Ft |
Purchase History
| Date | Type | Sale Price | Title Company |
|---|---|---|---|
| Deed | $156,000 | -- |
Mortgage History
| Date | Status | Loan Amount | Loan Type |
|---|---|---|---|
| Open | $450,000 | Credit Line Revolving | |
| Closed | $250,000 | Credit Line Revolving | |
| Closed | $199,200 | New Conventional | |
| Closed | $40,000 | Credit Line Revolving | |
| Closed | $194,000 | Unknown | |
| Closed | $242,000 | Unknown | |
| Closed | $148,200 | No Value Available |
Similar Homes in Jackson, NJ
Source: MOREMLS (Monmouth Ocean Regional REALTORS®)
MLS Number: 22517098
APN: 12-04301-0000-00049
- 126 Jackson Mills Rd
- 141 Jackson Mills Rd
- 29 E Commodore Blvd
- 9 Tracy Place
- 20 Camelot Terrace
- 6 Firenze Rd
- 49 Freehold Rd
- 18 Avalon Ln
- 34 Barnegat Ln
- 323 Mantoloking Dr
- 18 Bellagio Rd
- 38 Mantoloking Dr
- 7 Misty Ln
- 290 Jackson Mills Rd
- 626 N County Line Rd
- 301 Jackson Mills Rd
- 369 Frank Applegate Rd
- 39 Marcia Memorial Cir
- 141 Docare Rd
- 145 Docare Rd
- 130 Jackson Mills Rd Unit 132
- 19 Barnegat Ln
- 20 Mantoloking Dr
- 2300 Davidson Way W
- 12 Wintergreen Ct
- 17 Trumbull Ct
- 308 Brookfield Dr
- 352 Leesville Rd
- 15 Elana Dr
- 94 Brookfield Dr Unit 94
- 6 Harmony Hill Ct
- 80 W Veterans Hwy
- 78 W Veterans Hwy Unit 1
- 18 Castle Ave
- 2 Elm St
- 704 Violet Ln
- 250 Thompson Bridge Rd
- 94 Azalea Cir Unit 94
- 67 Rita Ln Unit 67
- 49 Baltusrol Dr
