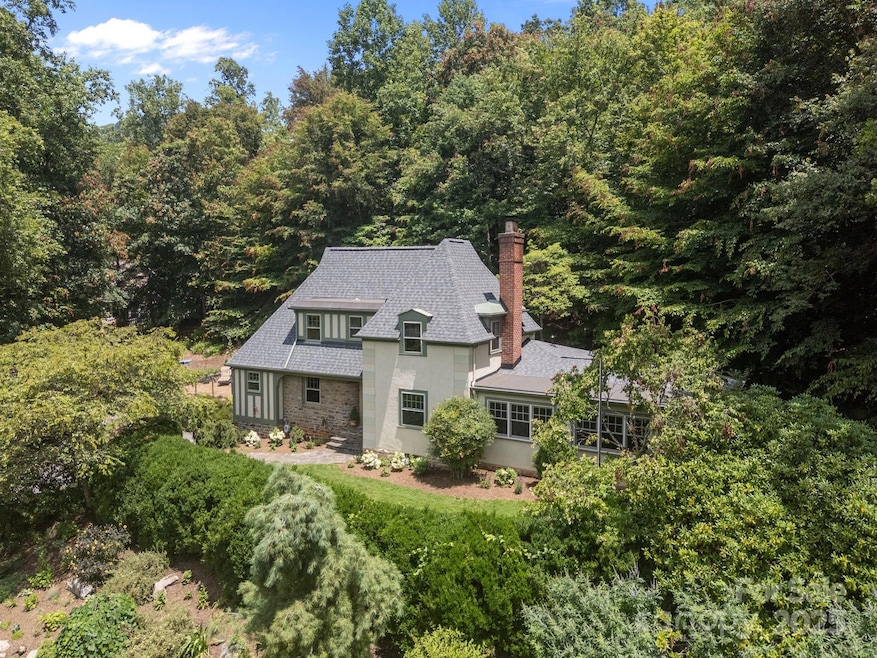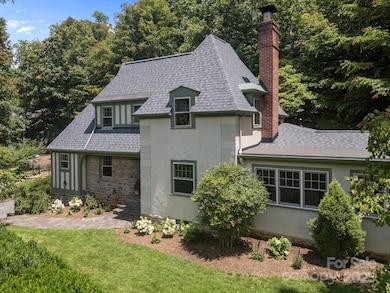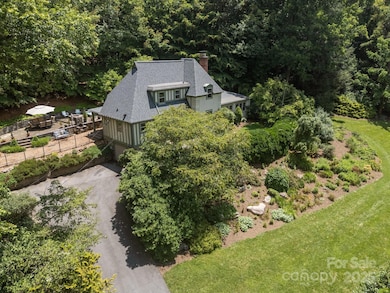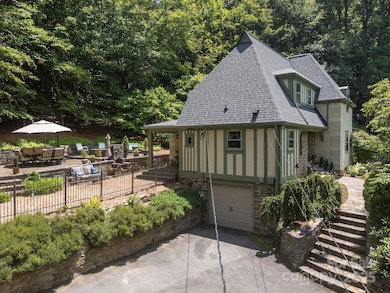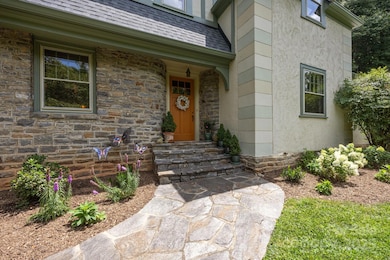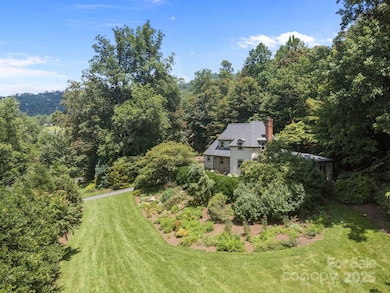
12 Rice Branch Rd Asheville, NC 28804
Beaverdam NeighborhoodEstimated payment $7,843/month
Highlights
- Popular Property
- Open Floorplan
- Private Lot
- Asheville High Rated A-
- Deck
- Wooded Lot
About This Home
Welcome to "Glen Campbell" - a rare French Tudor Retreat in North Asheville. Nestled on 2.5 private acres, just minutes from downtown, Blue Ridge Parkway, shopping, medical and all other needed conveniences. Formerly known as "Chateau Elaine", this distinctive home was once owned by the Ference family, proprietors of Asheville's beloved Ference Cheese Shop. Set above a professionally landscaped yard featuring natural boulders, rock walls, and serene stone patios, including a cozy firepit. The property's unique setting overlooks a large undeveloped tract that includes an historic 1800's log cabin under a long-term family trust agreement providing a tranquil setting and undisturbed view. In 2011, the home was tastefully updated with a stunning new kitchen and dining area, a modernized primary suite, office area and a convenient new half bath- all while preserving the home's original architecture and charm. This is a one-of-a-kind North Asheville gem with timeless appeal!
Listing Agent
Preferred Properties Brokerage Email: sandy@preferredprop.com License #182660 Listed on: 07/16/2025
Home Details
Home Type
- Single Family
Est. Annual Taxes
- $4,374
Year Built
- Built in 1941
Lot Details
- Back Yard Fenced
- Private Lot
- Lot Has A Rolling Slope
- Wooded Lot
- Additional Parcels
- Property is zoned BDM
Parking
- 1 Car Attached Garage
- Basement Garage
- 3 Open Parking Spaces
Home Design
- European Architecture
- Tudor Architecture
- Wood Siding
- Stone Siding
- Stucco
Interior Spaces
- 2-Story Property
- Open Floorplan
- Wired For Data
- Built-In Features
- Bar Fridge
- Skylights
- Wood Burning Fireplace
- Insulated Windows
- Window Screens
- Entrance Foyer
- Pull Down Stairs to Attic
- Laundry Room
Kitchen
- Gas Oven
- Self-Cleaning Oven
- Gas Cooktop
- Range Hood
- Microwave
- Dishwasher
- Kitchen Island
- Disposal
Flooring
- Wood
- Tile
Bedrooms and Bathrooms
- Walk-In Closet
Unfinished Basement
- Walk-Out Basement
- Workshop
- Crawl Space
- Basement Storage
Outdoor Features
- Deck
- Patio
- Outdoor Fireplace
- Terrace
- Fire Pit
- Rear Porch
Schools
- Asheville City Elementary School
- Asheville High School
Utilities
- Forced Air Zoned Heating and Cooling System
- Heat Pump System
- Heating System Uses Natural Gas
- Cable TV Available
Community Details
- Beaverdam Subdivision
Listing and Financial Details
- Assessor Parcel Number 9750.47.0179.00000
Map
Home Values in the Area
Average Home Value in this Area
Tax History
| Year | Tax Paid | Tax Assessment Tax Assessment Total Assessment is a certain percentage of the fair market value that is determined by local assessors to be the total taxable value of land and additions on the property. | Land | Improvement |
|---|---|---|---|---|
| 2023 | $4,374 | $564,700 | $99,500 | $465,200 |
| 2022 | $4,206 | $564,700 | $0 | $0 |
| 2021 | $4,206 | $564,700 | $0 | $0 |
| 2020 | $3,504 | $438,500 | $0 | $0 |
| 2019 | $3,504 | $438,500 | $0 | $0 |
| 2018 | $3,504 | $438,500 | $0 | $0 |
| 2017 | $3,547 | $342,500 | $0 | $0 |
| 2016 | $3,028 | $342,500 | $0 | $0 |
| 2015 | $3,028 | $342,500 | $0 | $0 |
| 2014 | $3,028 | $342,500 | $0 | $0 |
Property History
| Date | Event | Price | Change | Sq Ft Price |
|---|---|---|---|---|
| 07/16/2025 07/16/25 | For Sale | $1,350,000 | -- | $460 / Sq Ft |
Purchase History
| Date | Type | Sale Price | Title Company |
|---|---|---|---|
| Warranty Deed | $260,000 | -- | |
| Warranty Deed | $33,000 | -- | |
| Warranty Deed | $225,500 | -- | |
| Warranty Deed | $214,000 | -- |
Mortgage History
| Date | Status | Loan Amount | Loan Type |
|---|---|---|---|
| Open | $300,000 | New Conventional | |
| Closed | $250,000 | Future Advance Clause Open End Mortgage | |
| Closed | $215,000 | Unknown | |
| Closed | $30,000 | Credit Line Revolving | |
| Closed | $234,300 | Unknown | |
| Previous Owner | $35,500 | Credit Line Revolving | |
| Previous Owner | $190,500 | Unknown |
Similar Homes in Asheville, NC
Source: Canopy MLS (Canopy Realtor® Association)
MLS Number: 4277334
APN: 9750-47-0179-00000
- 10 Clubside Dr
- 619 Beaverdam Rd
- 3 Governors Dr
- 163 Collin Place Unit 20
- 91 Rice Branch Rd
- 47 Webb Cove Rd
- 122 Collin Place Unit 38
- 167 Collin Place Unit 21
- 55 Lawterdale Circle #1 None
- 151 Collin Place Unit 15
- 175 Collin Place Unit 24
- 155 Collin Place Unit 17
- 99999 Hawk Ridge
- 15 Ridge Terrace Unit C-1
- 15 Beaverdam Ct
- 25 Brookcliff Dr
- 17 Beaverdam Ct
- 18 Wolfe Cove Rd
- 16 Ridgeview Dr Unit G2
- 78 Woodland Aster Way Unit 69
- 60 Webb Cove Rd Unit A
- 34 Grovepoint Way
- 17 1/2 Oaklawn Ave Unit 17.5 Oaklawn Ave Cottage
- 415 Chunns Cove Rd
- 116 Lookout Dr Unit B
- 576-600 Merrimon Ave
- 6 Lookout Rd Unit Lookout Apartment
- 330 Barnard Ave
- 330 Barnard Ave
- 24 Lamplighter Ln
- 5 Elmore St
- 20 Independence Blvd Unit 4
- 165 Coleman Ave
- 115 Hyacinth Ln
- 102 Holland St
- 41-61 N Merrimon Ave
- 130 N Ridge Dr
- 113 Woodrow Ave Unit B
- 147 E Chestnut St Unit 3
- 147 E Chestnut St Unit 3
