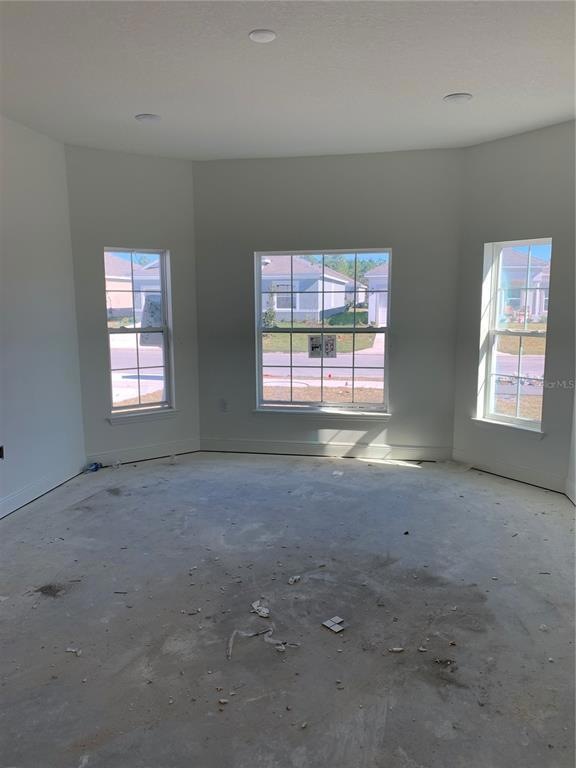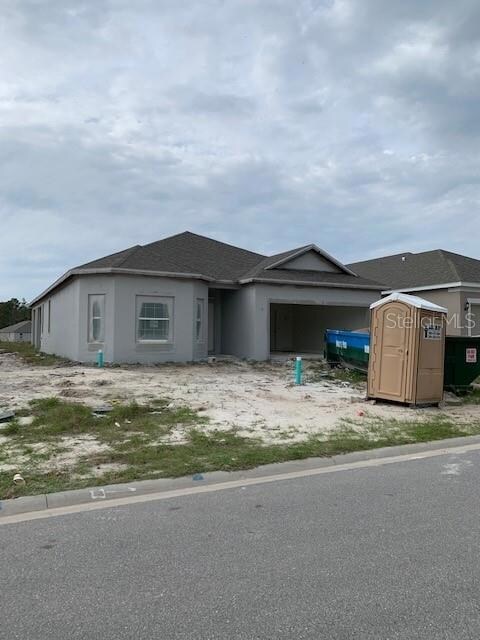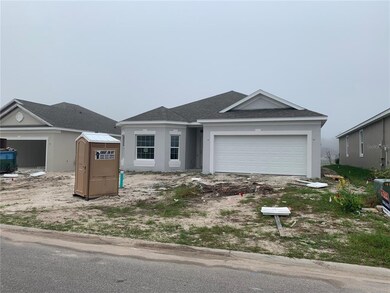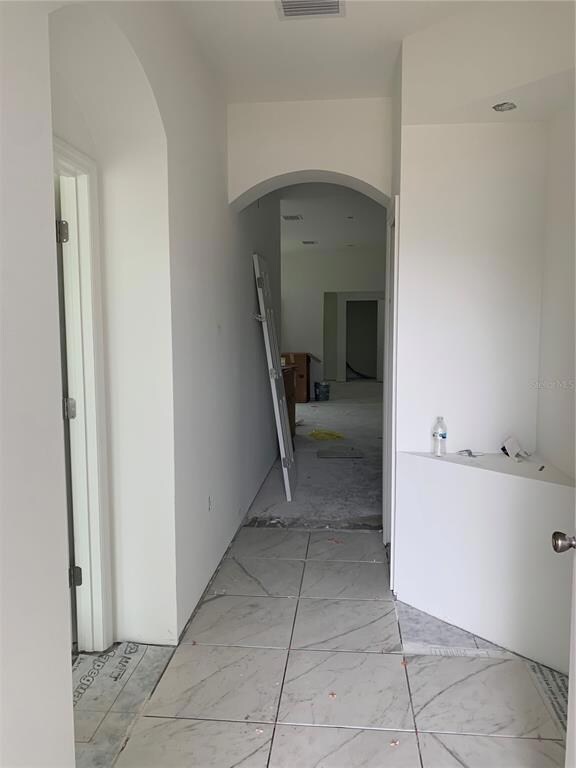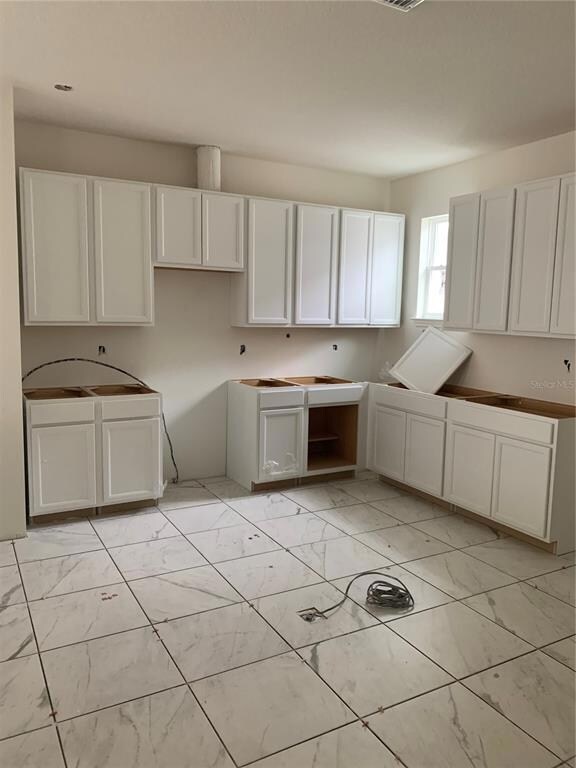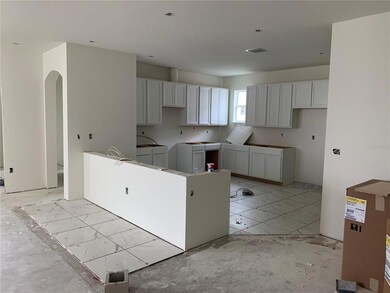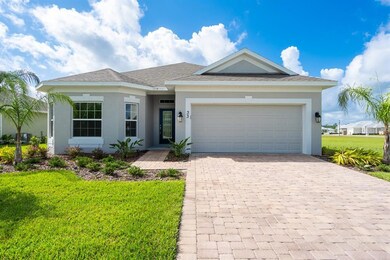
12 Ridge Rd Palm Coast, FL 32137
Highlights
- Under Construction
- In Ground Pool
- High Ceiling
- Indian Trails Middle School Rated A-
- Traditional Architecture
- Great Room
About This Home
As of March 2023Under Construction. This ALBANY home has 3 bedrooms plus a den, 2 bathrooms and a 2-car garage. This home also features an extended foyer as soon as you enter that leads directly to the great room, dining room and an oversized island-design kitchen with plenty of counter space and storage. Off the kitchen is an in-house laundry room that leads to the garage. The kitchen features 42" cabinet uppers and quartz counters. All bathrooms will have quartz counters, too. The owner’s suite has a private bathroom with a large walk-in shower, sizeable walk-in closet, his and her sinks and water closet for added privacy. The dream of a new home awaits! The ALBANY comes with two full years non-transferable coverage with the builder and a 10-year limited structural warranty.
Last Agent to Sell the Property
HOLIDAY BUILDERS GULF COAST License #3008295 Listed on: 11/30/2022
Home Details
Home Type
- Single Family
Est. Annual Taxes
- $2,671
Year Built
- Built in 2023 | Under Construction
Lot Details
- 6,000 Sq Ft Lot
- South Facing Home
- Irrigation
- Cleared Lot
- Property is zoned MPD
HOA Fees
- $30 Monthly HOA Fees
Parking
- 2 Car Attached Garage
Home Design
- Traditional Architecture
- Slab Foundation
- Shingle Roof
- Block Exterior
- Stucco
Interior Spaces
- 2,003 Sq Ft Home
- 1-Story Property
- High Ceiling
- Double Pane Windows
- Low Emissivity Windows
- Sliding Doors
- Entrance Foyer
- Great Room
- Combination Dining and Living Room
- Den
- Utility Room
- Laundry in unit
Kitchen
- Range<<rangeHoodToken>>
- <<microwave>>
- Dishwasher
- Cooking Island
- Solid Surface Countertops
Flooring
- Carpet
- Ceramic Tile
Bedrooms and Bathrooms
- 3 Bedrooms
- Walk-In Closet
- 2 Full Bathrooms
- Shower Only
Outdoor Features
- In Ground Pool
- Covered patio or porch
Utilities
- Central Heating and Cooling System
- Underground Utilities
Listing and Financial Details
- Home warranty included in the sale of the property
- Visit Down Payment Resource Website
- Tax Lot 217
- Assessor Parcel Number 21-10-30-5410-00000-2170
- $1,747 per year additional tax assessments
Community Details
Overview
- Sawmill Creek HOA, Phone Number (904) 429-7624
- Built by Holiday Builders
- Sawmill Creek At Palm Coast Park Subdivision, Albany Ii K Floorplan
Recreation
- Community Pool
Ownership History
Purchase Details
Home Financials for this Owner
Home Financials are based on the most recent Mortgage that was taken out on this home.Purchase Details
Similar Homes in Palm Coast, FL
Home Values in the Area
Average Home Value in this Area
Purchase History
| Date | Type | Sale Price | Title Company |
|---|---|---|---|
| Warranty Deed | $384,100 | Hb Title | |
| Special Warranty Deed | $2,145,000 | Hb Title Inc |
Mortgage History
| Date | Status | Loan Amount | Loan Type |
|---|---|---|---|
| Open | $364,867 | New Conventional |
Property History
| Date | Event | Price | Change | Sq Ft Price |
|---|---|---|---|---|
| 05/09/2025 05/09/25 | Price Changed | $409,900 | -3.2% | $205 / Sq Ft |
| 04/09/2025 04/09/25 | Price Changed | $423,500 | -0.3% | $211 / Sq Ft |
| 03/10/2025 03/10/25 | For Sale | $424,900 | +10.6% | $212 / Sq Ft |
| 03/16/2023 03/16/23 | Sold | $384,071 | 0.0% | $192 / Sq Ft |
| 01/09/2023 01/09/23 | Pending | -- | -- | -- |
| 01/06/2023 01/06/23 | Price Changed | $384,071 | +1.1% | $192 / Sq Ft |
| 12/09/2022 12/09/22 | Price Changed | $379,990 | -4.0% | $190 / Sq Ft |
| 12/01/2022 12/01/22 | Price Changed | $395,990 | +1.3% | $198 / Sq Ft |
| 11/30/2022 11/30/22 | For Sale | $390,990 | -- | $195 / Sq Ft |
Tax History Compared to Growth
Tax History
| Year | Tax Paid | Tax Assessment Tax Assessment Total Assessment is a certain percentage of the fair market value that is determined by local assessors to be the total taxable value of land and additions on the property. | Land | Improvement |
|---|---|---|---|---|
| 2024 | $2,754 | $203,344 | -- | -- |
| 2023 | $2,754 | $56,000 | $56,000 | $0 |
| 2022 | $2,783 | $56,000 | $56,000 | $0 |
| 2021 | $2,609 | $50,000 | $50,000 | $0 |
| 2020 | $1,690 | $1,190 | $1,190 | $0 |
Agents Affiliated with this Home
-
Karrie Holloway

Seller's Agent in 2025
Karrie Holloway
Take Action Properties LLC
(386) 547-2585
31 in this area
35 Total Sales
-
Richard Fadil
R
Seller's Agent in 2023
Richard Fadil
HOLIDAY BUILDERS GULF COAST
(321) 610-5940
658 in this area
3,687 Total Sales
-
Stellar Non-Member Agent
S
Buyer's Agent in 2023
Stellar Non-Member Agent
FL_MFRMLS
Map
Source: Stellar MLS
MLS Number: T3416402
APN: 21-10-30-5410-00000-2170
- 3 Oakleaf Way
- 65 Oakleaf Way
- 59 Oakleaf Way
- 40 Oakleaf Way
- 51 Oakleaf Way
- 31 Ridge Rd
- 33 Ridge Rd
- 9 Rivertown Rd
- 73 Springwood Dr
- 75 Springwood Dr
- 69 Springwood Dr
- 89 Rivertown Rd
- 67 Springwood Dr
- 78 Springwood Dr
- 65 Springwood Dr
- 62 Springwood Dr
- 25 Rivertown Rd
- 60 Springwood Dr
- 57 Springwood Dr
- 56 Springwood Dr
