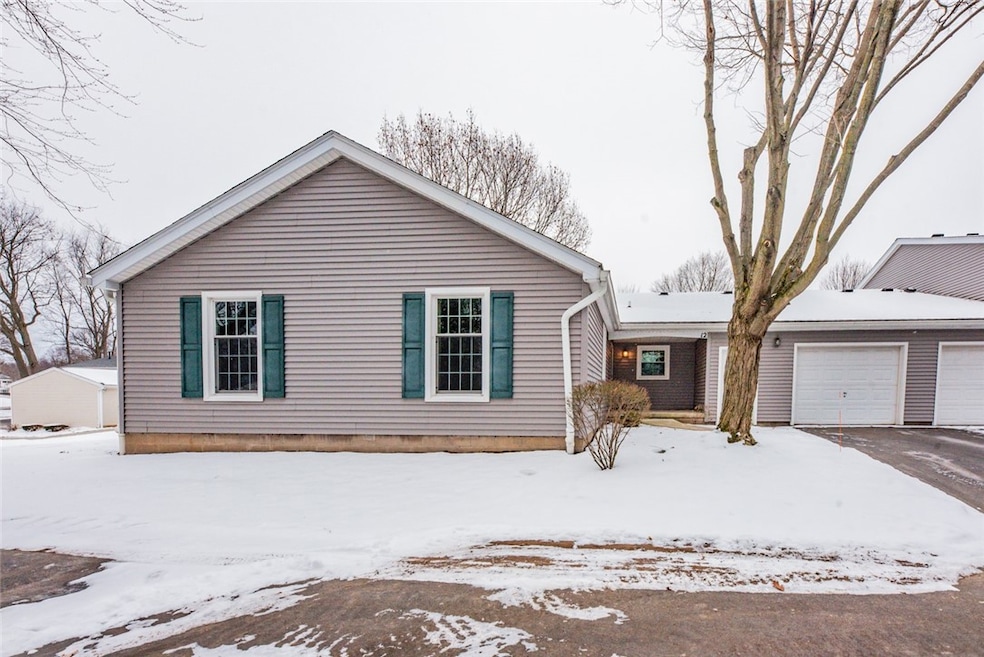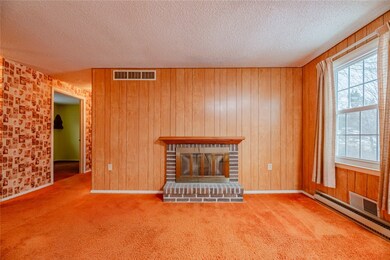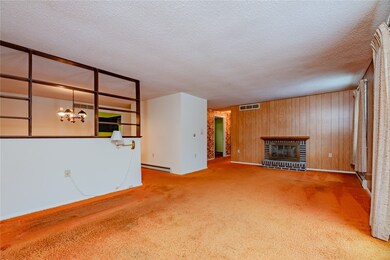
$179,900
- 3 Beds
- 1.5 Baths
- 1,320 Sq Ft
- 29 Rockhurst Dr
- Penfield, NY
TWILIGHT OPEN HOUSE Fri. 6/13 4:30pm-6:30pm & OPEN HOUSE Sat 6/14 12pm-1:30pm. Seize the opportunity to call this 3 bedroom END UNIT in Beacon Hills Townhome Community yours! Enjoy low-maintenance living as the HOA takes care of snowplowing, exterior maintenance, mowing, etc.! Be wowed as you move through the spacious first floor! Charming front porch sets the stage for the joy this one will
Jenna May Keller Williams Realty Greater Rochester






