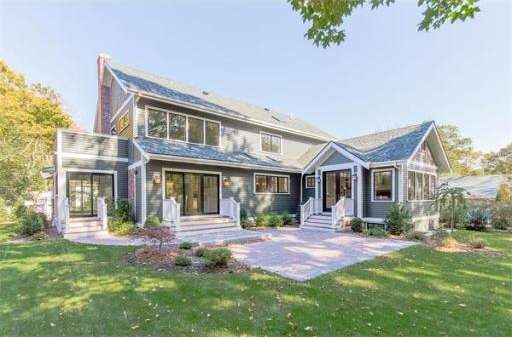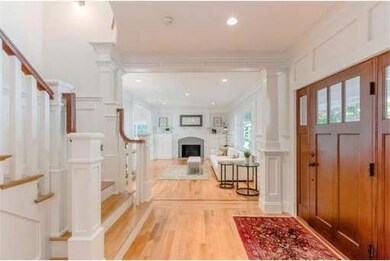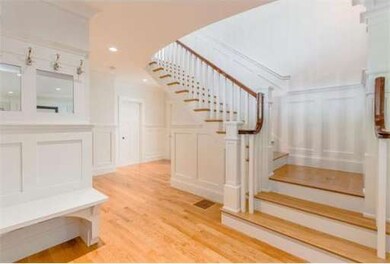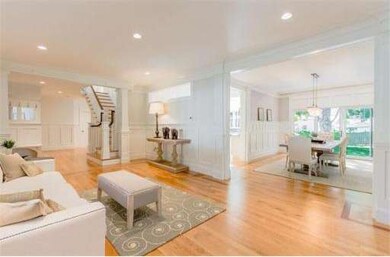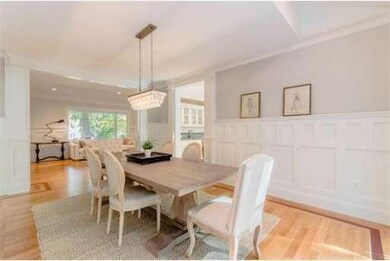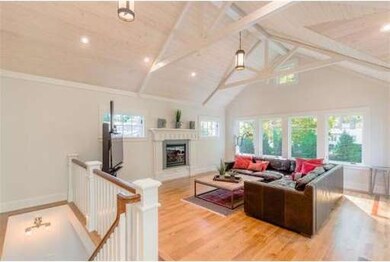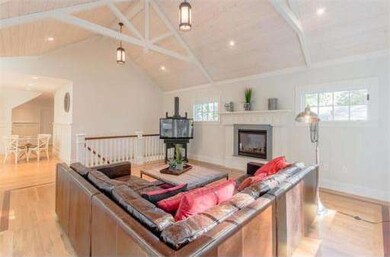
12 Seton Hill Rd Auburndale, MA 02466
Auburndale NeighborhoodAbout This Home
As of January 2015Great new price! Don't miss this exquisite new construction on a cul-de-sac close to the T and express bus. This 5-bedroom/bath is a contemporary interpretation of an arts and crafts home. The interior reinterprets the arts and crafts love of natural materials, fine craftmanship, geometric form, and visual repetition and variation. Beautiful moldings, wainscoting, trusses, fireplaces, stairs, and other details create spaces that blend drama with intimacy. A huge chef's kitchen with multiple sinks and counters, high-end appliances, and custom cabinets opens to the family room that looks out at the lovely yard/patio and inward to a cozy hearth. The dining room and the living room surround the kitchen and look to the large deck/porch. Of particular note is the Master Suite with its cathedral ceiling, fireplace, and spectacular bathroom. For flexible living, 2 bedrooms, one en suite, are on the first level. 5-star plus energy rated home.
Home Details
Home Type
Single Family
Est. Annual Taxes
$27,146
Year Built
2014
Lot Details
0
Listing Details
- Lot Description: Paved Drive, Level
- Special Features: NewHome
- Property Sub Type: Detached
- Year Built: 2014
Interior Features
- Has Basement: Yes
- Fireplaces: 4
- Primary Bathroom: Yes
- Number of Rooms: 13
- Amenities: Public Transportation, Shopping, Golf Course, Medical Facility, Highway Access, House of Worship, Public School, T-Station
- Electric: Circuit Breakers, 200 Amps
- Basement: Full, Finished, Garage Access
- Bedroom 2: Second Floor, 17X14
- Bedroom 3: Third Floor, 14X13
- Bedroom 4: First Floor, 13X11
- Bedroom 5: First Floor, 19X13
- Bathroom #1: Basement
- Bathroom #2: First Floor
- Bathroom #3: Second Floor
- Kitchen: First Floor, 24X18
- Laundry Room: Second Floor
- Living Room: First Floor, 22X14
- Master Bedroom: Second Floor, 30X19
- Master Bedroom Description: Fireplace, Ceiling - Cathedral, Closet/Cabinets - Custom Built, Flooring - Hardwood, Balcony / Deck, French Doors, Recessed Lighting
- Dining Room: First Floor, 18X13
- Family Room: First Floor, 20X20
Exterior Features
- Construction: Frame
- Exterior: Clapboard, Shingles, Brick
- Exterior Features: Porch, Deck, Patio, Professional Landscaping, Sprinkler System
- Foundation: Poured Concrete
Garage/Parking
- Garage Parking: Attached, Under, Garage Door Opener
- Garage Spaces: 2
- Parking: Off-Street
- Parking Spaces: 4
Utilities
- Cooling Zones: 3
- Heat Zones: 3
- Hot Water: Natural Gas
- Utility Connections: for Gas Range
Ownership History
Purchase Details
Home Financials for this Owner
Home Financials are based on the most recent Mortgage that was taken out on this home.Purchase Details
Home Financials for this Owner
Home Financials are based on the most recent Mortgage that was taken out on this home.Similar Homes in the area
Home Values in the Area
Average Home Value in this Area
Purchase History
| Date | Type | Sale Price | Title Company |
|---|---|---|---|
| Not Resolvable | $1,900,000 | -- | |
| Not Resolvable | $749,000 | -- |
Mortgage History
| Date | Status | Loan Amount | Loan Type |
|---|---|---|---|
| Open | $1,140,000 | Adjustable Rate Mortgage/ARM | |
| Previous Owner | $1,102,000 | Purchase Money Mortgage |
Property History
| Date | Event | Price | Change | Sq Ft Price |
|---|---|---|---|---|
| 01/29/2015 01/29/15 | Sold | $1,900,000 | 0.0% | $332 / Sq Ft |
| 12/16/2014 12/16/14 | Pending | -- | -- | -- |
| 12/16/2014 12/16/14 | Off Market | $1,900,000 | -- | -- |
| 11/12/2014 11/12/14 | Price Changed | $1,929,000 | -3.3% | $337 / Sq Ft |
| 10/22/2014 10/22/14 | For Sale | $1,995,000 | +166.4% | $348 / Sq Ft |
| 07/23/2013 07/23/13 | Sold | $749,000 | 0.0% | $291 / Sq Ft |
| 05/03/2013 05/03/13 | Pending | -- | -- | -- |
| 04/30/2013 04/30/13 | For Sale | $749,000 | 0.0% | $291 / Sq Ft |
| 04/24/2013 04/24/13 | Pending | -- | -- | -- |
| 04/17/2013 04/17/13 | For Sale | $749,000 | -- | $291 / Sq Ft |
Tax History Compared to Growth
Tax History
| Year | Tax Paid | Tax Assessment Tax Assessment Total Assessment is a certain percentage of the fair market value that is determined by local assessors to be the total taxable value of land and additions on the property. | Land | Improvement |
|---|---|---|---|---|
| 2025 | $27,146 | $2,770,000 | $1,050,500 | $1,719,500 |
| 2024 | $26,248 | $2,689,300 | $1,019,900 | $1,669,400 |
| 2023 | $25,334 | $2,488,600 | $793,300 | $1,695,300 |
| 2022 | $24,241 | $2,304,300 | $734,500 | $1,569,800 |
| 2021 | $23,391 | $2,173,900 | $692,900 | $1,481,000 |
| 2020 | $22,696 | $2,173,900 | $692,900 | $1,481,000 |
| 2019 | $22,056 | $2,110,600 | $672,700 | $1,437,900 |
| 2018 | $21,760 | $2,011,100 | $606,100 | $1,405,000 |
| 2017 | $21,098 | $1,897,300 | $571,800 | $1,325,500 |
| 2016 | $20,179 | $1,773,200 | $534,400 | $1,238,800 |
| 2015 | $11,010 | $948,300 | $499,400 | $448,900 |
Agents Affiliated with this Home
-
Ilene Solomon

Seller's Agent in 2015
Ilene Solomon
Coldwell Banker Realty - Newton
(617) 969-2447
18 in this area
181 Total Sales
-
Kathleen Alexander

Buyer's Agent in 2015
Kathleen Alexander
Keller Williams Realty Boston-Metro | Back Bay
(617) 794-1253
92 Total Sales
-
P
Seller's Agent in 2013
Peter Baldassari
Hammond Residential Real Estate
-
Elizabeth Andres Miner

Buyer's Agent in 2013
Elizabeth Andres Miner
William Raveis R.E. & Home Services
(617) 504-4655
3 in this area
21 Total Sales
Map
Source: MLS Property Information Network (MLS PIN)
MLS Number: 71760497
APN: NEWT-000043-000039-000012
- 1754 Washington St
- 283 Woodland Rd
- 25 Day St
- 21 Studio Rd
- 1766 Commonwealth Ave Unit 1766
- 30 Cheswick Rd
- 24 Aspen Ave
- 46 Greenough St Unit 46
- 84 Auburn St Unit 1
- 104 Oldham Rd
- 68 Mignon Rd
- 194 Auburn St Unit 2
- 194 Auburn St
- 17-19 Maple St
- 224 Auburn St Unit F
- 230 Auburn St Unit 230
- 65 Grove St
- 27 Central Terrace
- 0 Duncan Rd Unit 72925240
- 271 Auburn St
