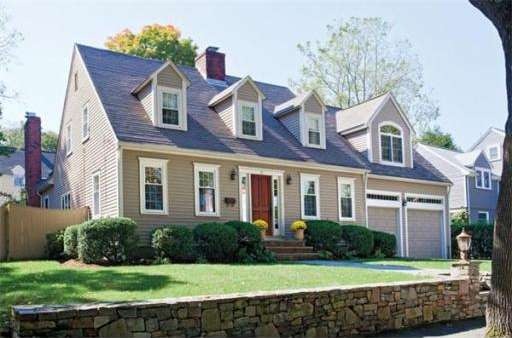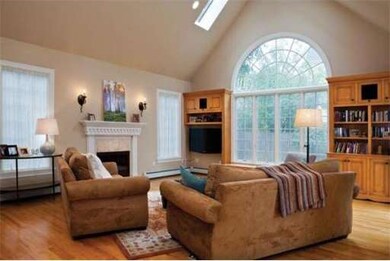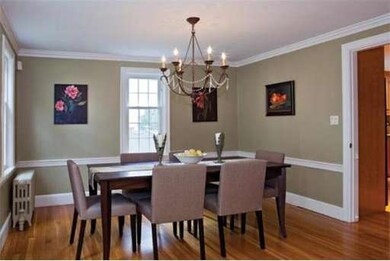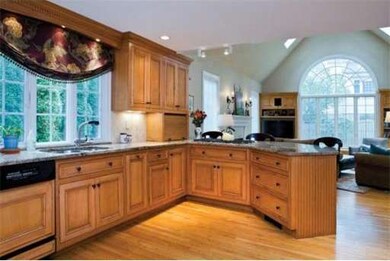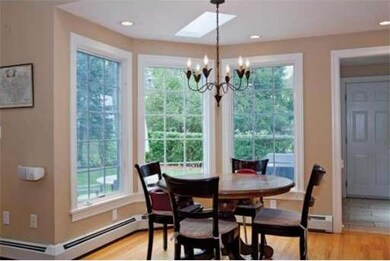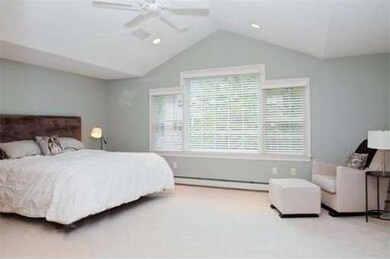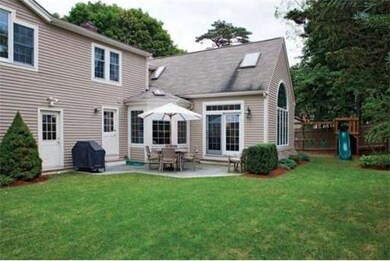
12 Whittlesey Rd Newton Center, MA 02459
Oak Hill NeighborhoodAbout This Home
As of November 2020Spectacular renovated Cape/Colonial. Four generous bedrooms includes master bedroom & 4 piece master bath w/vaulted ceilings. Great room/family room with Palladium window. All baths redone, granite kitchen, formal dining room and charming living room w/built-ins and fireplace. Living room wired for infrared sensors & special games. Fenced in professionally landscaped yard. Bluestone patio. Central air.2-car garage.Close to Newton Centre & Countryside & Brown.
Last Agent to Sell the Property
William Raveis R.E. & Home Services Listed on: 10/03/2012

Home Details
Home Type
Single Family
Est. Annual Taxes
$16,212
Year Built
1929
Lot Details
0
Listing Details
- Lot Description: Paved Drive
- Special Features: None
- Property Sub Type: Detached
- Year Built: 1929
Interior Features
- Has Basement: Yes
- Fireplaces: 2
- Primary Bathroom: Yes
- Number of Rooms: 9
- Amenities: Public Transportation, Shopping, Tennis Court, Park
- Electric: 220 Volts, Circuit Breakers, 200 Amps
- Flooring: Wood, Tile, Wall to Wall Carpet
- Insulation: Full
- Basement: Partial, Crawl, Sump Pump, Concrete Floor
- Bedroom 2: Second Floor, 12X12
- Bedroom 3: Second Floor, 13X19
- Bedroom 4: Second Floor, 12X12
- Bathroom #2: Second Floor
- Kitchen: First Floor, 13X18
- Laundry Room: First Floor
- Living Room: First Floor, 13X21
- Master Bedroom: Second Floor, 19X15
- Master Bedroom Description: Cathedral Ceils, Ceiling Fans, Walk-in Closet, Wall to Wall Carpet
- Dining Room: First Floor, 13X13
- Family Room: First Floor, 19X21
Exterior Features
- Construction: Stone/Concrete
- Exterior: Wood
- Exterior Features: Patio, Prof. Landscape, Sprinkler System, Decor. Lighting, Fenced Yard
- Foundation: Poured Concrete
Garage/Parking
- Garage Parking: Attached, Under, Garage Door Opener, Side Entry, Insulated
- Garage Spaces: 2
- Parking: Off-Street
- Parking Spaces: 3
Utilities
- Cooling Zones: 1
- Heat Zones: 3
- Utility Connections: for Gas Range, for Electric Oven, for Electric Dryer, Washer Hookup, Icemaker Connection
Ownership History
Purchase Details
Home Financials for this Owner
Home Financials are based on the most recent Mortgage that was taken out on this home.Purchase Details
Home Financials for this Owner
Home Financials are based on the most recent Mortgage that was taken out on this home.Purchase Details
Similar Homes in Newton Center, MA
Home Values in the Area
Average Home Value in this Area
Purchase History
| Date | Type | Sale Price | Title Company |
|---|---|---|---|
| Not Resolvable | $1,600,000 | None Available | |
| Not Resolvable | $1,050,000 | -- | |
| Leasehold Conv With Agreement Of Sale Fee Purchase Hawaii | $277,500 | -- |
Mortgage History
| Date | Status | Loan Amount | Loan Type |
|---|---|---|---|
| Open | $499,999 | Credit Line Revolving | |
| Open | $780,000 | Purchase Money Mortgage | |
| Previous Owner | $840,000 | Purchase Money Mortgage | |
| Previous Owner | $893,900 | No Value Available | |
| Previous Owner | $373,000 | No Value Available | |
| Previous Owner | $200,000 | No Value Available | |
| Previous Owner | $423,000 | No Value Available | |
| Previous Owner | $423,000 | No Value Available | |
| Previous Owner | $426,000 | No Value Available | |
| Previous Owner | $430,000 | No Value Available | |
| Previous Owner | $318,750 | No Value Available |
Property History
| Date | Event | Price | Change | Sq Ft Price |
|---|---|---|---|---|
| 11/12/2020 11/12/20 | Sold | $1,600,000 | +8.5% | $568 / Sq Ft |
| 09/28/2020 09/28/20 | Pending | -- | -- | -- |
| 09/24/2020 09/24/20 | For Sale | $1,475,000 | +40.5% | $524 / Sq Ft |
| 11/14/2012 11/14/12 | Sold | $1,050,000 | -6.7% | $373 / Sq Ft |
| 11/08/2012 11/08/12 | Pending | -- | -- | -- |
| 10/03/2012 10/03/12 | For Sale | $1,125,000 | -- | $399 / Sq Ft |
Tax History Compared to Growth
Tax History
| Year | Tax Paid | Tax Assessment Tax Assessment Total Assessment is a certain percentage of the fair market value that is determined by local assessors to be the total taxable value of land and additions on the property. | Land | Improvement |
|---|---|---|---|---|
| 2025 | $16,212 | $1,654,300 | $1,051,700 | $602,600 |
| 2024 | $15,676 | $1,606,100 | $1,021,100 | $585,000 |
| 2023 | $14,992 | $1,472,700 | $782,700 | $690,000 |
| 2022 | $14,345 | $1,363,600 | $724,700 | $638,900 |
| 2021 | $13,842 | $1,286,400 | $683,700 | $602,700 |
| 2020 | $13,430 | $1,286,400 | $683,700 | $602,700 |
| 2019 | $13,051 | $1,248,900 | $663,800 | $585,100 |
| 2018 | $12,715 | $1,175,100 | $609,000 | $566,100 |
| 2017 | $12,328 | $1,108,600 | $574,500 | $534,100 |
| 2016 | $11,791 | $1,036,100 | $536,900 | $499,200 |
| 2015 | $11,242 | $968,300 | $501,800 | $466,500 |
Agents Affiliated with this Home
-
Zina DeLanders

Seller's Agent in 2020
Zina DeLanders
William Raveis R.E. & Home Services
(781) 400-2398
1 in this area
55 Total Sales
-
Martha Rollins

Buyer's Agent in 2020
Martha Rollins
Gibson Sotheby's International Realty
(617) 653-4994
1 in this area
35 Total Sales
-
Linda Isenberg Lerner

Seller's Agent in 2012
Linda Isenberg Lerner
William Raveis R.E. & Home Services
(617) 293-1137
18 Total Sales
Map
Source: MLS Property Information Network (MLS PIN)
MLS Number: 71442982
APN: NEWT-000081-000012-000003
- 7 Jane Rd
- 8 Sharpe Rd
- 45 Fox Hill Rd
- 73 Wendell Rd
- 415 Dedham St Unit D
- 35 Brandeis Rd
- 94 Selwyn Rd
- 130 Arnold Rd
- 12 Sevland Rd
- 264 Parker St
- 112 Oakdale Rd
- 37 Sevland Rd
- 26 Goddard St
- 52 Heatherland Rd
- 669 Boylston St
- 61 Sevland Rd
- 673 Boylston St
- 671 Boylston St Unit 671
- 671 Boylston St
- 678 Dedham St
