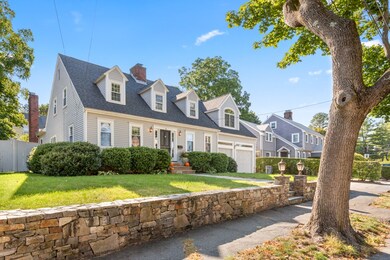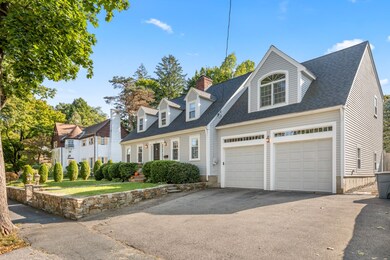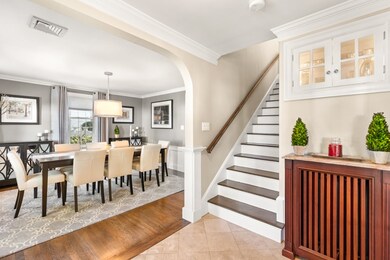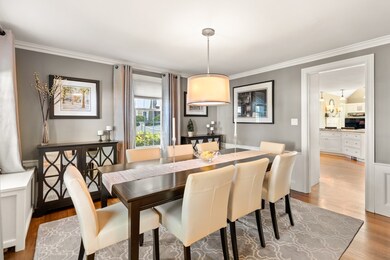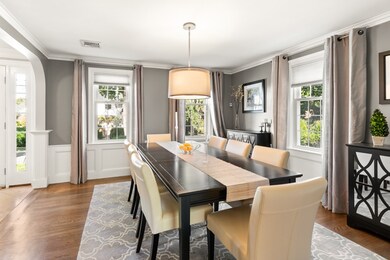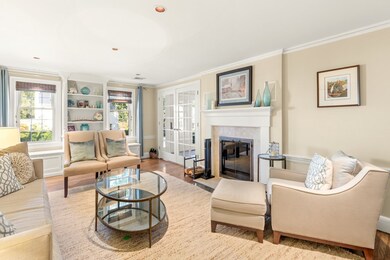
12 Whittlesey Rd Newton Center, MA 02459
Oak Hill NeighborhoodHighlights
- Wood Flooring
- Fenced Yard
- Central Air
- Countryside Elementary School Rated A
- Patio
- Heating System Uses Steam
About This Home
As of November 2020Be prepared to fall in love with this magnificent Cape/Col showcasing a delightful fusion of charm, meticulous updates & impeccable modern style. From the moment you step into the welcoming foyer, you will feel at home. The generous floor plan boasts the perfect balance for elegant entertaining & comfortable family living. Highlighted by custom built ins throughout, 1st floor features gracious living & dining room, gourmet kitchen open to stunning family room with vaulted ceiling, gas fireplace & wall of windows. French doors open to beautiful patio, level/fenced yard & children's play area that are a wonderful extension of living space. The 2nd floor has 4 well appointed bedrooms including luxurious master suite with spa bath & two large walk in closets. Bonus 2 car attached garage, mudroom & first floor laundry. Spectacular home with a perfect blend of exceptional quality, design & exquisite detail plus superb Newton Center loc on quiet street, close to local schools & sports fields.
Last Agent to Sell the Property
William Raveis R.E. & Home Services Listed on: 09/24/2020

Home Details
Home Type
- Single Family
Est. Annual Taxes
- $16,212
Year Built
- Built in 1929
Lot Details
- Year Round Access
- Fenced Yard
- Stone Wall
- Property is zoned SR2
Parking
- 2 Car Garage
Flooring
- Wood Flooring
Outdoor Features
- Patio
- Rain Gutters
Schools
- South High School
Utilities
- Central Air
- Hot Water Baseboard Heater
- Heating System Uses Steam
- Heating System Uses Gas
- Natural Gas Water Heater
- Cable TV Available
Additional Features
- Basement
Listing and Financial Details
- Assessor Parcel Number S:81 B:012 L:0003
Ownership History
Purchase Details
Home Financials for this Owner
Home Financials are based on the most recent Mortgage that was taken out on this home.Purchase Details
Home Financials for this Owner
Home Financials are based on the most recent Mortgage that was taken out on this home.Purchase Details
Similar Homes in the area
Home Values in the Area
Average Home Value in this Area
Purchase History
| Date | Type | Sale Price | Title Company |
|---|---|---|---|
| Not Resolvable | $1,600,000 | None Available | |
| Not Resolvable | $1,050,000 | -- | |
| Leasehold Conv With Agreement Of Sale Fee Purchase Hawaii | $277,500 | -- |
Mortgage History
| Date | Status | Loan Amount | Loan Type |
|---|---|---|---|
| Open | $499,999 | Credit Line Revolving | |
| Open | $780,000 | Purchase Money Mortgage | |
| Previous Owner | $840,000 | Purchase Money Mortgage | |
| Previous Owner | $893,900 | No Value Available | |
| Previous Owner | $373,000 | No Value Available | |
| Previous Owner | $200,000 | No Value Available | |
| Previous Owner | $423,000 | No Value Available | |
| Previous Owner | $423,000 | No Value Available | |
| Previous Owner | $426,000 | No Value Available | |
| Previous Owner | $430,000 | No Value Available | |
| Previous Owner | $318,750 | No Value Available |
Property History
| Date | Event | Price | Change | Sq Ft Price |
|---|---|---|---|---|
| 11/12/2020 11/12/20 | Sold | $1,600,000 | +8.5% | $568 / Sq Ft |
| 09/28/2020 09/28/20 | Pending | -- | -- | -- |
| 09/24/2020 09/24/20 | For Sale | $1,475,000 | +40.5% | $524 / Sq Ft |
| 11/14/2012 11/14/12 | Sold | $1,050,000 | -6.7% | $373 / Sq Ft |
| 11/08/2012 11/08/12 | Pending | -- | -- | -- |
| 10/03/2012 10/03/12 | For Sale | $1,125,000 | -- | $399 / Sq Ft |
Tax History Compared to Growth
Tax History
| Year | Tax Paid | Tax Assessment Tax Assessment Total Assessment is a certain percentage of the fair market value that is determined by local assessors to be the total taxable value of land and additions on the property. | Land | Improvement |
|---|---|---|---|---|
| 2025 | $16,212 | $1,654,300 | $1,051,700 | $602,600 |
| 2024 | $15,676 | $1,606,100 | $1,021,100 | $585,000 |
| 2023 | $14,992 | $1,472,700 | $782,700 | $690,000 |
| 2022 | $14,345 | $1,363,600 | $724,700 | $638,900 |
| 2021 | $13,842 | $1,286,400 | $683,700 | $602,700 |
| 2020 | $13,430 | $1,286,400 | $683,700 | $602,700 |
| 2019 | $13,051 | $1,248,900 | $663,800 | $585,100 |
| 2018 | $12,715 | $1,175,100 | $609,000 | $566,100 |
| 2017 | $12,328 | $1,108,600 | $574,500 | $534,100 |
| 2016 | $11,791 | $1,036,100 | $536,900 | $499,200 |
| 2015 | $11,242 | $968,300 | $501,800 | $466,500 |
Agents Affiliated with this Home
-
Zina DeLanders

Seller's Agent in 2020
Zina DeLanders
William Raveis R.E. & Home Services
(781) 400-2398
1 in this area
56 Total Sales
-
Martha Rollins

Buyer's Agent in 2020
Martha Rollins
Gibson Sotheby's International Realty
(617) 653-4994
1 in this area
36 Total Sales
-
Linda Isenberg Lerner

Seller's Agent in 2012
Linda Isenberg Lerner
William Raveis R.E. & Home Services
(617) 293-1137
18 Total Sales
Map
Source: MLS Property Information Network (MLS PIN)
MLS Number: 72731737
APN: NEWT-000081-000012-000003
- 7 Jane Rd
- 8 Sharpe Rd
- 45 Fox Hill Rd
- 73 Wendell Rd
- 415 Dedham St Unit D
- 35 Brandeis Rd
- 94 Selwyn Rd
- 130 Arnold Rd
- 12 Sevland Rd
- 264 Parker St
- 112 Oakdale Rd
- 37 Sevland Rd
- 26 Goddard St
- 52 Heatherland Rd
- 669 Boylston St
- 61 Sevland Rd
- 673 Boylston St
- 671 Boylston St Unit 671
- 671 Boylston St
- 678 Dedham St

