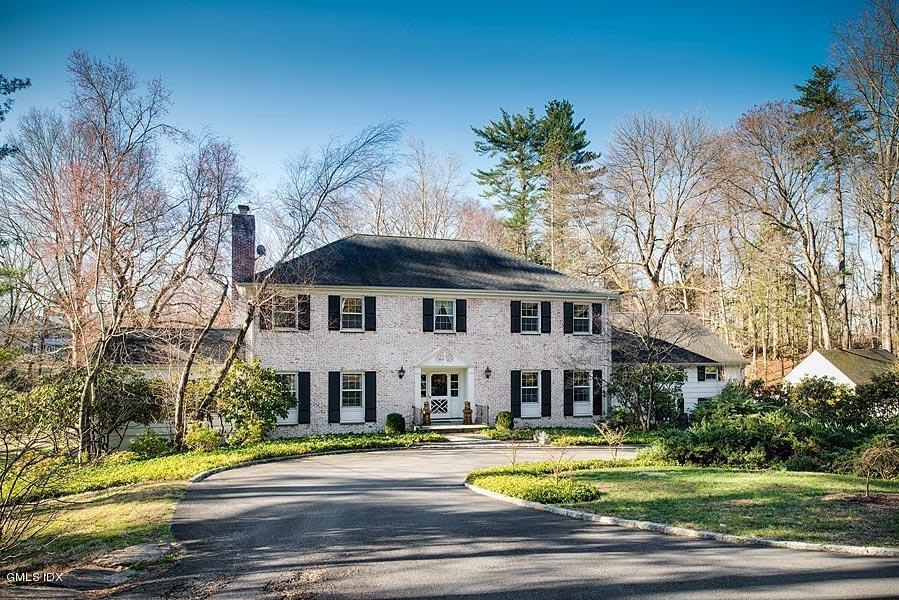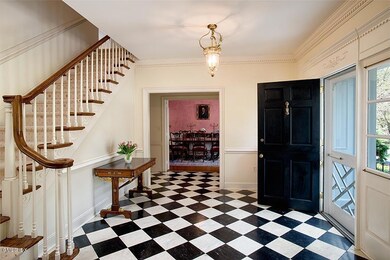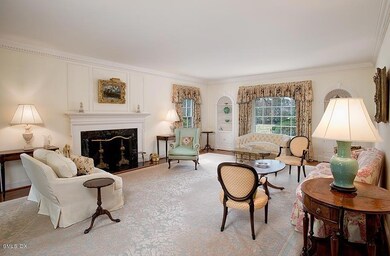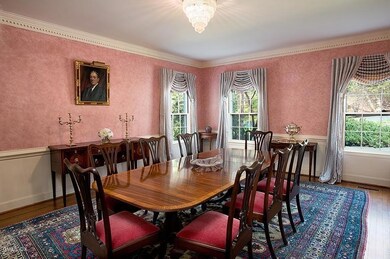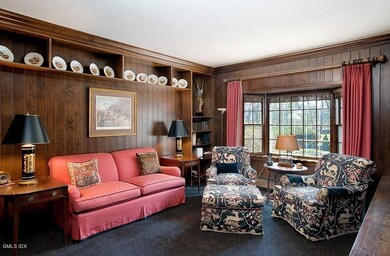
12 Winding Ln Greenwich, CT 06831
Mid-Country West NeighborhoodAbout This Home
As of April 2022Wonderful white-washed brick & clapboard colonial in mid-country location. Very private & enormous level backyard. Generous rooms w/ high ceilings throughout. Inviting entrance hall opens to front-to-back living room w/ fireplace & shell niches, & sunny solarium with new doors to rear terrace; large formal dining room; powder room; lovely paneled library w/bay window. Kitchen has breakfast room w/ bay window, and side entrance w/ mud room and laundry & stairs to 2 bedrooms w/ a hall bathroom. The 2nd floor master suite has a large bedroom, a closet/dressing room, & a lovely bathroom w/ tub & shower. There is a hall bathroom for two other bedrooms, & a 4th bedroom w/ ensuite bath. A side entrance opens to a mudroom, a convenient laundry, 2-car attached garage & 2-car detached garage 2 car detached garage.
Last Agent to Sell the Property
Dancy Cassell
David Ogilvy and Associates Listed on: 04/14/2014
Last Buyer's Agent
Mary Crist
BHHS New England Properties License #RES.0761675
Home Details
Home Type
Single Family
Est. Annual Taxes
$27,986
Year Built
1965
Lot Details
0
Parking
4
Listing Details
- Prop. Type: Residential
- Year Built: 1965
- Property Sub Type: Single Family Residence
- Lot Size Acres: 2.42
- Inclusions: Washer/Dryer, All Kitchen Applncs
- Architectural Style: Colonial
- Garage Yn: Yes
- Special Features: None
Interior Features
- Has Basement: Full, Unfinished
- Full Bathrooms: 4
- Half Bathrooms: 1
- Total Bedrooms: 6
- Fireplaces: 1
- Fireplace: Yes
- Interior Amenities: Sep Shower
- Basement Type:Full: Yes
- Basement Type:Unfinished: Yes
- Other Room Comments 2:Mudroom2: Yes
- Other Room LevelFP 2:_one_st51: 1
- Other Room LevelFP 3:_one_st52: 1
- Other Room Comments:Solarium: Yes
Exterior Features
- Roof: Asphalt
- Lot Features: Parklike
- Pool Private: Yes
- Construction Type: Brick, Clapboard
- Patio And Porch Features: Terrace
Garage/Parking
- Attached Garage: No
- Garage Spaces: 4.0
- Parking Features: Garage Door Opener
- General Property Info:Garage Desc: Attached/Detached
- Features:Auto Garage Door: Yes
Utilities
- Water Source: Public
- Cooling: Central A/C
- Cooling Y N: Yes
- Heating: Hot Water, Natural Gas
- Heating Yn: Yes
- Sewer: Septic Tank
Schools
- Elementary School: Glenville
- Middle Or Junior School: Western
Lot Info
- Zoning: RA-2
- Lot Size Sq Ft: 105415.2
- Parcel #: 10-2561
- ResoLotSizeUnits: Acres
Tax Info
- Tax Annual Amount: 24286.0
Ownership History
Purchase Details
Home Financials for this Owner
Home Financials are based on the most recent Mortgage that was taken out on this home.Purchase Details
Purchase Details
Similar Homes in Greenwich, CT
Home Values in the Area
Average Home Value in this Area
Purchase History
| Date | Type | Sale Price | Title Company |
|---|---|---|---|
| Warranty Deed | $3,200,000 | -- | |
| Quit Claim Deed | -- | -- | |
| Warranty Deed | $2,000,000 | -- |
Mortgage History
| Date | Status | Loan Amount | Loan Type |
|---|---|---|---|
| Open | $2,000,000 | Adjustable Rate Mortgage/ARM |
Property History
| Date | Event | Price | Change | Sq Ft Price |
|---|---|---|---|---|
| 04/29/2022 04/29/22 | Sold | $4,250,000 | 0.0% | $923 / Sq Ft |
| 04/29/2022 04/29/22 | Pending | -- | -- | -- |
| 04/29/2022 04/29/22 | For Sale | $4,250,000 | +32.8% | $923 / Sq Ft |
| 06/04/2014 06/04/14 | Sold | $3,200,000 | -1.5% | $716 / Sq Ft |
| 04/25/2014 04/25/14 | Pending | -- | -- | -- |
| 04/14/2014 04/14/14 | For Sale | $3,250,000 | -- | $728 / Sq Ft |
Tax History Compared to Growth
Tax History
| Year | Tax Paid | Tax Assessment Tax Assessment Total Assessment is a certain percentage of the fair market value that is determined by local assessors to be the total taxable value of land and additions on the property. | Land | Improvement |
|---|---|---|---|---|
| 2025 | $27,986 | $2,324,420 | $1,396,780 | $927,640 |
| 2024 | $27,219 | $2,324,420 | $1,396,780 | $927,640 |
| 2023 | $22,961 | $2,015,860 | $1,396,780 | $619,080 |
| 2022 | $22,624 | $2,005,710 | $1,396,780 | $608,930 |
| 2021 | $22,073 | $1,904,490 | $1,138,200 | $766,290 |
| 2020 | $22,073 | $1,904,490 | $1,138,200 | $766,290 |
| 2019 | $22,244 | $1,904,490 | $1,138,200 | $766,290 |
| 2018 | $22,606 | $1,904,490 | $1,138,200 | $766,290 |
| 2017 | $21,654 | $1,904,490 | $1,138,200 | $766,290 |
| 2016 | $21,330 | $1,904,490 | $1,138,200 | $766,290 |
| 2015 | $25,579 | $2,269,680 | $1,438,150 | $831,530 |
| 2014 | $24,945 | $2,273,950 | $1,438,150 | $835,800 |
Agents Affiliated with this Home
-
N
Seller's Agent in 2022
NON MLS
NON MLS
-
D
Seller's Agent in 2014
Dancy Cassell
David Ogilvy and Associates
-
M
Buyer's Agent in 2014
Mary Crist
BHHS New England Properties
Map
Source: Greenwich Association of REALTORS®
MLS Number: 89896
APN: GREE-000010-000000-002561
- 2 Winding Ln
- 7 Deer Ln
- 477 Lake Ave
- 8 Woodside Rd
- 8 Fox Run Ln
- 30 Evergreen Rd
- 190 Lake Ave
- 32 Pheasant Ln
- 35 Skylark Rd
- 14 Zaccheus Mead Ln
- 9 Carleton St
- 6 Perryridge Rd
- 5 Jofran Ln
- 6 Francine Dr
- 14 Meadow Dr
- 1 Lita Dr
- 65 Sherwood Place
- 63 Church St Unit A
- 56 Sherwood Place Unit 8
- 47 Lafayette Place Unit 3G
