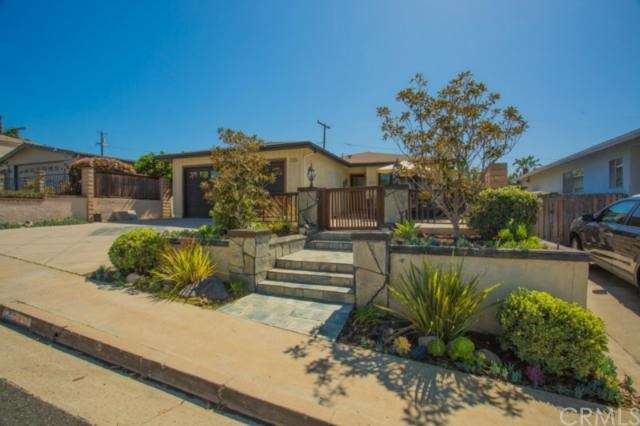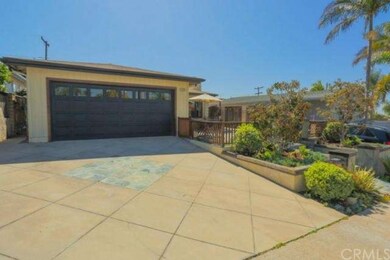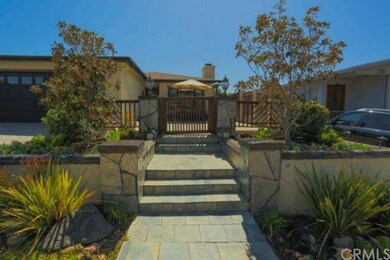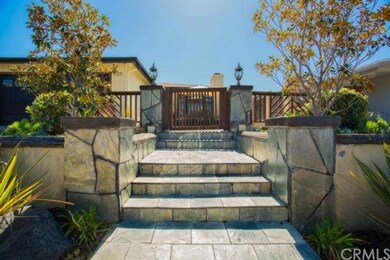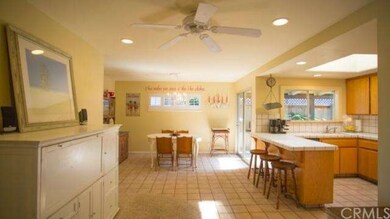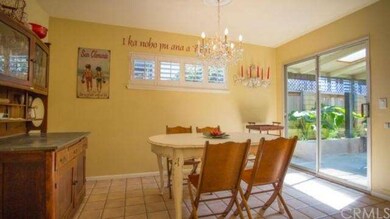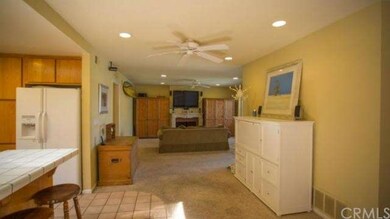
120 Avenida Buena Ventura San Clemente, CA 92672
Southeast San Clemente NeighborhoodHighlights
- Primary Bedroom Suite
- City Lights View
- L-Shaped Dining Room
- Concordia Elementary School Rated A
- Open Floorplan
- No HOA
About This Home
As of October 2021Welcome home to this adorable SINGLE LEVEL Beach Bungalow, Located in the highly sought after Trestles Community of San Clemente! This 3 bedroom and 2 bath home has an excellent, flowing floor plan. The bedrooms are all generously sized and the Master Suite has a fabulous walk-in closet. There are beautiful custom murals in two of the three bedrooms. Crown Molding and adorable vintage door knobs can be found through-out. Outside you will find a beautiful, hardscaped and fenced in front courtyard and a fabulous, partially covered wrap around back yard/patio with a built in bbq! This home was definitely designed with the entertainer in mind! From the street you can enjoy a peek-a-boo ocean view and if desired, this home can be built up to obtain a grand ocean view. Only .72 miles to Concordia Elementary School, 1.01 miles to Calafia State Beach and 1.14 miles to Trestles Beach (Buyer to verify each distance). This home is in a prime location! Close to schools, world class beaches, freeways, dining, shopping, golf courses, hiking/bike trails. This fabulous beach home, with it's cool ocean breeze, awesome climate, beautiful scenery, great amenities and charm of San Clemente is a true gem!
Last Agent to Sell the Property
Keller Williams OC Coastal Realty License #01023369 Listed on: 01/29/2015

Home Details
Home Type
- Single Family
Est. Annual Taxes
- $13,492
Year Built
- Built in 1975
Lot Details
- 4,792 Sq Ft Lot
- Back and Front Yard
Parking
- 2 Car Direct Access Garage
- Parking Available
- Front Facing Garage
- Driveway
Property Views
- City Lights
- Golf Course
- Peek-A-Boo
Home Design
- Bungalow
- Shingle Roof
- Composition Roof
- Stucco
Interior Spaces
- 1,392 Sq Ft Home
- 1-Story Property
- Open Floorplan
- Crown Molding
- Ceiling Fan
- Skylights
- Shutters
- Family Room with Fireplace
- L-Shaped Dining Room
- Carpet
Kitchen
- Breakfast Bar
- <<builtInRangeToken>>
- Indoor Grill
- Dishwasher
Bedrooms and Bathrooms
- 3 Bedrooms
- Primary Bedroom Suite
- Walk-In Closet
- 2 Full Bathrooms
Laundry
- Laundry Room
- Laundry in Garage
Accessible Home Design
- No Interior Steps
- Accessible Parking
Outdoor Features
- Patio
- Exterior Lighting
- Shed
- Outdoor Grill
- Rain Gutters
- Wrap Around Porch
Utilities
- Central Heating
- Baseboard Heating
Community Details
- No Home Owners Association
Listing and Financial Details
- Tax Lot 39
- Tax Tract Number 900
- Assessor Parcel Number 06010110
Ownership History
Purchase Details
Purchase Details
Home Financials for this Owner
Home Financials are based on the most recent Mortgage that was taken out on this home.Purchase Details
Purchase Details
Home Financials for this Owner
Home Financials are based on the most recent Mortgage that was taken out on this home.Purchase Details
Purchase Details
Home Financials for this Owner
Home Financials are based on the most recent Mortgage that was taken out on this home.Purchase Details
Purchase Details
Home Financials for this Owner
Home Financials are based on the most recent Mortgage that was taken out on this home.Purchase Details
Home Financials for this Owner
Home Financials are based on the most recent Mortgage that was taken out on this home.Similar Home in San Clemente, CA
Home Values in the Area
Average Home Value in this Area
Purchase History
| Date | Type | Sale Price | Title Company |
|---|---|---|---|
| Grant Deed | $275,000 | Wfg National Title Company | |
| Grant Deed | $275,000 | Wfg National Title Company | |
| Grant Deed | $1,280,000 | Lawyers Title Company | |
| Interfamily Deed Transfer | -- | None Available | |
| Interfamily Deed Transfer | -- | Title 365 | |
| Grant Deed | -- | Accommodation | |
| Grant Deed | -- | None Available | |
| Grant Deed | $729,500 | Lawyers Title | |
| Grant Deed | $380,000 | United Title Company | |
| Grant Deed | $187,500 | First American Title |
Mortgage History
| Date | Status | Loan Amount | Loan Type |
|---|---|---|---|
| Previous Owner | $960,000 | New Conventional | |
| Previous Owner | $200,000 | New Conventional | |
| Previous Owner | $256,625 | New Conventional | |
| Previous Owner | $239,200 | Credit Line Revolving | |
| Previous Owner | $305,000 | Unknown | |
| Previous Owner | $44,000 | Stand Alone Second | |
| Previous Owner | $35,000 | Stand Alone Second | |
| Previous Owner | $300,700 | Unknown | |
| Previous Owner | $290,000 | No Value Available | |
| Previous Owner | $151,000 | Unknown | |
| Previous Owner | $140,600 | No Value Available |
Property History
| Date | Event | Price | Change | Sq Ft Price |
|---|---|---|---|---|
| 10/08/2021 10/08/21 | Sold | $1,280,000 | -1.5% | $920 / Sq Ft |
| 09/29/2021 09/29/21 | For Sale | $1,299,000 | 0.0% | $933 / Sq Ft |
| 08/30/2021 08/30/21 | Pending | -- | -- | -- |
| 08/15/2021 08/15/21 | Price Changed | $1,299,000 | -3.7% | $933 / Sq Ft |
| 07/21/2021 07/21/21 | Price Changed | $1,349,000 | -3.6% | $969 / Sq Ft |
| 07/06/2021 07/06/21 | For Sale | $1,399,000 | 0.0% | $1,005 / Sq Ft |
| 12/06/2020 12/06/20 | Rented | $3,695 | 0.0% | -- |
| 11/05/2020 11/05/20 | Under Contract | -- | -- | -- |
| 10/31/2020 10/31/20 | For Rent | $3,695 | 0.0% | -- |
| 04/24/2015 04/24/15 | Sold | $729,500 | -1.3% | $524 / Sq Ft |
| 03/28/2015 03/28/15 | Pending | -- | -- | -- |
| 03/20/2015 03/20/15 | For Sale | $739,000 | 0.0% | $531 / Sq Ft |
| 03/13/2015 03/13/15 | Pending | -- | -- | -- |
| 01/29/2015 01/29/15 | For Sale | $739,000 | -- | $531 / Sq Ft |
Tax History Compared to Growth
Tax History
| Year | Tax Paid | Tax Assessment Tax Assessment Total Assessment is a certain percentage of the fair market value that is determined by local assessors to be the total taxable value of land and additions on the property. | Land | Improvement |
|---|---|---|---|---|
| 2024 | $13,492 | $1,331,712 | $1,240,125 | $91,587 |
| 2023 | $13,206 | $1,305,600 | $1,215,808 | $89,792 |
| 2022 | $12,955 | $1,280,000 | $1,191,968 | $88,032 |
| 2021 | $8,208 | $809,979 | $719,078 | $90,901 |
| 2020 | $8,127 | $801,674 | $711,705 | $89,969 |
| 2019 | $7,967 | $785,955 | $697,750 | $88,205 |
| 2018 | $7,814 | $770,545 | $684,069 | $86,476 |
| 2017 | $7,661 | $755,437 | $670,656 | $84,781 |
| 2016 | $7,515 | $740,624 | $657,506 | $83,118 |
| 2015 | $4,746 | $467,086 | $379,812 | $87,274 |
| 2014 | -- | $457,937 | $372,372 | $85,565 |
Agents Affiliated with this Home
-
Karen Conley

Seller's Agent in 2021
Karen Conley
Conley Real Estate
(949) 903-0488
2 in this area
24 Total Sales
-
Casey Kirkland

Buyer's Agent in 2021
Casey Kirkland
Compass
(949) 606-2779
16 in this area
119 Total Sales
-
Gary Ward

Buyer's Agent in 2020
Gary Ward
CENTURY 21 Affiliated
(949) 492-5413
14 in this area
167 Total Sales
-
Scott Hunt
S
Seller's Agent in 2015
Scott Hunt
Keller Williams OC Coastal Realty
(949) 584-1208
32 Total Sales
-
Ben and Jade Tarter

Seller Co-Listing Agent in 2015
Ben and Jade Tarter
Luxre Realty, Inc.
(949) 648-3037
54 Total Sales
-
Mark Brandenburger
M
Buyer's Agent in 2015
Mark Brandenburger
Real Estate Legends USA
(714) 469-5529
1 Total Sale
Map
Source: California Regional Multiple Listing Service (CRMLS)
MLS Number: OC15049392
APN: 060-101-10
- 3405 S El Camino Real
- 120 Avenida Santa Margarita
- 3830 Avenida Del Presidente Unit 11
- 233 Calle Campesino
- 3805 Vista Azul
- 318 Avenida Santa Margarita
- 2711 S El Camino Real Unit 7
- 203 Calle Potro
- 3811 Vista Blanca
- 211 Calle Potro
- 3824 Vista Blanca
- 2603 Calle Del Comercio
- 2501 S El Camino Real
- 2501 S El Camino Real Unit 310
- 4023 Calle Isabella
- 4026 Calle Lisa
- 236 Avenida Lobeiro
- 4060 Calle Isabella
- 236 Avenida Montalvo
- 250 Avenida Lobeiro Unit C
