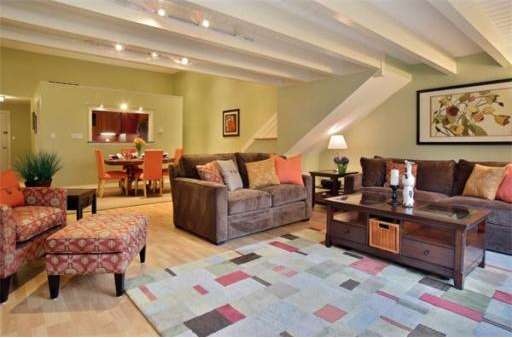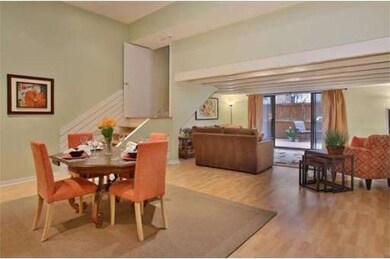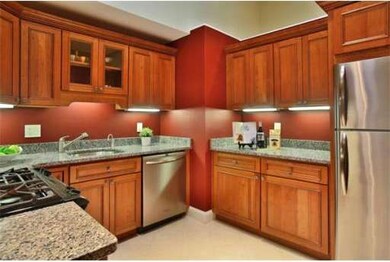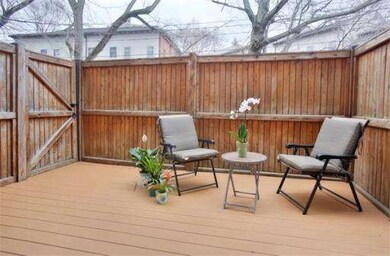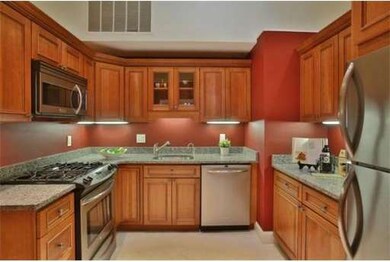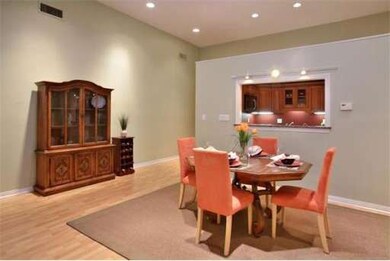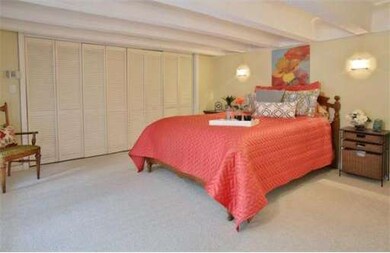
120 Beaconsfield Rd Unit T-3 Brookline, MA 02445
Washington Square NeighborhoodAbout This Home
As of September 2018Contemporary condo with wide open spaces! Unique lofty ceiling over kitchen/dining; beamed ceilings in living room & bedroom. Pergo flooring on lower level. Kitchen features granite counter-tops, SS appliances including gas stove, & upgraded cabinets. Ample living & dining space is perfect for any layout. Private, fenced patio off living room area. Large bedroom upstairs with wall-wall carpet. Deeded garage parking. Central air. Seconds from Beaconsfield & Dean Rd. stations (Green Line D&C).
Last Agent to Sell the Property
Shawn Flynn
The Dory Group Listed on: 04/02/2013
Property Details
Home Type
Condominium
Est. Annual Taxes
$7,296
Year Built
1932
Lot Details
0
Listing Details
- Unit Level: 1
- Special Features: None
- Property Sub Type: Condos
- Year Built: 1932
Interior Features
- Has Basement: No
- Primary Bathroom: Yes
- Number of Rooms: 3
- Amenities: Public Transportation, Shopping, Swimming Pool, Tennis Court, Park, Walk/Jog Trails, Golf Course, Medical Facility, Laundromat, Bike Path, Highway Access, House of Worship, Private School, Public School, T-Station, University
- Interior Amenities: Security System
- Bedroom 2: Second Floor, 12X15
- Bathroom #1: First Floor
- Kitchen: First Floor, 10X9
- Living Room: First Floor, 13X16
- Dining Room: First Floor, 13X16
Exterior Features
- Construction: Frame
- Exterior: Stucco
- Exterior Unit Features: Patio, Storage Shed
Garage/Parking
- Garage Parking: Attached, Garage Door Opener, Deeded
- Garage Spaces: 1
- Parking Spaces: 0
Utilities
- Cooling Zones: 1
- Heat Zones: 1
- Hot Water: Natural Gas
- Utility Connections: for Gas Range
Condo/Co-op/Association
- Association Fee Includes: Heat, Hot Water, Gas, Master Insurance, Elevator, Exterior Maintenance, Landscaping, Snow Removal, Refuse Removal
- Management: Owner Association
- Pets Allowed: Yes
- No Units: 31
- Unit Building: T3
Ownership History
Purchase Details
Home Financials for this Owner
Home Financials are based on the most recent Mortgage that was taken out on this home.Purchase Details
Home Financials for this Owner
Home Financials are based on the most recent Mortgage that was taken out on this home.Purchase Details
Home Financials for this Owner
Home Financials are based on the most recent Mortgage that was taken out on this home.Purchase Details
Home Financials for this Owner
Home Financials are based on the most recent Mortgage that was taken out on this home.Purchase Details
Purchase Details
Similar Homes in the area
Home Values in the Area
Average Home Value in this Area
Purchase History
| Date | Type | Sale Price | Title Company |
|---|---|---|---|
| Not Resolvable | $620,000 | -- | |
| Not Resolvable | $485,000 | -- | |
| Not Resolvable | $485,000 | -- | |
| Deed | $388,500 | -- | |
| Deed | $276,000 | -- | |
| Deed | $147,000 | -- | |
| Deed | $154,000 | -- |
Mortgage History
| Date | Status | Loan Amount | Loan Type |
|---|---|---|---|
| Open | $310,000 | New Conventional | |
| Previous Owner | $388,000 | New Conventional | |
| Previous Owner | $2,415,000 | No Value Available | |
| Previous Owner | $244,000 | No Value Available | |
| Previous Owner | $254,650 | No Value Available | |
| Previous Owner | $249,650 | Purchase Money Mortgage | |
| Previous Owner | $225,000 | No Value Available | |
| Previous Owner | $228,400 | No Value Available | |
| Previous Owner | $220,800 | Purchase Money Mortgage |
Property History
| Date | Event | Price | Change | Sq Ft Price |
|---|---|---|---|---|
| 09/17/2018 09/17/18 | Sold | $620,000 | +3.5% | $584 / Sq Ft |
| 08/07/2018 08/07/18 | Pending | -- | -- | -- |
| 07/31/2018 07/31/18 | For Sale | $599,000 | +23.5% | $565 / Sq Ft |
| 06/10/2013 06/10/13 | Sold | $485,000 | -0.8% | $449 / Sq Ft |
| 04/30/2013 04/30/13 | Pending | -- | -- | -- |
| 04/02/2013 04/02/13 | For Sale | $489,000 | -- | $452 / Sq Ft |
Tax History Compared to Growth
Tax History
| Year | Tax Paid | Tax Assessment Tax Assessment Total Assessment is a certain percentage of the fair market value that is determined by local assessors to be the total taxable value of land and additions on the property. | Land | Improvement |
|---|---|---|---|---|
| 2025 | $7,296 | $739,200 | $0 | $739,200 |
| 2024 | $7,080 | $724,700 | $0 | $724,700 |
| 2023 | $7,153 | $717,500 | $0 | $717,500 |
| 2022 | $6,973 | $684,300 | $0 | $684,300 |
| 2021 | $6,640 | $677,500 | $0 | $677,500 |
| 2020 | $6,346 | $671,500 | $0 | $671,500 |
| 2019 | $5,992 | $639,500 | $0 | $639,500 |
| 2018 | $5,930 | $626,900 | $0 | $626,900 |
| 2017 | $5,735 | $580,500 | $0 | $580,500 |
| 2016 | $5,476 | $525,500 | $0 | $525,500 |
| 2015 | $5,102 | $477,700 | $0 | $477,700 |
| 2014 | $4,842 | $425,100 | $0 | $425,100 |
Agents Affiliated with this Home
-

Seller's Agent in 2018
Jesse Gustafson
Gibson Sotheby's International Realty
(617) 642-4787
1 in this area
70 Total Sales
-

Buyer's Agent in 2018
Lu Ouyang
Coldwell Banker Realty - Cambridge
(617) 763-0708
15 Total Sales
-
S
Seller's Agent in 2013
Shawn Flynn
The Dory Group
Map
Source: MLS Property Information Network (MLS PIN)
MLS Number: 71501776
APN: BROO-000226-000006-000025
- 120 Beaconsfield Rd Unit T-1
- 333 Clark Rd
- 143 Beaconsfield Rd Unit 2
- 324 Tappan St Unit 2
- 24 Dean Rd Unit 3
- 1731 Beacon St Unit 809
- 321 Tappan St Unit 2
- 321 Tappan St Unit 1
- 179 Rawson Rd Unit 2
- 20 Claflin Rd Unit A
- 1774 Beacon St Unit 6
- 15 Garrison Rd
- 6 Claflin Rd Unit 4
- 59 Addington Rd Unit 3
- 1800 Beacon St
- 175 Winthrop Rd Unit 3
- 57 University Rd Unit Penthouse
- 1856 Beacon St Unit 2D
- 108-116 Winthrop Rd
- 9 Downing Rd
