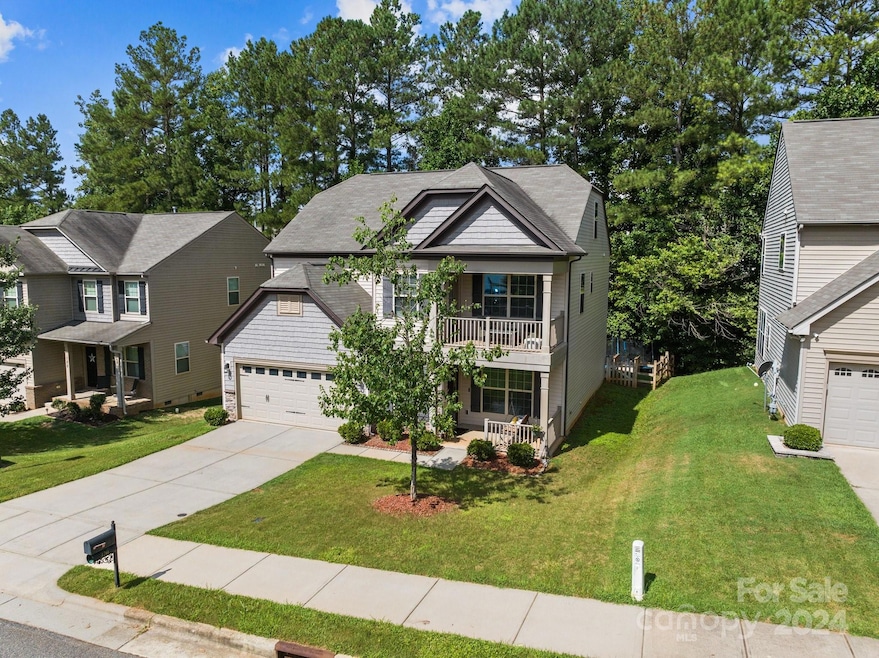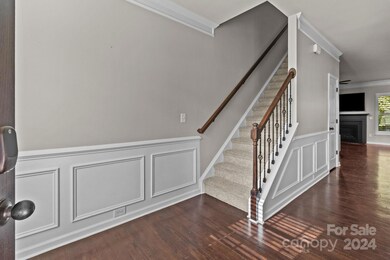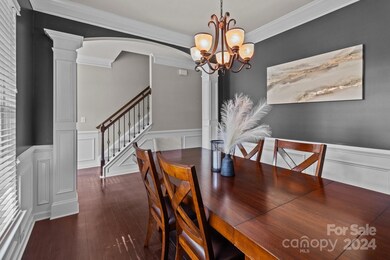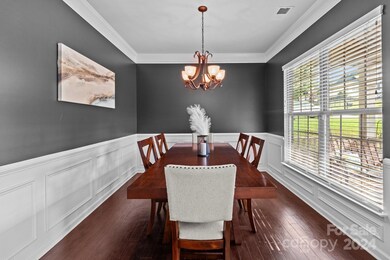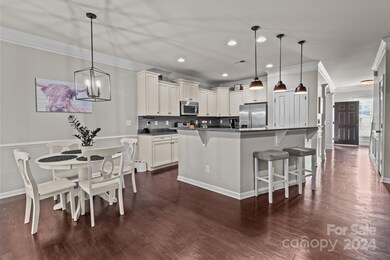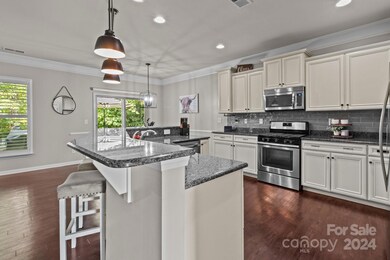
120 Carolinian Dr Statesville, NC 28677
Highlights
- Covered patio or porch
- 2 Car Attached Garage
- Forced Air Heating and Cooling System
- Balcony
- Laundry Room
- Vinyl Flooring
About This Home
As of October 2024Welcome! This spacious home offers convenience & comfort inside & out. Located just moments away from I-77, commuting is made effortless, offering quick access to SVL, Troutman, & Mooresville. Step inside to discover a well-appointed interior that exudes move-in readiness. Main floor features a spacious living area ideal for entertaining, flowing into modern kitchen equipped w/ breakfast area, bar seating & full dining rm. Full bath & BR offer ideal office or guest space on the main level. Don't miss the 2nd-floor loft area, complete w/ walk-out balcony, perfect for enjoying morning coffee. Primary suite features ample space for king sized bed as well as a lg private bath. Two more BR, another full bath, & laundry rm round out 2nd floor. Upstairs, the 3rd floor hosts en suite BR, providing privacy & comfort. Whether you're relaxing indoors or out on your covered front porch or huge patio overlooking tree lined fenced yard, this home offers a perfect blend of functionality & style.
Last Agent to Sell the Property
Allen Tate Statesville Brokerage Phone: 704-253-4340 License #82363 Listed on: 07/10/2024

Home Details
Home Type
- Single Family
Est. Annual Taxes
- $4,304
Year Built
- Built in 2015
Lot Details
- Lot Dimensions are 60x120x60x120
- Back Yard Fenced
- Property is zoned R8MF
Parking
- 2 Car Attached Garage
- Driveway
Home Design
- Slab Foundation
- Vinyl Siding
Interior Spaces
- 2.5-Story Property
- Living Room with Fireplace
- Vinyl Flooring
Kitchen
- Gas Range
- Dishwasher
- Disposal
Bedrooms and Bathrooms
- 4 Full Bathrooms
Laundry
- Laundry Room
- Gas Dryer Hookup
Outdoor Features
- Balcony
- Covered patio or porch
Schools
- Troutman Elementary And Middle School
- South Iredell High School
Utilities
- Forced Air Heating and Cooling System
Community Details
- Pine Forest Subdivision
Listing and Financial Details
- Assessor Parcel Number 4742-68-3939.000
Ownership History
Purchase Details
Home Financials for this Owner
Home Financials are based on the most recent Mortgage that was taken out on this home.Purchase Details
Home Financials for this Owner
Home Financials are based on the most recent Mortgage that was taken out on this home.Purchase Details
Home Financials for this Owner
Home Financials are based on the most recent Mortgage that was taken out on this home.Purchase Details
Similar Homes in Statesville, NC
Home Values in the Area
Average Home Value in this Area
Purchase History
| Date | Type | Sale Price | Title Company |
|---|---|---|---|
| Warranty Deed | $407,000 | None Listed On Document | |
| Quit Claim Deed | -- | -- | |
| Warranty Deed | $233,500 | None Available | |
| Warranty Deed | $30,500 | None Available |
Mortgage History
| Date | Status | Loan Amount | Loan Type |
|---|---|---|---|
| Open | $325,600 | New Conventional | |
| Previous Owner | $325,600 | FHA | |
| Previous Owner | $229,019 | FHA |
Property History
| Date | Event | Price | Change | Sq Ft Price |
|---|---|---|---|---|
| 06/28/2025 06/28/25 | For Sale | $409,995 | +0.7% | $144 / Sq Ft |
| 10/07/2024 10/07/24 | Sold | $407,000 | -3.1% | $143 / Sq Ft |
| 09/02/2024 09/02/24 | Pending | -- | -- | -- |
| 08/15/2024 08/15/24 | Price Changed | $420,000 | -2.3% | $148 / Sq Ft |
| 07/10/2024 07/10/24 | For Sale | $430,000 | -- | $151 / Sq Ft |
Tax History Compared to Growth
Tax History
| Year | Tax Paid | Tax Assessment Tax Assessment Total Assessment is a certain percentage of the fair market value that is determined by local assessors to be the total taxable value of land and additions on the property. | Land | Improvement |
|---|---|---|---|---|
| 2024 | $4,304 | $417,070 | $65,000 | $352,070 |
| 2023 | $4,304 | $417,070 | $65,000 | $352,070 |
| 2022 | $2,954 | $261,140 | $25,000 | $236,140 |
| 2021 | $3,010 | $261,140 | $25,000 | $236,140 |
| 2020 | $3,010 | $261,140 | $25,000 | $236,140 |
| 2019 | $2,984 | $261,140 | $25,000 | $236,140 |
| 2018 | $2,572 | $237,960 | $25,000 | $212,960 |
| 2017 | $2,522 | $237,960 | $25,000 | $212,960 |
| 2016 | $2,522 | $237,960 | $25,000 | $212,960 |
| 2015 | $234 | $25,000 | $25,000 | $0 |
| 2014 | $224 | $25,000 | $25,000 | $0 |
Agents Affiliated with this Home
-
Eric Maynard

Seller's Agent in 2025
Eric Maynard
Keller Williams Unified
(704) 677-9769
33 in this area
188 Total Sales
-
Emily Phipps
E
Seller Co-Listing Agent in 2025
Emily Phipps
Keller Williams Unified
(443) 962-2747
3 in this area
19 Total Sales
-
Wendy Hodel

Seller's Agent in 2024
Wendy Hodel
Allen Tate Realtors
(704) 500-6707
9 in this area
31 Total Sales
-
Tony Karak

Buyer's Agent in 2024
Tony Karak
Better Homes and Garden Real Estate Paracle
(704) 318-4923
4 in this area
384 Total Sales
Map
Source: Canopy MLS (Canopy Realtor® Association)
MLS Number: 4155682
APN: 4742-68-3939.000
- 108 Planters Dr
- 163 W Heart Pine Ln
- 112 E Heart Pine Ln
- 107 Megby Trail
- 111 Megby Trail
- 103 Bunker Hill Ln
- 154 Cotton Field Dr
- 103 Blackstone Ct Unit C
- 126 Fleming Dr
- 137 10th Green Ct
- 139 Tenth Green Ct
- 108 Fleming Dr
- 174 Wintergreen Cir
- 108 Megby Trail
- 136 Margo Ln
- 112 Jana Dr
- 104 Fox Den Cir
- 124 Canada Dr Unit 45
- 194 Canada Dr
- 111 Canada Dr
