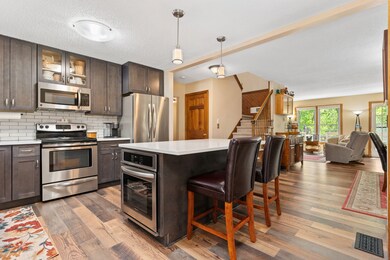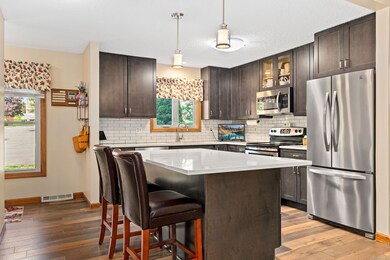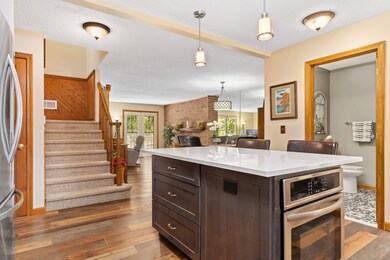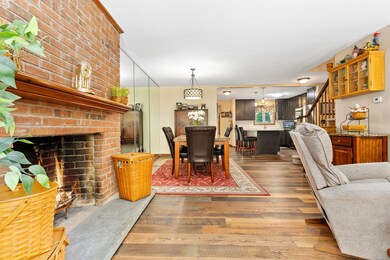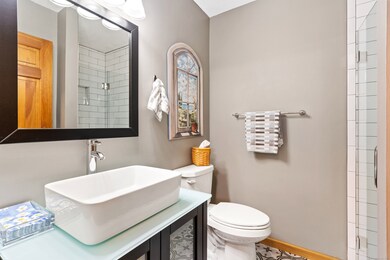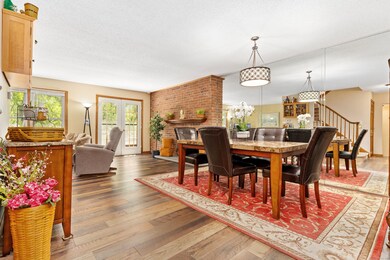
120 Colonial Hill Dr Unit 120 Wallingford, CT 06492
Estimated payment $3,432/month
Highlights
- In Ground Pool
- End Unit
- Central Air
- 1 Fireplace
- Cul-De-Sac
About This Home
Discover the perfect blend of space, comfort, and convenience at 120 Colonial Hill Drive in the sought-after Hallmark Hill community of Wallingford! This rare 4-bedroom, 2-bathroom townhouse offers over 2,100 sq ft of living space across. The main floor features a bright, open-concept living and dining area with hardwood floors with a private deck-ideal for relaxing or entertaining. The updated kitchen boasts beautiful countertops, stainless steel appliances, and ample cabinet space. The main level also includes the fourth bedroom and a full bathroom. Upstairs, you'll find three bedrooms, a full bathroom, and a spacious den. Enjoy the convenience of an attached garage, central air, with second floor laundry. Just minutes from downtown Wallingford, highways, shops, and restaurants, this turn-key home is a must-see!
Property Details
Home Type
- Condominium
Est. Annual Taxes
- $6,568
Year Built
- Built in 1985
Lot Details
- End Unit
- Cul-De-Sac
HOA Fees
- $531 Monthly HOA Fees
Parking
- 1 Car Garage
Home Design
- Frame Construction
- Clap Board Siding
Interior Spaces
- 2,136 Sq Ft Home
- 1 Fireplace
Kitchen
- <<builtInOvenToken>>
- Electric Range
- <<microwave>>
- Dishwasher
Bedrooms and Bathrooms
- 4 Bedrooms
- 2 Full Bathrooms
Laundry
- Laundry on lower level
- Electric Dryer
- Washer
Unfinished Basement
- Walk-Out Basement
- Basement Fills Entire Space Under The House
Pool
- In Ground Pool
Schools
- Mark T. Sheehan High School
Utilities
- Central Air
- Heating System Uses Oil
- Electric Water Heater
- Fuel Tank Located in Basement
Listing and Financial Details
- Assessor Parcel Number 2052627
Community Details
Overview
- Association fees include club house, grounds maintenance, trash pickup, snow removal, property management, pool service, road maintenance, insurance
- 133 Units
- Property managed by Westford RE Management
Pet Policy
- Pets Allowed
Map
Home Values in the Area
Average Home Value in this Area
Tax History
| Year | Tax Paid | Tax Assessment Tax Assessment Total Assessment is a certain percentage of the fair market value that is determined by local assessors to be the total taxable value of land and additions on the property. | Land | Improvement |
|---|---|---|---|---|
| 2024 | $5,218 | $170,200 | $0 | $170,200 |
| 2023 | $4,994 | $170,200 | $0 | $170,200 |
| 2022 | $4,943 | $170,200 | $0 | $170,200 |
| 2021 | $4,854 | $170,200 | $0 | $170,200 |
| 2020 | $4,997 | $171,200 | $0 | $171,200 |
| 2019 | $4,758 | $163,000 | $0 | $163,000 |
| 2018 | $4,668 | $163,000 | $0 | $163,000 |
| 2017 | $4,654 | $163,000 | $0 | $163,000 |
| 2016 | $4,546 | $163,000 | $0 | $163,000 |
| 2015 | $4,752 | $173,000 | $0 | $173,000 |
| 2014 | $4,652 | $173,000 | $0 | $173,000 |
Property History
| Date | Event | Price | Change | Sq Ft Price |
|---|---|---|---|---|
| 05/20/2025 05/20/25 | Pending | -- | -- | -- |
| 05/15/2025 05/15/25 | For Sale | $424,900 | +25.9% | $199 / Sq Ft |
| 06/03/2022 06/03/22 | Sold | $337,500 | +2.3% | $158 / Sq Ft |
| 04/05/2022 04/05/22 | Pending | -- | -- | -- |
| 03/25/2022 03/25/22 | For Sale | $329,900 | 0.0% | $154 / Sq Ft |
| 03/14/2022 03/14/22 | Pending | -- | -- | -- |
| 03/10/2022 03/10/22 | For Sale | $329,900 | -- | $154 / Sq Ft |
Mortgage History
| Date | Status | Loan Amount | Loan Type |
|---|---|---|---|
| Closed | $170,000 | Balloon | |
| Closed | $26,000 | Credit Line Revolving | |
| Closed | $66,000 | No Value Available | |
| Closed | $15,000 | No Value Available | |
| Closed | $15,000 | No Value Available |
Similar Homes in Wallingford, CT
Source: SmartMLS
MLS Number: 24095110
APN: WALL-000130-000000-000117-000120
- 2 Hallmark Hill Dr
- 161 Cook Hill Rd
- 253 Cook Hill Rd
- 42 Spice Hill Dr
- 36 Spice Hill Dr
- 9 Autumn Leaves Rd
- 40 Heritage Woods Unit 40
- 3 Lily Ln
- 1519 Tuttle Ave
- 745 Cook Hill Rd
- 276 Parker Farms Rd
- 55 Pine Brook Ct
- 54 Park St
- 45 Osage Dr
- 192 Clifton St
- 2081 Hartford Turnpike
- 630 Cook Hill Rd
- 350 S Cherry St
- 2 Fern Ave Unit 13
- 452 Judd Square Unit 452

