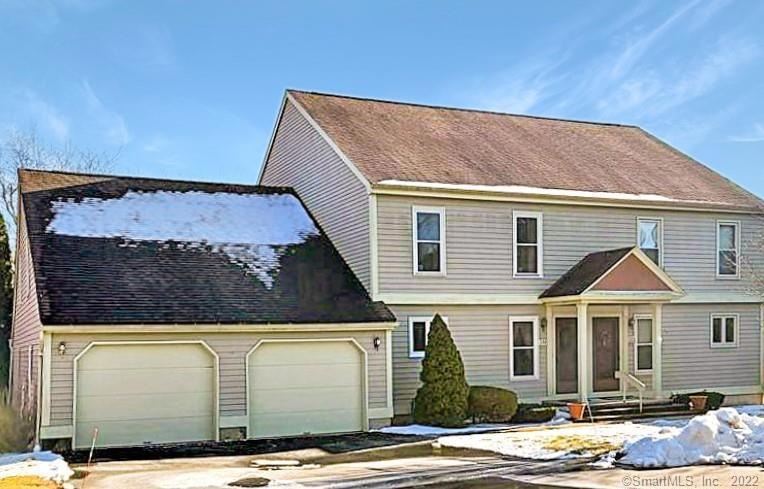
120 Colonial Hill Dr Unit 120 Wallingford, CT 06492
Highlights
- In Ground Pool
- Deck
- End Unit
- Clubhouse
- 1 Fireplace
- Cul-De-Sac
About This Home
As of June 2022Fabulous Colonial style Townhouse with all the space of a home and all of the amenities of condo living. Remodeled kitchen (2019) featuring stainless steel appliances, industrial sink, Fabuwood cabinets and island with a 2nd oven for your holiday cooking! Sit back and relax in the living room featuring a fireplace. To complete this level, there's bedroom and a remodeled bathroom with stand up shower (2021). Upstairs are three bedrooms. The master bedroom has an en-suite bathroom, double closets with installed organizer systems. Also on this level is a bonus room with vaulted ceilings and a pool table (negotiable). For additional living space there is a finished walk-out basement. Other updates include windows (2020) and furnace (2005). Enjoy your morning coffee on the deck, complete with motorized awning. For your summertime fun, there's a pool and clubhouse. This condo is located on west side, minutes from the highway for an easy commute.
Last Agent to Sell the Property
mygoodagent License #RES.0816728 Listed on: 03/03/2022
Property Details
Home Type
- Condominium
Est. Annual Taxes
- $4,854
Year Built
- Built in 1985
Lot Details
- End Unit
- Cul-De-Sac
HOA Fees
- $446 Monthly HOA Fees
Home Design
- Frame Construction
- Clap Board Siding
Interior Spaces
- 2,136 Sq Ft Home
- 1 Fireplace
- Awning
Kitchen
- <<builtInOvenToken>>
- Range Hood
- <<microwave>>
- Dishwasher
- Disposal
Bedrooms and Bathrooms
- 4 Bedrooms
- 2 Full Bathrooms
Laundry
- Laundry on lower level
- Dryer
- Washer
Partially Finished Basement
- Walk-Out Basement
- Basement Fills Entire Space Under The House
Parking
- 1 Car Garage
- Parking Deck
Outdoor Features
- In Ground Pool
- Deck
Schools
- Mark T. Sheehan High School
Utilities
- Central Air
- Heating System Uses Oil
- Heating System Uses Oil Above Ground
- Electric Water Heater
- Cable TV Available
Listing and Financial Details
- Assessor Parcel Number 2052627
Community Details
Overview
- Association fees include club house, grounds maintenance, trash pickup, snow removal, pool service, road maintenance, insurance
- 133 Units
- Property managed by Westford RE management
Amenities
- Clubhouse
Recreation
- Community Pool
Pet Policy
- Pets Allowed
Similar Homes in Wallingford, CT
Home Values in the Area
Average Home Value in this Area
Mortgage History
| Date | Status | Loan Amount | Loan Type |
|---|---|---|---|
| Closed | $170,000 | Balloon | |
| Closed | $26,000 | Credit Line Revolving | |
| Closed | $66,000 | No Value Available | |
| Closed | $15,000 | No Value Available | |
| Closed | $15,000 | No Value Available |
Property History
| Date | Event | Price | Change | Sq Ft Price |
|---|---|---|---|---|
| 05/20/2025 05/20/25 | Pending | -- | -- | -- |
| 05/15/2025 05/15/25 | For Sale | $424,900 | +25.9% | $199 / Sq Ft |
| 06/03/2022 06/03/22 | Sold | $337,500 | +2.3% | $158 / Sq Ft |
| 04/05/2022 04/05/22 | Pending | -- | -- | -- |
| 03/25/2022 03/25/22 | For Sale | $329,900 | 0.0% | $154 / Sq Ft |
| 03/14/2022 03/14/22 | Pending | -- | -- | -- |
| 03/10/2022 03/10/22 | For Sale | $329,900 | -- | $154 / Sq Ft |
Tax History Compared to Growth
Tax History
| Year | Tax Paid | Tax Assessment Tax Assessment Total Assessment is a certain percentage of the fair market value that is determined by local assessors to be the total taxable value of land and additions on the property. | Land | Improvement |
|---|---|---|---|---|
| 2024 | $5,218 | $170,200 | $0 | $170,200 |
| 2023 | $4,994 | $170,200 | $0 | $170,200 |
| 2022 | $4,943 | $170,200 | $0 | $170,200 |
| 2021 | $4,854 | $170,200 | $0 | $170,200 |
| 2020 | $4,997 | $171,200 | $0 | $171,200 |
| 2019 | $4,758 | $163,000 | $0 | $163,000 |
| 2018 | $4,668 | $163,000 | $0 | $163,000 |
| 2017 | $4,654 | $163,000 | $0 | $163,000 |
| 2016 | $4,546 | $163,000 | $0 | $163,000 |
| 2015 | $4,752 | $173,000 | $0 | $173,000 |
| 2014 | $4,652 | $173,000 | $0 | $173,000 |
Agents Affiliated with this Home
-
George Platt
G
Seller's Agent in 2025
George Platt
Bellwether Realty Group, LLC
(203) 506-0641
3 in this area
28 Total Sales
-
Phyllis Martino

Seller's Agent in 2022
Phyllis Martino
mygoodagent
(203) 530-7142
8 in this area
43 Total Sales
-
Patricia Harriman

Seller Co-Listing Agent in 2022
Patricia Harriman
LAER Realty Partners
(203) 605-3873
57 in this area
110 Total Sales
Map
Source: SmartMLS
MLS Number: 170471007
APN: WALL-000130-000000-000117-000120
- 2 Hallmark Hill Dr
- 161 Cook Hill Rd
- 253 Cook Hill Rd
- 42 Spice Hill Dr
- 36 Spice Hill Dr
- 9 Autumn Leaves Rd
- 40 Heritage Woods Unit 40
- 3 Lily Ln
- 1519 Tuttle Ave
- 745 Cook Hill Rd
- 276 Parker Farms Rd
- 55 Pine Brook Ct
- 54 Park St
- 45 Osage Dr
- 630 Cook Hill Rd
- 192 Clifton St
- 2081 Hartford Turnpike
- 350 S Cherry St
- 2 Fern Ave Unit 13
- 452 Judd Square Unit 452
