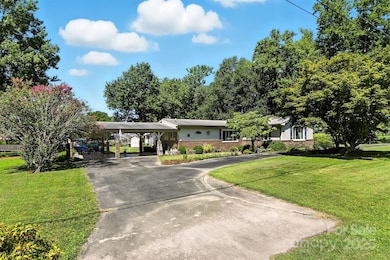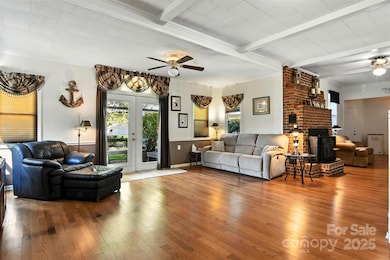
$525,000
- 3 Beds
- 2.5 Baths
- 2,300 Sq Ft
- 311 Marigold Ln
- Lexington, NC
ANY REASONABLE OFFER WILL BE CONSIDERED!! MOTIVATED SELLER! **ASK ABOUT OUR LENDER CREDIT!!** A Stunning New Build at High Rock Lake! Now Complete and ready to move in! Don't miss out on this exceptional home that offers spacious! Enter into the open-concept living area featuring a welcoming foyer and a cozy gas log fireplace. Large windows bring in plenty of natural light while providing a
Kristy Aguilar EverHome Real Estate






