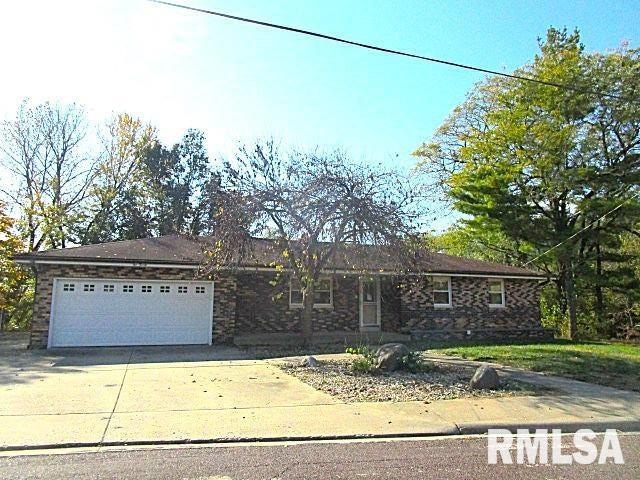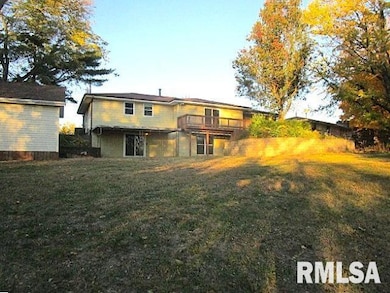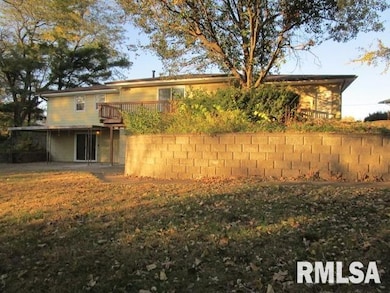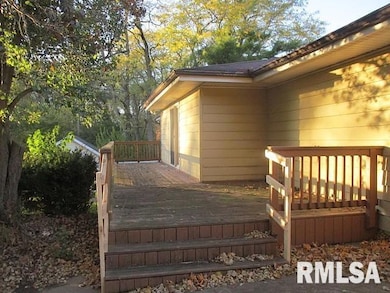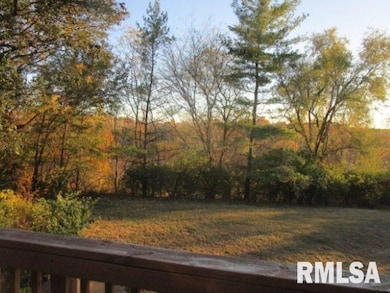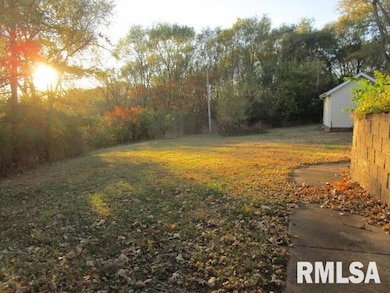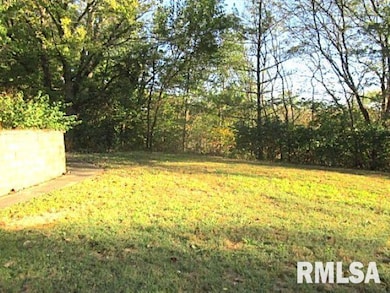120 Donald Ct East Peoria, IL 61611
Estimated payment $1,296/month
Highlights
- Deck
- Ranch Style House
- 2 Car Attached Garage
- Wooded Lot
- Porch
- Eat-In Kitchen
About This Home
Looking for a large ranch with plenty of space and privacy? This is the home for you! Conveniently located near shopping, dining, and everyday amenities, this home combines comfort and convenience. The main level features a bright living room that opens to a deck with spectacular views of the backyard—perfect for relaxing or entertaining. The updated kitchen includes stylish tile flooring, a modern backsplash, and sleek countertops, making it an ideal gathering space for family and friends. The primary suite offers a beautifully updated bathroom for your comfort. The finished lower level is designed for entertaining, complete with a second kitchen, full bath, and spacious family room. Step outside to the covered patio and enjoy the peaceful, private backyard setting. Don’t miss your chance to make this wonderful ranch your new home!
Listing Agent
Century 21 Lincoln National Re Brokerage Email: chris.hilton@lincolnnationalrealty.com License #471002588 Listed on: 11/05/2025

Home Details
Home Type
- Single Family
Est. Annual Taxes
- $6,075
Year Built
- Built in 1972
Lot Details
- 0.46 Acre Lot
- Lot Dimensions are 70x 215x168 x 125
- Level Lot
- Wooded Lot
Parking
- 2 Car Attached Garage
- Guest Parking
- On-Street Parking
Home Design
- Ranch Style House
- Brick Exterior Construction
- Shingle Roof
- Aluminum Siding
Interior Spaces
- 2,486 Sq Ft Home
- Ceiling Fan
Kitchen
- Eat-In Kitchen
- Range with Range Hood
- Microwave
- Dishwasher
Bedrooms and Bathrooms
- 3 Bedrooms
- 3 Full Bathrooms
Finished Basement
- Walk-Out Basement
- Basement Fills Entire Space Under The House
- Natural lighting in basement
Outdoor Features
- Deck
- Patio
- Porch
Schools
- Robein Elementary School
- None Middle School
- East Peoria Comm High School
Utilities
- Forced Air Heating and Cooling System
- Heating System Uses Natural Gas
- Cable TV Available
Community Details
- Valley View Subdivision
Listing and Financial Details
- Assessor Parcel Number 01-01-26-406-005
Map
Home Values in the Area
Average Home Value in this Area
Tax History
| Year | Tax Paid | Tax Assessment Tax Assessment Total Assessment is a certain percentage of the fair market value that is determined by local assessors to be the total taxable value of land and additions on the property. | Land | Improvement |
|---|---|---|---|---|
| 2024 | $5,862 | $65,970 | $6,780 | $59,190 |
| 2023 | $5,862 | $60,720 | $6,240 | $54,480 |
| 2022 | $5,584 | $56,420 | $5,800 | $50,620 |
| 2021 | $5,327 | $54,250 | $5,580 | $48,670 |
| 2020 | $5,096 | $52,670 | $5,420 | $47,250 |
| 2019 | $5,032 | $52,670 | $5,420 | $47,250 |
| 2018 | $4,615 | $50,310 | $5,420 | $44,890 |
| 2017 | $4,611 | $49,820 | $5,370 | $44,450 |
| 2016 | $4,516 | $49,820 | $5,370 | $44,450 |
| 2015 | $4,392 | $0 | $0 | $0 |
| 2013 | $4,336 | $49,820 | $5,370 | $44,450 |
Property History
| Date | Event | Price | List to Sale | Price per Sq Ft | Prior Sale |
|---|---|---|---|---|---|
| 11/05/2025 11/05/25 | For Sale | $150,000 | -5.1% | $60 / Sq Ft | |
| 08/31/2018 08/31/18 | Sold | $158,000 | -1.2% | $70 / Sq Ft | View Prior Sale |
| 08/01/2018 08/01/18 | Pending | -- | -- | -- | |
| 05/09/2018 05/09/18 | For Sale | $159,900 | -- | $71 / Sq Ft |
Purchase History
| Date | Type | Sale Price | Title Company |
|---|---|---|---|
| Sheriffs Deed | -- | None Listed On Document | |
| Warranty Deed | $158,000 | Peoria Tittle | |
| Warranty Deed | $119,000 | First American Title |
Mortgage History
| Date | Status | Loan Amount | Loan Type |
|---|---|---|---|
| Previous Owner | $161,750 | VA | |
| Previous Owner | $23,700 | Stand Alone Second | |
| Previous Owner | $94,800 | Purchase Money Mortgage |
Source: RMLS Alliance
MLS Number: PA1262207
APN: 01-01-26-406-005
- 3300 E Washington St
- 3304 E Washington St
- 129 E Autumn Ln
- Lot 6 Oakwood Rd
- 140 Shoshone Dr
- 304 Indian Cir
- 207 Howard St
- 117 Greenlawn Ct
- 100 Oakridge Ct
- 125 Canterbury Ct
- 108 Walnut Ct
- 331 Oakwood Ave
- 313 Howard St
- 200 & 204 W Forest Ave
- 209 Racill Ct
- 508 Highview Rd
- 0 High Point Ln
- 132 Star Rim Dr
- Lot 7 Sundance Ln
- 328 Dundee Rd
- 100 Pheasant Run
- 130 N Main St
- 225 Johnson St
- 512 Camblin Ave
- 236 NE Rock Island Ave
- 501 W Washington St
- 627 Fairholm Ave
- 609 Voris St
- 311 SW Water St
- 123 SW Jefferson Ave Unit E5
- 125 SW Jefferson Ave
- 125 SW Jefferson Ave Unit W3ne
- 331 Fulton St
- 828 NE Glen Oak Ave
- 725 SW Washington St
- 733 SW Washington St
- 701 Main St
- 812 SW Washington St
- 812-816 SW Washington St
- 810 SW Adams St
