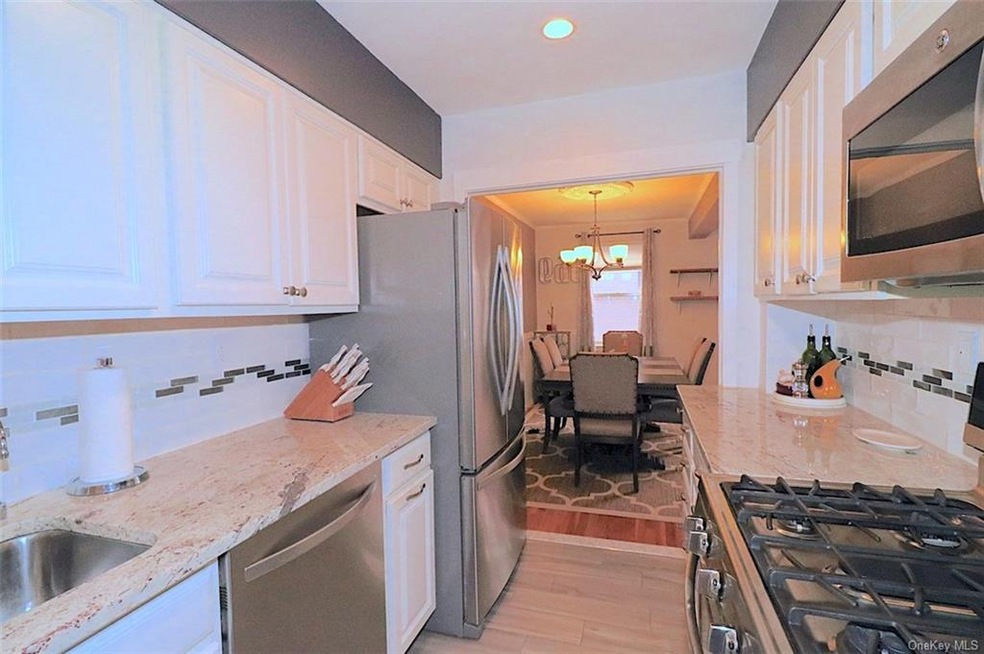
120 E Hartsdale Ave, Unit 3L Hartsdale, NY 10530
Highlights
- Property is near public transit
- Walk-In Closet
- Park
- Wood Flooring
- Cooling System Mounted In Outer Wall Opening
- 1-minute walk to Bob Gold Parklet
About This Home
As of September 2023GREAT VALUE in this immaculate large one bedroom in sought after pet-friendly, luxury building with live-in super. Boasting a completely renovated kitchen with granite countertops and SS appliances, hardwood floors throughout, custom master bedroom barn door closet and tons of storage.Covered parking available and its VALET. Steps to village shops, restaurants, pharmacy and 1 block from Metro North (30 minutes to Manhattan). A true commuters dream, not to be missed! A/O as of 9/8/2021
Last Agent to Sell the Property
Amy Thomas
Keller Williams Realty License #10401324636 Listed on: 08/13/2021
Property Details
Home Type
- Co-Op
Year Built
- Built in 1955
HOA Fees
- $959 Monthly HOA Fees
Home Design
- Brick Exterior Construction
Interior Spaces
- 900 Sq Ft Home
- 1-Story Property
- Wood Flooring
Kitchen
- <<OvenToken>>
- <<microwave>>
- Dishwasher
Bedrooms and Bathrooms
- 1 Bedroom
- Walk-In Closet
- 1 Full Bathroom
Parking
- Garage
- Assigned Parking
Schools
- Woodland Middle/High School
- Woodlands Middle/High School
Utilities
- Cooling System Mounted In Outer Wall Opening
- Hot Water Heating System
- Heating System Uses Natural Gas
Additional Features
- Two or More Common Walls
- Property is near public transit
Community Details
Overview
- Association fees include heat, hot water
- Mid-Rise Condominium
Amenities
- Laundry Facilities
Recreation
- Park
Pet Policy
- Pet Size Limit
Similar Homes in Hartsdale, NY
Home Values in the Area
Average Home Value in this Area
Property History
| Date | Event | Price | Change | Sq Ft Price |
|---|---|---|---|---|
| 09/20/2023 09/20/23 | Sold | $218,000 | +9.0% | $242 / Sq Ft |
| 06/30/2023 06/30/23 | Pending | -- | -- | -- |
| 06/06/2023 06/06/23 | For Sale | $199,999 | +2.6% | $222 / Sq Ft |
| 11/19/2021 11/19/21 | Sold | $195,000 | -3.0% | $217 / Sq Ft |
| 09/20/2021 09/20/21 | Pending | -- | -- | -- |
| 08/13/2021 08/13/21 | For Sale | $200,999 | +43.6% | $223 / Sq Ft |
| 02/10/2016 02/10/16 | Sold | $140,000 | -11.9% | $156 / Sq Ft |
| 10/27/2015 10/27/15 | Pending | -- | -- | -- |
| 04/01/2015 04/01/15 | For Sale | $159,000 | -- | $177 / Sq Ft |
Tax History Compared to Growth
Agents Affiliated with this Home
-
Linda Bonaventura
L
Seller's Agent in 2023
Linda Bonaventura
Houlihan Lawrence Inc.
(914) 522-7298
2 in this area
5 Total Sales
-
Kristin Poellot

Buyer's Agent in 2023
Kristin Poellot
Keller Williams Prestige Prop
(914) 588-5117
5 in this area
155 Total Sales
-
Richard Blanchet

Buyer Co-Listing Agent in 2023
Richard Blanchet
Compass Greater NY, LLC
(845) 519-4081
3 in this area
133 Total Sales
-
A
Seller's Agent in 2021
Amy Thomas
Keller Williams Realty
-
Barry Kramer

Seller's Agent in 2016
Barry Kramer
BHG Real Estate Choice Realty
(914) 725-4020
29 in this area
190 Total Sales
-
John Crittenden

Seller Co-Listing Agent in 2016
John Crittenden
BHG Real Estate Choice Realty
(914) 629-7462
10 in this area
88 Total Sales
About This Building
Map
Source: OneKey® MLS
MLS Number: KEY6136967
APN: 552689 8.300-229-14
- 100 E Hartsdale Ave Unit 2OE
- 100 E Hartsdale Ave Unit MAW
- 100 E Hartsdale Ave Unit TFW
- 100 E Hartsdale Ave Unit 2KE
- 100 E Hartsdale Ave Unit 6KE
- 100 E Hartsdale Ave Unit TJE
- 100 E Hartsdale Ave Unit TRE
- 100 E Hartsdale Ave Unit 5AE
- 80 E Hartsdale Ave Unit 520
- 80 E Hartsdale Ave Unit 311
- 80 E Hartsdale Ave Unit 209
- 80 E Hartsdale Ave Unit 321
- 80 E Hartsdale Ave Unit 103
- 119 E Hartsdale Ave Unit 4B
- 68 E Hartsdale Ave Unit 6M
- 68 E Hartsdale Ave Unit 3-K
- 68 E Hartsdale Ave Unit 5E
- 68 E Hartsdale Ave Unit 4K
- 37 Rockledge Rd Unit M
- 67 Rockledge Rd Unit 2A
