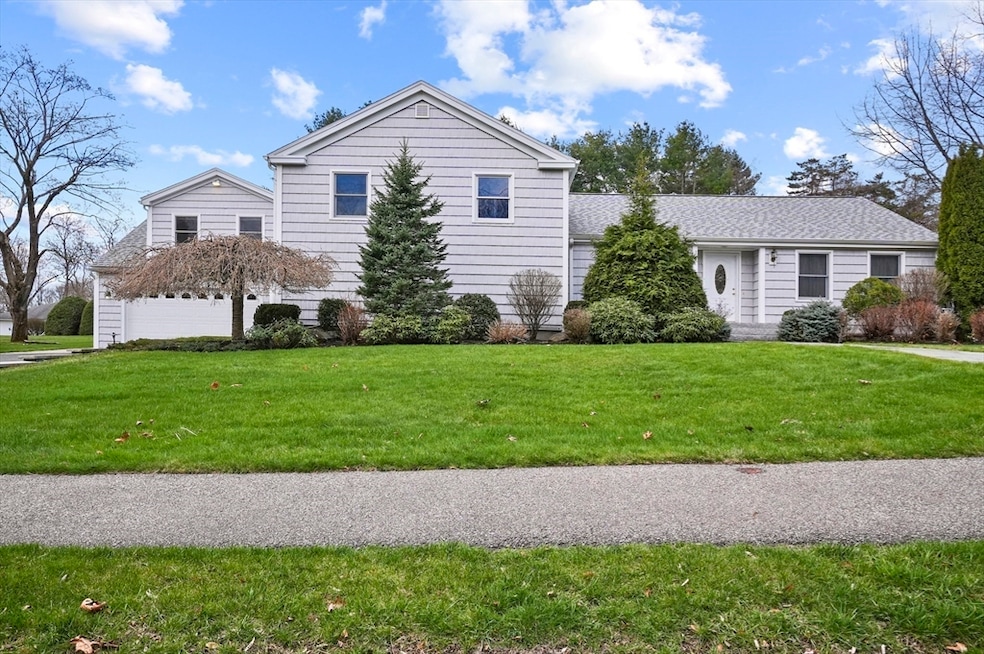120 Gale Ave Haverhill, MA 01830
Walnut Square NeighborhoodEstimated payment $7,449/month
Highlights
- Golf Course Community
- Heated In Ground Pool
- Custom Closet System
- Medical Services
- 0.57 Acre Lot
- Property is near public transit
About This Home
Discover over 4,500 sq ft of exceptional living and entertaining space in this one-of-a-kind lifestyle home. The expansive grand room features elegant tile flooring, recessed lighting, a den area, wet bar, built-in cabinetry, and a stunning bay window that fills the space with natural light. A formal dining room sets the stage for memorable gatherings, while the chef’s kitchen offers Corian counters, gas stove, breakfast bar, and sliders to the pool area. A carpeted wing includes multiple bedrooms with two walk-in closets, a fireplaced living room, built-ins, and a full bath with tiled shower and soaking tub. The basement boasts a large rec room, bonus room, and ample storage. The tiled solarium showcases a retractable roof, heated in-ground pool, jacuzzi, seating area for year-round enjoyment. Outside, enjoy a heated two-car garage, koi pond with waterfall and beautifully landscaped grounds with brick walkways and two patios. This home is an experience you don't want to miss!
Home Details
Home Type
- Single Family
Est. Annual Taxes
- $9,471
Year Built
- Built in 1974
Lot Details
- 0.57 Acre Lot
- Near Conservation Area
- Stone Wall
- Sprinkler System
- Property is zoned RM
Parking
- 2 Car Attached Garage
- Heated Garage
- Driveway
- Open Parking
- Off-Street Parking
Home Design
- Split Level Home
- Frame Construction
- Asphalt Roof
- Concrete Perimeter Foundation
Interior Spaces
- Central Vacuum
- Wired For Sound
- Ceiling Fan
- Recessed Lighting
- 1 Fireplace
- Bay Window
- Window Screens
- French Doors
- Insulated Doors
- Bonus Room
- Game Room
Kitchen
- Breakfast Bar
- Stove
- Range
- Dishwasher
- Stainless Steel Appliances
- Solid Surface Countertops
Flooring
- Wood
- Wall to Wall Carpet
- Concrete
- Ceramic Tile
- Vinyl
Bedrooms and Bathrooms
- 4 Bedrooms
- Primary bedroom located on second floor
- Custom Closet System
- Walk-In Closet
- Soaking Tub
- Bathtub with Shower
- Bathtub Includes Tile Surround
- Separate Shower
Laundry
- Laundry on upper level
- Washer and Electric Dryer Hookup
Finished Basement
- Interior and Exterior Basement Entry
- Sump Pump
Eco-Friendly Details
- Energy-Efficient Thermostat
Pool
- Heated In Ground Pool
- Spa
Outdoor Features
- Patio
- Rain Gutters
Location
- Property is near public transit
- Property is near schools
Utilities
- Forced Air Heating and Cooling System
- 4 Cooling Zones
- 5 Heating Zones
- Heating System Uses Natural Gas
- Heat Pump System
- Radiant Heating System
- Tankless Water Heater
- Gas Water Heater
- Cable TV Available
Listing and Financial Details
- Legal Lot and Block 1A / 60
- Assessor Parcel Number M:0674 B:00601 L:1A,1936068
Community Details
Overview
- No Home Owners Association
Amenities
- Medical Services
- Shops
Recreation
- Golf Course Community
- Park
- Jogging Path
Map
Home Values in the Area
Average Home Value in this Area
Tax History
| Year | Tax Paid | Tax Assessment Tax Assessment Total Assessment is a certain percentage of the fair market value that is determined by local assessors to be the total taxable value of land and additions on the property. | Land | Improvement |
|---|---|---|---|---|
| 2025 | $9,471 | $884,300 | $221,600 | $662,700 |
| 2024 | $8,399 | $789,400 | $221,600 | $567,800 |
| 2023 | $7,710 | $691,500 | $199,500 | $492,000 |
| 2022 | $7,982 | $627,500 | $175,500 | $452,000 |
| 2021 | $7,922 | $589,400 | $168,100 | $421,300 |
| 2020 | $7,865 | $578,300 | $157,000 | $421,300 |
| 2019 | $7,784 | $558,000 | $136,700 | $421,300 |
| 2018 | $7,672 | $538,000 | $129,300 | $408,700 |
| 2017 | $7,691 | $513,100 | $125,600 | $387,500 |
| 2016 | $7,230 | $470,700 | $114,500 | $356,200 |
| 2015 | $7,225 | $470,700 | $114,500 | $356,200 |
Property History
| Date | Event | Price | Change | Sq Ft Price |
|---|---|---|---|---|
| 09/08/2025 09/08/25 | Pending | -- | -- | -- |
| 05/28/2025 05/28/25 | Price Changed | $1,250,000 | -7.4% | $277 / Sq Ft |
| 04/23/2025 04/23/25 | For Sale | $1,350,000 | -- | $299 / Sq Ft |
Purchase History
| Date | Type | Sale Price | Title Company |
|---|---|---|---|
| Quit Claim Deed | -- | None Available | |
| Quit Claim Deed | -- | None Available | |
| Deed | -- | -- | |
| Deed | -- | -- | |
| Deed | $227,500 | -- | |
| Deed | $227,500 | -- | |
| Deed | $240,000 | -- |
Mortgage History
| Date | Status | Loan Amount | Loan Type |
|---|---|---|---|
| Previous Owner | $150,000 | Purchase Money Mortgage | |
| Closed | $0 | No Value Available |
Source: MLS Property Information Network (MLS PIN)
MLS Number: 73363355
APN: HAVE-000674-000601-000001A
- 116 Crosby St
- 15 Westminster Ave
- 34 Lakeview Ave
- 0 Edgehill Rd
- 28 Rutherford Ave
- 140 North Ave
- 21 Rutherford Ave
- 23 Winona Ave
- 109 Gile St
- 53 Brockton Ave
- 61 Hamilton Ave
- 48 16th Ave
- 27 15th Ave
- 11 Squaw Creek Dr
- 43 14th Ave
- 3 Brockton Ave
- 39 12th Ave Unit 39
- 76 15th Ave Unit 2
- 451 Primrose St
- 45 Lakewood Terrace







