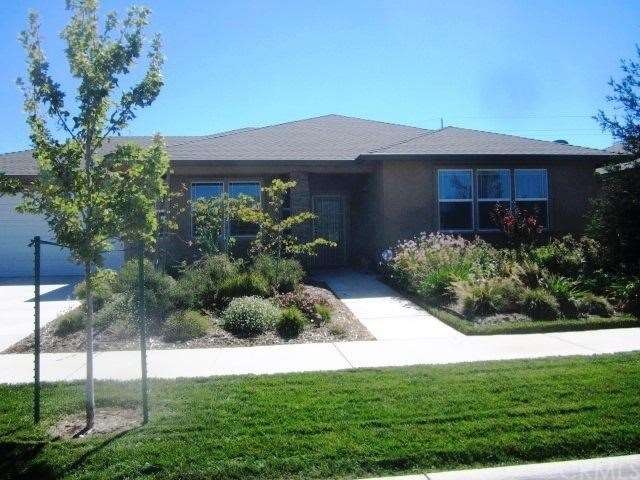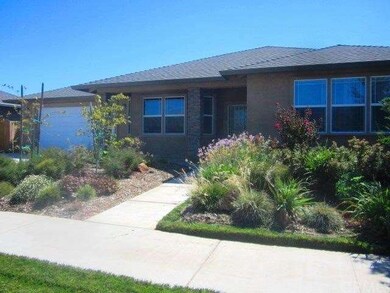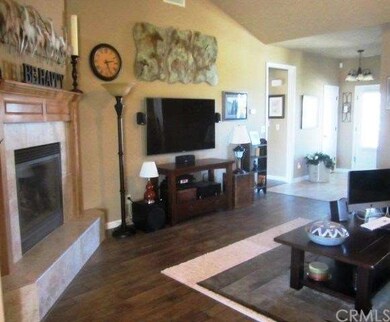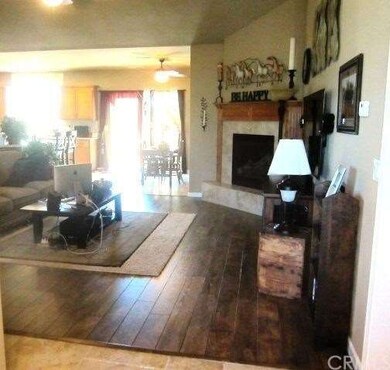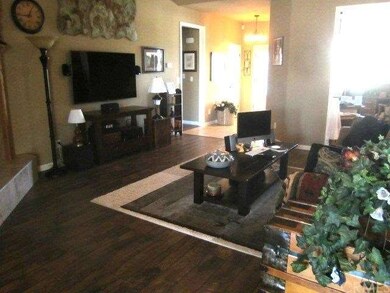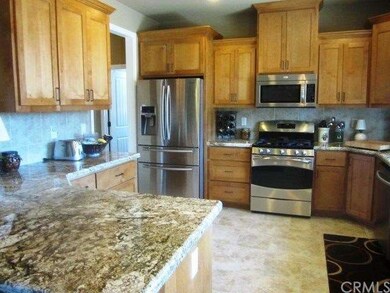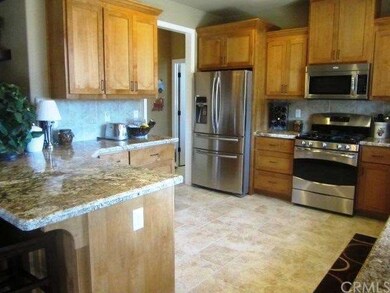
120 Gooselake Cir Chico, CA 95973
Northwest Chico NeighborhoodHighlights
- All Bedrooms Downstairs
- Open Floorplan
- Wooded Lot
- Shasta Elementary School Rated A-
- Deck
- Cathedral Ceiling
About This Home
As of May 2021Gorgeous upgraded newer Webb home. High end granite tile and laminate floors, upgraded fixtures and appliances. Lots of extra money spent on beautiful landscaping front and back. Fruit trees, deck, covered patio, decorative rock and shrubs
Last Agent to Sell the Property
Parkway Real Estate Co. License #00784476 Listed on: 09/05/2013
Last Buyer's Agent
Sherrie O'Hearn
Century 21 Select Real Estate, Inc. License #01267210
Home Details
Home Type
- Single Family
Est. Annual Taxes
- $4,366
Year Built
- Built in 2012
Lot Details
- 6,970 Sq Ft Lot
- Wood Fence
- Drip System Landscaping
- Sprinkler System
- Wooded Lot
- Back and Front Yard
Parking
- 2 Car Attached Garage
- Parking Available
Home Design
- Ranch Style House
- Turnkey
- Slab Foundation
- Composition Roof
- Stucco
Interior Spaces
- 1,909 Sq Ft Home
- Open Floorplan
- Cathedral Ceiling
- Ceiling Fan
- Gas Fireplace
- Double Pane Windows
- Sliding Doors
- Formal Entry
- Great Room
- Living Room with Fireplace
- Dining Room
- Neighborhood Views
- Home Security System
- Laundry Room
Kitchen
- Breakfast Area or Nook
- Breakfast Bar
- Gas Oven
- Six Burner Stove
- Gas Cooktop
- Microwave
- Dishwasher
- Granite Countertops
- Disposal
Flooring
- Wood
- Laminate
- Stone
- Tile
Bedrooms and Bathrooms
- 3 Bedrooms
- All Bedrooms Down
- Walk-In Closet
- 2 Full Bathrooms
Outdoor Features
- Deck
- Covered patio or porch
- Exterior Lighting
Utilities
- Forced Air Heating and Cooling System
- 220 Volts For Spa
- Gas Water Heater
Community Details
- No Home Owners Association
Listing and Financial Details
- Assessor Parcel Number 006790069000
Ownership History
Purchase Details
Home Financials for this Owner
Home Financials are based on the most recent Mortgage that was taken out on this home.Purchase Details
Purchase Details
Home Financials for this Owner
Home Financials are based on the most recent Mortgage that was taken out on this home.Purchase Details
Home Financials for this Owner
Home Financials are based on the most recent Mortgage that was taken out on this home.Similar Homes in Chico, CA
Home Values in the Area
Average Home Value in this Area
Purchase History
| Date | Type | Sale Price | Title Company |
|---|---|---|---|
| Grant Deed | $485,000 | Bidwell Title & Escrow Co | |
| Grant Deed | -- | Mid Valley Title & Escrow Co | |
| Grant Deed | $336,000 | Mid Valley Title & Escrow Co | |
| Grant Deed | $322,000 | Mid Valley Title & Escrow Co |
Mortgage History
| Date | Status | Loan Amount | Loan Type |
|---|---|---|---|
| Open | $200,000 | Commercial | |
| Previous Owner | $160,000 | Purchase Money Mortgage | |
| Previous Owner | $45,000 | Future Advance Clause Open End Mortgage |
Property History
| Date | Event | Price | Change | Sq Ft Price |
|---|---|---|---|---|
| 05/25/2021 05/25/21 | Sold | $485,000 | +3.4% | $254 / Sq Ft |
| 04/29/2021 04/29/21 | Pending | -- | -- | -- |
| 04/26/2021 04/26/21 | For Sale | $469,000 | +39.6% | $246 / Sq Ft |
| 10/31/2013 10/31/13 | Sold | $336,000 | -3.4% | $176 / Sq Ft |
| 09/25/2013 09/25/13 | Pending | -- | -- | -- |
| 09/05/2013 09/05/13 | For Sale | $348,000 | +8.1% | $182 / Sq Ft |
| 04/20/2012 04/20/12 | Sold | $322,000 | 0.0% | $169 / Sq Ft |
| 03/19/2012 03/19/12 | Pending | -- | -- | -- |
| 03/05/2012 03/05/12 | For Sale | $322,000 | -- | $169 / Sq Ft |
Tax History Compared to Growth
Tax History
| Year | Tax Paid | Tax Assessment Tax Assessment Total Assessment is a certain percentage of the fair market value that is determined by local assessors to be the total taxable value of land and additions on the property. | Land | Improvement |
|---|---|---|---|---|
| 2025 | $4,366 | $374,205 | $127,212 | $246,993 |
| 2024 | $4,366 | $366,868 | $124,718 | $242,150 |
| 2023 | $4,318 | $359,675 | $122,273 | $237,402 |
| 2022 | $4,278 | $352,624 | $119,876 | $232,748 |
| 2021 | $4,533 | $380,515 | $135,897 | $244,618 |
| 2020 | $4,431 | $376,614 | $134,504 | $242,110 |
| 2019 | $4,312 | $369,230 | $131,867 | $237,363 |
| 2018 | $4,176 | $361,991 | $129,282 | $232,709 |
| 2017 | $4,079 | $354,895 | $126,748 | $228,147 |
| 2016 | $3,722 | $347,937 | $124,263 | $223,674 |
| 2015 | $3,720 | $342,712 | $122,397 | $220,315 |
| 2014 | $3,648 | $336,000 | $120,000 | $216,000 |
Agents Affiliated with this Home
-

Seller's Agent in 2021
Becky Williams
Keller Williams Realty Chico Area
(530) 345-6618
12 in this area
157 Total Sales
-

Buyer's Agent in 2021
Lee Jones
LKJ Realty Inc.
(530) 809-3762
3 in this area
70 Total Sales
-

Seller's Agent in 2013
MaryAnn Scott
Parkway Real Estate Co.
(530) 521-0297
2 in this area
95 Total Sales
-
S
Buyer's Agent in 2013
Sherrie O'Hearn
Century 21 Select Real Estate, Inc.
-
M
Seller's Agent in 2012
Mindy Webb
Webb Real Estate
Map
Source: California Regional Multiple Listing Service (CRMLS)
MLS Number: CH13181402
APN: 006-790-069-000
- 27 Bentwater Loop
- 311 Weymouth Way
- 3192 Sawyers Bar Ln
- 214 Windrose Ct
- 3498 Bamboo Orchard Dr
- 3445 Chamberlain Run
- 538 Burnt Ranch Way
- 639 Burnt Ranch Way
- 3549 Esplanade Unit 402
- 3549 Esplanade Unit 249
- 267 Camino Sur St
- 3548 Fotos Way
- 3156 Esplanade Unit 300
- 3156 Esplanade Unit 315
- 3156 Esplanade Unit 298
- 3226 Sespe Creek Way
- 3255 Sespe Creek Way
- 263 Camino Norte St Unit 212
- 3223 Sespe Creek Way
- 3549 Vía Medio
