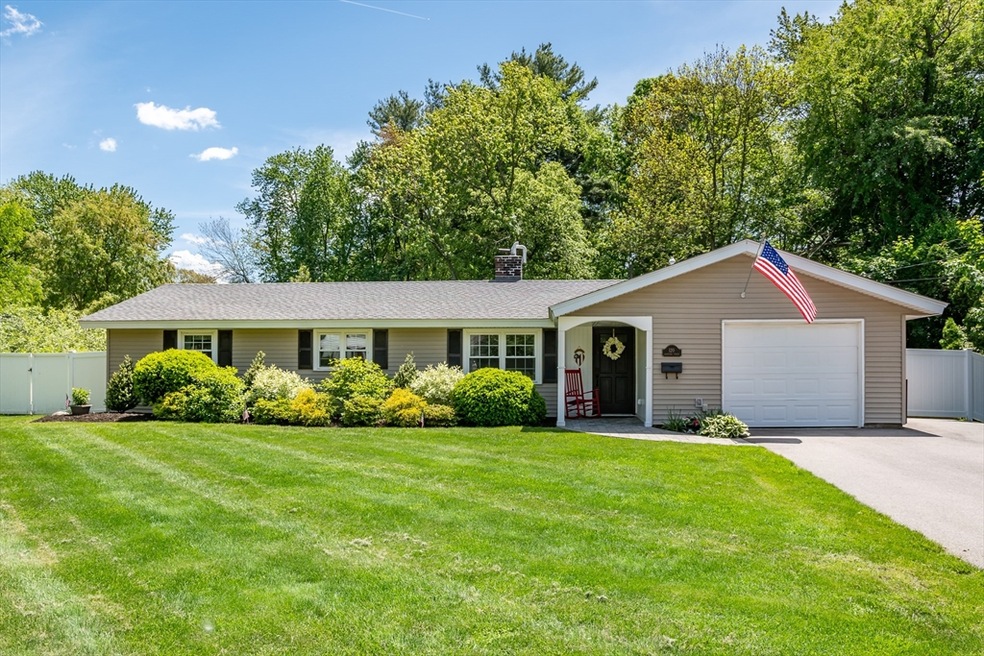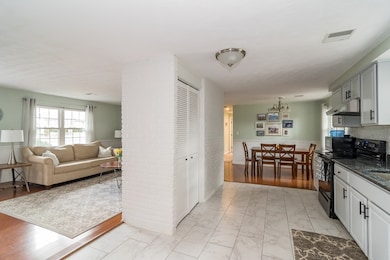
120 Hartford St Natick, MA 01760
Highlights
- Open Floorplan
- Property is near public transit
- Wood Flooring
- Natick High School Rated A
- Ranch Style House
- Solid Surface Countertops
About This Home
As of July 2025Welcome to 120 Hartford St in Natick! This stunning home boasts updated open-concept living throughout, seamlessly connecting spaces for easy living and entertaining. Enter into the sunlight living space that flows seamlessly into the kitchen and dining area. An additional sitting area with a bonus play area perfect for kids’ entertainment. The show stopping primary bedroom addition features a gorgeous ensuite bathroom and a spacious walk-in closet. Three additional well-sized bedrooms offer fantastic closet space and updated full bathroom. Outside you will find the backyard oasis—an enormous professionally landscaped yard with a charming back porch for relaxing and hosting gatherings. Ideally located near train stations, Natick schools, parks, and major routes, this property is truly a must-see and should not be missed!
Home Details
Home Type
- Single Family
Est. Annual Taxes
- $8,317
Year Built
- Built in 1957 | Remodeled
Lot Details
- 0.53 Acre Lot
- Near Conservation Area
- Level Lot
- Property is zoned RSA
Home Design
- Manufactured Home on a slab
- Ranch Style House
- Frame Construction
- Shingle Roof
Interior Spaces
- 1,840 Sq Ft Home
- Open Floorplan
- Light Fixtures
- Living Room with Fireplace
- Play Room
- Exterior Basement Entry
- Solid Surface Countertops
- Laundry on main level
Flooring
- Wood
- Wall to Wall Carpet
- Ceramic Tile
Bedrooms and Bathrooms
- 4 Bedrooms
- Walk-In Closet
- 2 Full Bathrooms
- Double Vanity
- <<tubWithShowerToken>>
- Separate Shower
Parking
- Garage
- Parking Storage or Cabinetry
- Driveway
- Open Parking
- Off-Street Parking
Outdoor Features
- Patio
- Porch
Location
- Property is near public transit
- Property is near schools
Schools
- Brown Elementary School
- Kennedy Middle School
- Natick High School
Utilities
- Forced Air Heating and Cooling System
- 1 Cooling Zone
- 1 Heating Zone
- Heating System Uses Natural Gas
- Tankless Water Heater
- Gas Water Heater
Listing and Financial Details
- Assessor Parcel Number M:00000032 P:00000071,668476
Community Details
Recreation
- Park
- Jogging Path
- Bike Trail
Additional Features
- No Home Owners Association
- Shops
Ownership History
Purchase Details
Home Financials for this Owner
Home Financials are based on the most recent Mortgage that was taken out on this home.Purchase Details
Home Financials for this Owner
Home Financials are based on the most recent Mortgage that was taken out on this home.Similar Homes in Natick, MA
Home Values in the Area
Average Home Value in this Area
Purchase History
| Date | Type | Sale Price | Title Company |
|---|---|---|---|
| Not Resolvable | $360,000 | -- | |
| Deed | $242,000 | -- |
Mortgage History
| Date | Status | Loan Amount | Loan Type |
|---|---|---|---|
| Open | $148,000 | Stand Alone Refi Refinance Of Original Loan | |
| Open | $440,000 | Adjustable Rate Mortgage/ARM | |
| Closed | $322,000 | Stand Alone Refi Refinance Of Original Loan | |
| Closed | $324,000 | New Conventional | |
| Previous Owner | $232,000 | Stand Alone Refi Refinance Of Original Loan | |
| Previous Owner | $200,000 | No Value Available | |
| Previous Owner | $215,000 | No Value Available | |
| Previous Owner | $217,800 | Purchase Money Mortgage | |
| Previous Owner | $115,000 | No Value Available | |
| Previous Owner | $50,000 | No Value Available | |
| Previous Owner | $20,000 | No Value Available |
Property History
| Date | Event | Price | Change | Sq Ft Price |
|---|---|---|---|---|
| 07/01/2025 07/01/25 | Sold | $870,000 | +4.9% | $473 / Sq Ft |
| 06/02/2025 06/02/25 | Pending | -- | -- | -- |
| 05/28/2025 05/28/25 | For Sale | $829,000 | -- | $451 / Sq Ft |
Tax History Compared to Growth
Tax History
| Year | Tax Paid | Tax Assessment Tax Assessment Total Assessment is a certain percentage of the fair market value that is determined by local assessors to be the total taxable value of land and additions on the property. | Land | Improvement |
|---|---|---|---|---|
| 2025 | $8,317 | $695,400 | $407,500 | $287,900 |
| 2024 | $8,043 | $656,000 | $383,500 | $272,500 |
| 2023 | $7,812 | $618,000 | $366,800 | $251,200 |
| 2022 | $5,585 | $418,700 | $331,400 | $87,300 |
| 2021 | $5,535 | $406,700 | $312,500 | $94,200 |
| 2020 | $5,545 | $407,400 | $298,300 | $109,100 |
| 2019 | $5,178 | $407,400 | $298,300 | $109,100 |
| 2018 | $4,705 | $360,500 | $284,100 | $76,400 |
| 2017 | $4,798 | $355,700 | $274,600 | $81,100 |
| 2016 | $4,531 | $333,900 | $253,600 | $80,300 |
| 2015 | $4,525 | $327,400 | $253,600 | $73,800 |
Agents Affiliated with this Home
-
The Allain Group
T
Seller's Agent in 2025
The Allain Group
Compass
(781) 365-9954
124 in this area
214 Total Sales
-
Jessica Allain

Seller Co-Listing Agent in 2025
Jessica Allain
Compass
(617) 820-8114
65 in this area
86 Total Sales
-
Gabby Thomas

Seller Co-Listing Agent in 2025
Gabby Thomas
Compass
(508) 654-4478
10 in this area
15 Total Sales
-
Sladja Vukovic

Buyer's Agent in 2025
Sladja Vukovic
Leading Edge Real Estate
(857) 249-7631
47 Total Sales
Map
Source: MLS Property Information Network (MLS PIN)
MLS Number: 73381567
APN: NATI-000032-000000-000071






