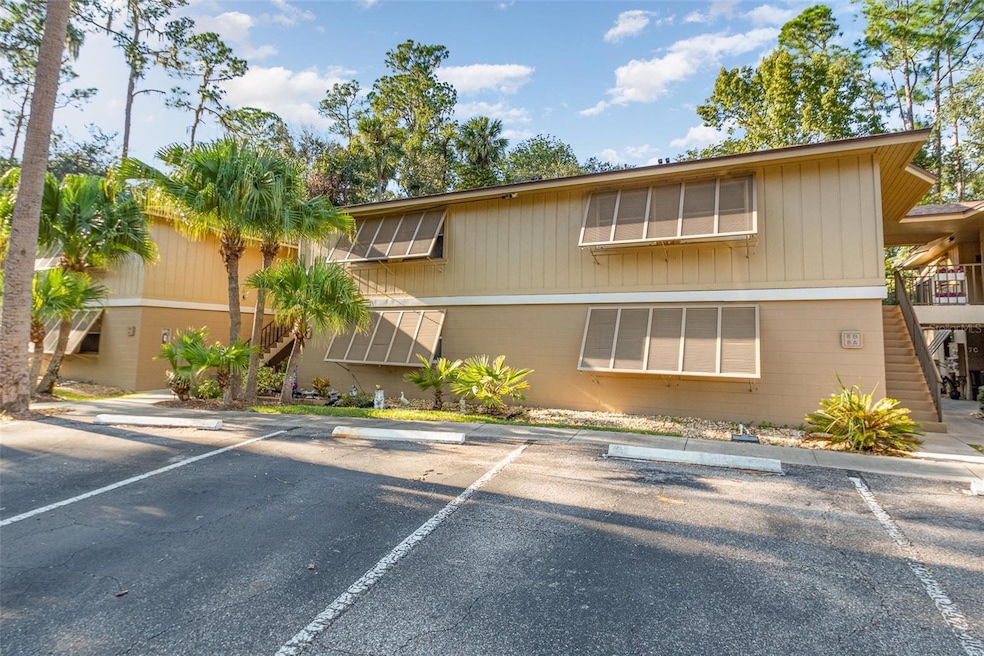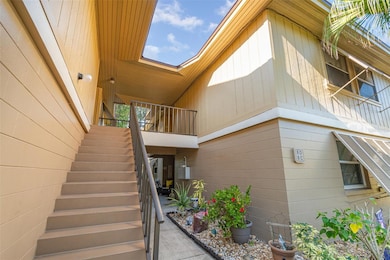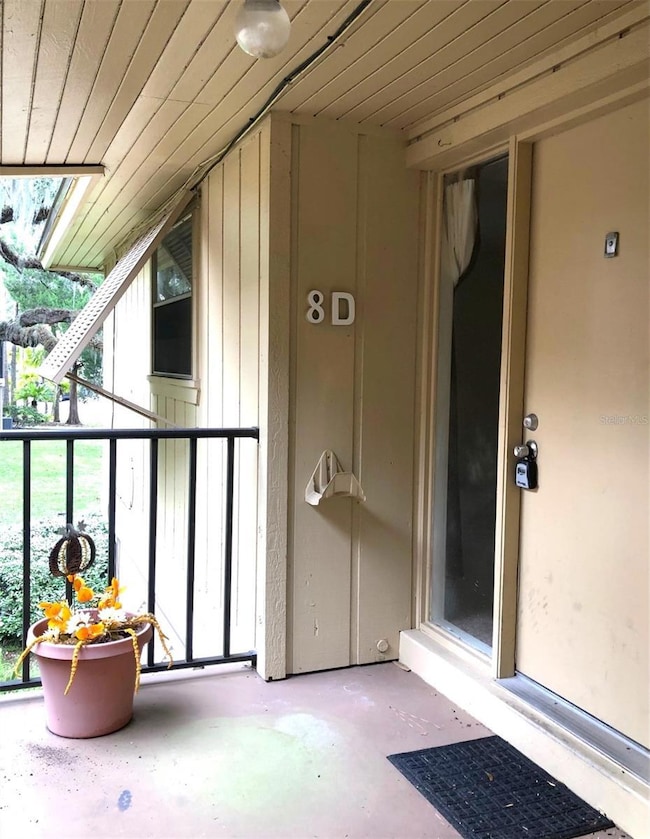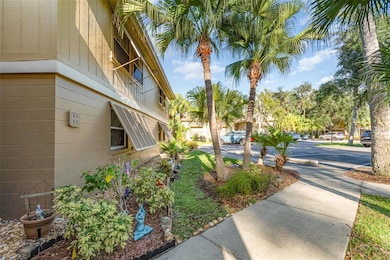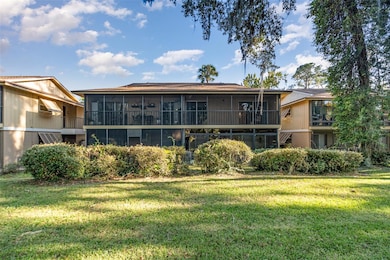
120 Hibiscus Woods Ct Unit 8D Deltona, FL 32725
Estimated payment $1,396/month
Highlights
- Public Boat Ramp
- 14.07 Acre Lot
- Mature Landscaping
- View of Trees or Woods
- End Unit
- Community Pool
About This Home
One or more photo(s) has been virtually staged. Lakeside Living at its Best! Welcome to this 2 Bedroom/2 Bath condo located on the second floor of the highly sought-after Lakeside Condo community with brand new luxury vinyl plank flooring throughout! Just steps away from the serene beauty of Lake Monroe, Thornby Park, Green Springs Park, and the East Central Regional Rail Trail, this location offers the perfect blend of convenience and nature. Enjoy easy access to Publix, with shopping just around the corner, and major roads like I-4 and 17&92 just minutes away, making your commute a breeze. Relax on your private screened-in porch, taking in peaceful, scenic views, or spend your afternoons enjoying the community amenities, including a sparkling pool and tennis courts. Leasing is permitted, providing additional flexibility, though please note that this is a no-pet community. Association approval is required for both buyers and renters, ensuring a well-maintained and welcoming environment for all. Don’t miss the opportunity to own or rent in this fantastic location—schedule a showing today!
Listing Agent
PORZIG REALTY Brokerage Phone: 407-322-8678 License #396896 Listed on: 10/26/2024
Property Details
Home Type
- Condominium
Est. Annual Taxes
- $2,245
Year Built
- Built in 1979
Lot Details
- End Unit
- Southeast Facing Home
- Mature Landscaping
- Landscaped with Trees
HOA Fees
- $295 Monthly HOA Fees
Parking
- 1 Assigned Parking Space
Home Design
- Slab Foundation
- Frame Construction
- Shingle Roof
Interior Spaces
- 897 Sq Ft Home
- 2-Story Property
- Awning
- Sliding Doors
- Combination Dining and Living Room
- Inside Utility
- Views of Woods
Kitchen
- Range
- Dishwasher
- Disposal
Flooring
- Ceramic Tile
- Luxury Vinyl Tile
Bedrooms and Bathrooms
- 2 Bedrooms
- 2 Full Bathrooms
Laundry
- Laundry closet
- Dryer
- Washer
Outdoor Features
- Screened Patio
- Rear Porch
Schools
- Enterprise Elementary School
- Deltona Middle School
- University High School
Utilities
- Central Heating and Cooling System
- Electric Water Heater
- Cable TV Available
Listing and Financial Details
- Visit Down Payment Resource Website
- Legal Lot and Block 008D / 02
- Assessor Parcel Number 9106-06-02-008D
Community Details
Overview
- Association fees include pool, maintenance structure, ground maintenance, private road
- Jacqueline James/Leland Management Association, Phone Number (386) 574-5659
- Lakeside Condo Apts Subdivision
- The community has rules related to deed restrictions
Amenities
- Community Mailbox
Recreation
- Public Boat Ramp
- Tennis Courts
- Community Pool
Pet Policy
- No Pets Allowed
Map
Home Values in the Area
Average Home Value in this Area
Tax History
| Year | Tax Paid | Tax Assessment Tax Assessment Total Assessment is a certain percentage of the fair market value that is determined by local assessors to be the total taxable value of land and additions on the property. | Land | Improvement |
|---|---|---|---|---|
| 2025 | $2,245 | $142,189 | $31,779 | $110,410 |
| 2024 | $2,245 | $144,589 | $31,779 | $112,810 |
| 2023 | $2,245 | $144,404 | $31,244 | $113,160 |
| 2022 | $2,035 | $116,761 | $23,861 | $92,900 |
| 2021 | $1,894 | $89,983 | $19,153 | $70,830 |
| 2020 | $1,742 | $79,095 | $17,227 | $61,868 |
| 2019 | $1,674 | $72,459 | $15,622 | $56,837 |
| 2018 | $1,536 | $61,348 | $13,161 | $48,187 |
| 2017 | $1,383 | $47,604 | $10,165 | $37,439 |
| 2016 | $1,254 | $40,914 | $0 | $0 |
| 2015 | $1,304 | $42,266 | $0 | $0 |
| 2014 | $1,191 | $37,900 | $0 | $0 |
Property History
| Date | Event | Price | Change | Sq Ft Price |
|---|---|---|---|---|
| 06/17/2025 06/17/25 | For Sale | $165,000 | 0.0% | $184 / Sq Ft |
| 05/09/2025 05/09/25 | Off Market | $165,000 | -- | -- |
| 03/29/2025 03/29/25 | Price Changed | $165,000 | -2.9% | $184 / Sq Ft |
| 10/26/2024 10/26/24 | For Sale | $170,000 | -- | $190 / Sq Ft |
Purchase History
| Date | Type | Sale Price | Title Company |
|---|---|---|---|
| Warranty Deed | $52,000 | -- | |
| Deed | $44,000 | -- |
About the Listing Agent
Lisa's Other Listings
Source: Stellar MLS
MLS Number: O6251369
APN: 9106-06-02-008D
- 120 Hibiscus Woods Ct Unit 11B
- 120 Hibiscus Woods Ct Unit 2A
- 130 Jasmine Woods Ct Unit 3D
- 140 Orchid Woods Ct Unit 14B
- 140 Orchid Woods Ct Unit 7A
- 130 Jasmine Woods Ct Unit 15C
- 110 Cypress Woods Ct Unit 5C
- 110 Cypress Woods Ct Unit 7D
- 910 Braddock Rd
- 150 Wax Myrtle Woods Ct Unit 9C
- 170 Palmetto Woods Ct Unit 1A
- 190 Hickory Woods Ct Unit 12B
- 190 Hickory Woods Ct Unit 15C
- 100 Sweetgum Woods Ct Unit 10C
- 170 Palmetto Woods Ct Unit 3A
- 150 Wax Myrtle Woods Ct Unit 7B
- 168 Perimeter Ct Unit 5C
- 168 Perimeter Ct Unit 5B
- 1090 Braddock Rd
- 0 Doyle Rd Unit MFRV4936576
- 120 Hibiscus Woods Ct Unit 7B
- 130 Jasmine Woods Ct Unit 1C
- 150 Wax Myrtle Woods Ct Unit IB
- 910 Fallbrooke Ave
- 337 Providence Blvd
- 1168 S Brickell Dr
- 932 Fallbrooke Ave
- 308 Coventry Estates Blvd
- 98 Fordham St
- 1110 Outlook Dr
- 1301 Wildberry Ln
- 2 Strawflower Ct
- 1320 Fallwood Dr
- 705 Paddington Place
- 512 Providence Blvd
- 509 Tyler Ave
- 1393 Pine Song Dr
- 810 Amidon St
- 795 Sweetbrier Dr
- 470 Sunset Rd
