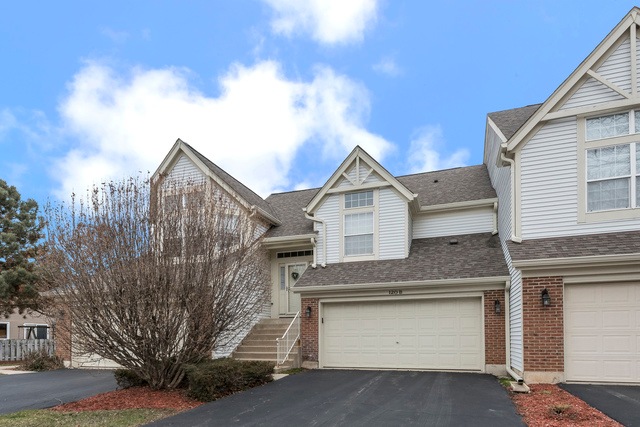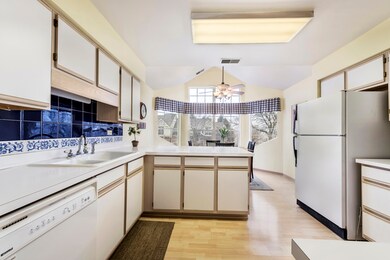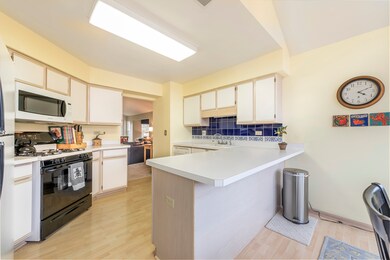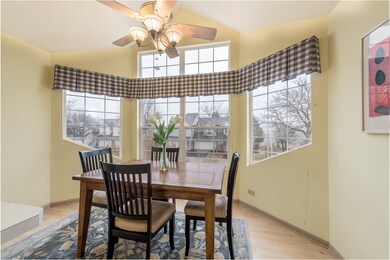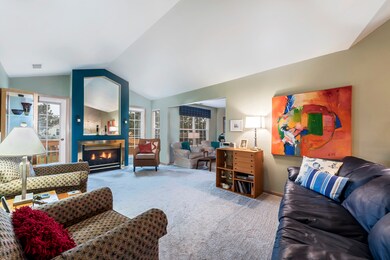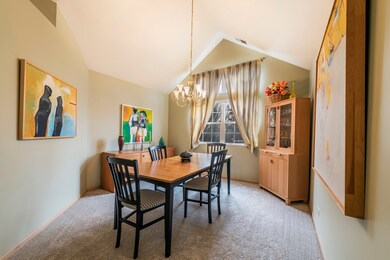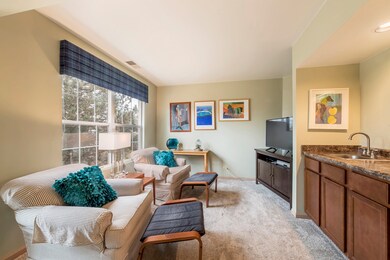
120 Ione Dr Unit B South Elgin, IL 60177
Highlights
- Deck
- Vaulted Ceiling
- Den
- South Elgin High School Rated A-
- End Unit
- Attached Garage
About This Home
As of December 2024End Unit Townhouse features open floor plan with vaulted ceilings and new carpet. Large family room has cathedral ceilings, with gas fireplace, opens to outside wood deck. Separate sitting room with wet bar. Spacious master suite offers 2 closets, double vanity and separate tub & shower. Bright and sunny eat-in kitchen includes breakfast bar. Separate dining room with big windows. Den with wet-bar. Basement can be used for storage or finished for extra space. Plus a two car garage! New roof 2013. New Storm Doors 2015. New Sump Pump and Water Heater. Neutral decor throughout! Move-in ready in sought after Fox Hollow Subdivision! Can be quick close.
Last Agent to Sell the Property
Baird & Warner Fox Valley - Geneva License #475168623 Listed on: 04/06/2018

Last Buyer's Agent
@properties Christie's International Real Estate License #471020284

Property Details
Home Type
- Condominium
Est. Annual Taxes
- $5,803
Year Built
- 1996
Lot Details
- End Unit
- East or West Exposure
HOA Fees
- $248 per month
Parking
- Attached Garage
- Garage Transmitter
- Garage Door Opener
- Driveway
- Parking Included in Price
Home Design
- Brick Exterior Construction
Interior Spaces
- Wet Bar
- Vaulted Ceiling
- Gas Log Fireplace
- Entrance Foyer
- Dining Area
- Den
- Storage
- Washer and Dryer Hookup
- Unfinished Basement
- Basement Fills Entire Space Under The House
Kitchen
- Breakfast Bar
- Oven or Range
- <<microwave>>
- Dishwasher
- Kitchen Island
- Disposal
Bedrooms and Bathrooms
- Primary Bathroom is a Full Bathroom
- Dual Sinks
- Separate Shower
Home Security
Outdoor Features
- Deck
Utilities
- Central Air
- Heating System Uses Gas
Listing and Financial Details
- Senior Tax Exemptions
- Homeowner Tax Exemptions
- $5,000 Seller Concession
Community Details
Pet Policy
- Pets Allowed
Security
- Storm Screens
Ownership History
Purchase Details
Home Financials for this Owner
Home Financials are based on the most recent Mortgage that was taken out on this home.Purchase Details
Home Financials for this Owner
Home Financials are based on the most recent Mortgage that was taken out on this home.Purchase Details
Purchase Details
Similar Home in South Elgin, IL
Home Values in the Area
Average Home Value in this Area
Purchase History
| Date | Type | Sale Price | Title Company |
|---|---|---|---|
| Warranty Deed | $240,000 | Chicago Title | |
| Trustee Deed | $180,000 | First American Title | |
| Interfamily Deed Transfer | -- | Chicago Title Insurance Co | |
| Joint Tenancy Deed | $139,500 | Chicago Title Insurance Co |
Mortgage History
| Date | Status | Loan Amount | Loan Type |
|---|---|---|---|
| Open | $225,000 | New Conventional | |
| Previous Owner | $40,000 | New Conventional | |
| Previous Owner | $128,000 | New Conventional | |
| Previous Owner | $180,000 | Credit Line Revolving | |
| Previous Owner | $31,000 | Credit Line Revolving |
Property History
| Date | Event | Price | Change | Sq Ft Price |
|---|---|---|---|---|
| 12/19/2024 12/19/24 | Sold | $240,000 | -2.0% | $158 / Sq Ft |
| 11/25/2024 11/25/24 | Pending | -- | -- | -- |
| 11/14/2024 11/14/24 | Price Changed | $244,900 | -2.0% | $161 / Sq Ft |
| 11/04/2024 11/04/24 | Price Changed | $250,000 | -2.0% | $164 / Sq Ft |
| 10/26/2024 10/26/24 | For Sale | $255,000 | 0.0% | $168 / Sq Ft |
| 10/06/2024 10/06/24 | Pending | -- | -- | -- |
| 10/04/2024 10/04/24 | For Sale | $255,000 | +41.7% | $168 / Sq Ft |
| 05/23/2018 05/23/18 | Sold | $180,000 | 0.0% | $118 / Sq Ft |
| 04/16/2018 04/16/18 | Pending | -- | -- | -- |
| 04/06/2018 04/06/18 | For Sale | $180,000 | -- | $118 / Sq Ft |
Tax History Compared to Growth
Tax History
| Year | Tax Paid | Tax Assessment Tax Assessment Total Assessment is a certain percentage of the fair market value that is determined by local assessors to be the total taxable value of land and additions on the property. | Land | Improvement |
|---|---|---|---|---|
| 2023 | $5,803 | $77,167 | $15,832 | $61,335 |
| 2022 | $5,539 | $70,363 | $14,436 | $55,927 |
| 2021 | $5,207 | $65,785 | $13,497 | $52,288 |
| 2020 | $5,043 | $62,802 | $12,885 | $49,917 |
| 2019 | $4,850 | $59,823 | $12,274 | $47,549 |
| 2018 | $4,275 | $56,357 | $11,563 | $44,794 |
| 2017 | $4,026 | $53,277 | $10,931 | $42,346 |
| 2016 | $3,783 | $49,427 | $10,141 | $39,286 |
| 2015 | -- | $45,304 | $9,295 | $36,009 |
| 2014 | -- | $44,744 | $9,180 | $35,564 |
| 2013 | -- | $45,924 | $9,422 | $36,502 |
Agents Affiliated with this Home
-
Sarah Reed

Seller's Agent in 2024
Sarah Reed
Realty Executives
(574) 361-1510
7 Total Sales
-
Jane Belongea

Buyer's Agent in 2024
Jane Belongea
Fathom Realty IL LLC
(630) 456-2020
94 Total Sales
-
Lisa Schutz

Seller's Agent in 2018
Lisa Schutz
Baird Warner
(630) 205-2162
137 Total Sales
-
Paul Chadwick

Seller Co-Listing Agent in 2018
Paul Chadwick
Baird Warner
(630) 802-9406
150 Total Sales
-
Jennifer Hohmann

Buyer's Agent in 2018
Jennifer Hohmann
@ Properties
(630) 740-1138
63 Total Sales
Map
Source: Midwest Real Estate Data (MRED)
MLS Number: MRD09900203
APN: 06-34-152-017
- 8N594 S Mclean Blvd
- 1484 Exeter Ln
- 265 Kingsport Dr
- 267 Kingsport Dr
- 271 Kingsport Dr
- 260 Kingsport Dr
- 262 Kingsport Dr
- 264 Kingsport Dr
- 266 Kingsport Dr
- 1527 S Pembroke Dr
- 289 Kingsport Dr
- 280 Kingsport Dr
- 284 Kingsport Dr
- 286 Kingsport Dr
- 261 Kingsport Dr
- 263 Kingsport Dr
- 245 Kingsport Dr
- 241 Kingsport Dr
- 243 Kingsport Dr
- 247 Kingsport Dr
