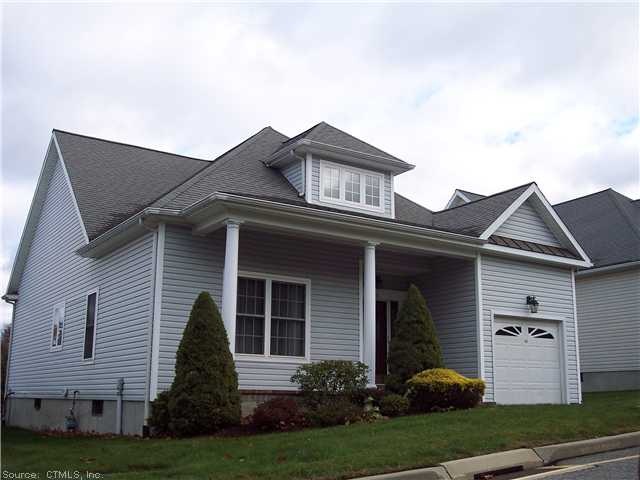
120 Jasmine Cir Unit 120 Milford, CT 06461
Parkway/Wheelers Farm Road NeighborhoodHighlights
- In Ground Pool
- Clubhouse
- Attic
- Harborside Middle School Rated A-
- Deck
- 1 Fireplace
About This Home
As of October 2024Immaculate 55+ condo in picturesque setting. Large living room with corner fireplace and french doors to large deck. Open kitchen and dining area to living room. 1st floor master bedroom & full bath. 2nd bedroom plus large family room on 2nd floor. Great closet/storage space 1 Car attached garage, large unfinished basement. 1 year home warranty plan for buyer.
Last Agent to Sell the Property
Coldwell Banker Realty License #RES.0370911 Listed on: 11/04/2014

Home Details
Home Type
- Single Family
Est. Annual Taxes
- $7,141
Year Built
- Built in 2002
HOA Fees
- $301 Monthly HOA Fees
Home Design
- Vinyl Siding
Interior Spaces
- 2,331 Sq Ft Home
- 1 Fireplace
- Basement Fills Entire Space Under The House
- Storage In Attic
Kitchen
- Oven or Range
- Dishwasher
- Disposal
Bedrooms and Bathrooms
- 2 Bedrooms
Parking
- 1 Car Attached Garage
- Parking Deck
Outdoor Features
- In Ground Pool
- Deck
Schools
- Pboe Elementary School
- Pboe Middle School
- Pboe High School
Utilities
- Central Air
- Heating System Uses Natural Gas
- Cable TV Available
Community Details
Overview
- Association fees include property management, trash pickup
- Baldwin Station Community
- Property managed by IMAGINEERS
Amenities
- Clubhouse
Ownership History
Purchase Details
Home Financials for this Owner
Home Financials are based on the most recent Mortgage that was taken out on this home.Purchase Details
Home Financials for this Owner
Home Financials are based on the most recent Mortgage that was taken out on this home.Purchase Details
Similar Homes in Milford, CT
Home Values in the Area
Average Home Value in this Area
Purchase History
| Date | Type | Sale Price | Title Company |
|---|---|---|---|
| Warranty Deed | $607,500 | None Available | |
| Warranty Deed | $607,500 | None Available | |
| Warranty Deed | $607,500 | None Available | |
| Warranty Deed | $539,500 | -- | |
| Warranty Deed | $539,500 | -- | |
| Warranty Deed | $299,500 | -- | |
| Warranty Deed | $299,500 | -- |
Mortgage History
| Date | Status | Loan Amount | Loan Type |
|---|---|---|---|
| Previous Owner | $100,000 | Credit Line Revolving | |
| Previous Owner | $130,000 | No Value Available | |
| Previous Owner | $497,600 | No Value Available |
Property History
| Date | Event | Price | Change | Sq Ft Price |
|---|---|---|---|---|
| 10/01/2024 10/01/24 | Sold | $607,500 | +4.7% | $261 / Sq Ft |
| 08/21/2024 08/21/24 | Pending | -- | -- | -- |
| 08/15/2024 08/15/24 | For Sale | $580,000 | +75.8% | $249 / Sq Ft |
| 07/27/2015 07/27/15 | Sold | $330,000 | -10.8% | $142 / Sq Ft |
| 04/29/2015 04/29/15 | Pending | -- | -- | -- |
| 11/04/2014 11/04/14 | For Sale | $370,000 | -- | $159 / Sq Ft |
Tax History Compared to Growth
Tax History
| Year | Tax Paid | Tax Assessment Tax Assessment Total Assessment is a certain percentage of the fair market value that is determined by local assessors to be the total taxable value of land and additions on the property. | Land | Improvement |
|---|---|---|---|---|
| 2025 | $7,458 | $252,390 | $0 | $252,390 |
| 2024 | $7,355 | $252,390 | $0 | $252,390 |
| 2023 | $6,857 | $252,390 | $0 | $252,390 |
| 2022 | $6,726 | $252,390 | $0 | $252,390 |
| 2021 | $6,321 | $228,620 | $0 | $228,620 |
| 2020 | $6,328 | $228,620 | $0 | $228,620 |
| 2019 | $6,335 | $228,620 | $0 | $228,620 |
| 2018 | $6,342 | $228,620 | $0 | $228,620 |
| 2017 | $6,353 | $228,620 | $0 | $228,620 |
| 2016 | $7,304 | $262,350 | $0 | $262,350 |
| 2015 | $7,314 | $262,350 | $0 | $262,350 |
| 2014 | $7,141 | $262,350 | $0 | $262,350 |
Agents Affiliated with this Home
-
Christine Shaw

Seller's Agent in 2024
Christine Shaw
Coldwell Banker Milford
(203) 988-7940
28 in this area
87 Total Sales
-
Aurelia Michelson

Buyer's Agent in 2024
Aurelia Michelson
Berkshire Hathaway Home Services
(203) 874-5872
8 in this area
31 Total Sales
-
Ruth Korpita

Seller's Agent in 2015
Ruth Korpita
Coldwell Banker Milford
(203) 258-7536
21 Total Sales
Map
Source: SmartMLS
MLS Number: N357531
APN: MILF-000084-000926-000132
- 210 Jamestown Rd
- 506 Jamestown Rd Unit 506
- 55 Oak Ridge Ln
- 125 Longview Dr
- 0 E Rutland Rd
- 92 Seminole Ln Unit B
- 133 Bannock Ln Unit A
- 5550 Main St
- 7579 Main St
- 156 Apache Ln Unit A
- 680 Wheelers Farms Rd
- 186 Apache Ln Unit A
- 145 River Valley Rd
- 20 Benneville Rd
- 194 Bayfield Ln Unit A
- 227 Shoshoni Ln Unit B
- 515 Opa Ln Unit B
- 513 Opa Ln Unit B
- 566 Pequot Ln Unit B
- 518 Iroquois Ln Unit A
