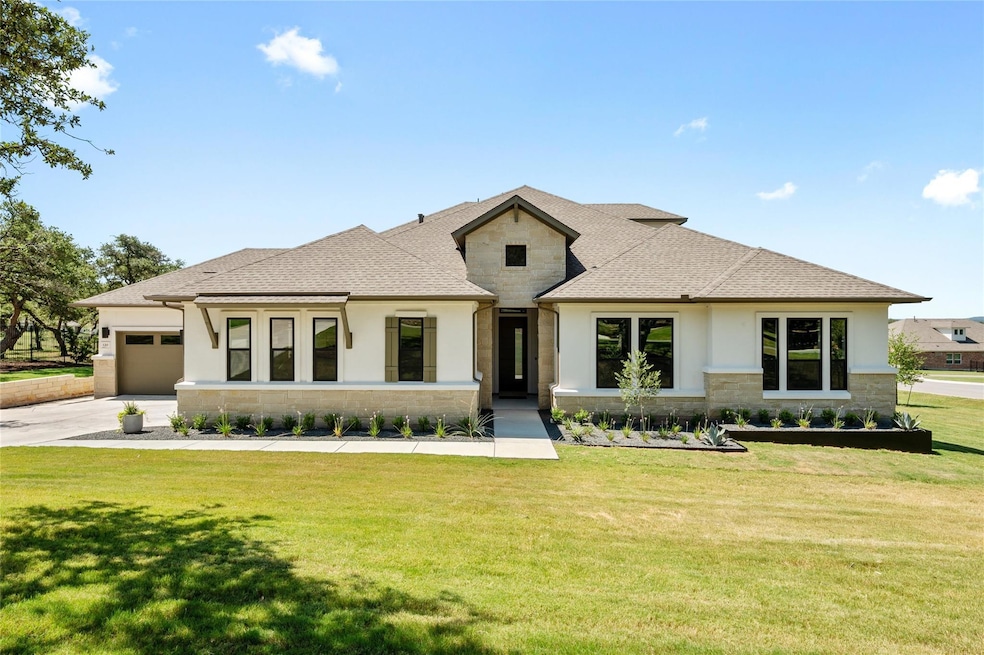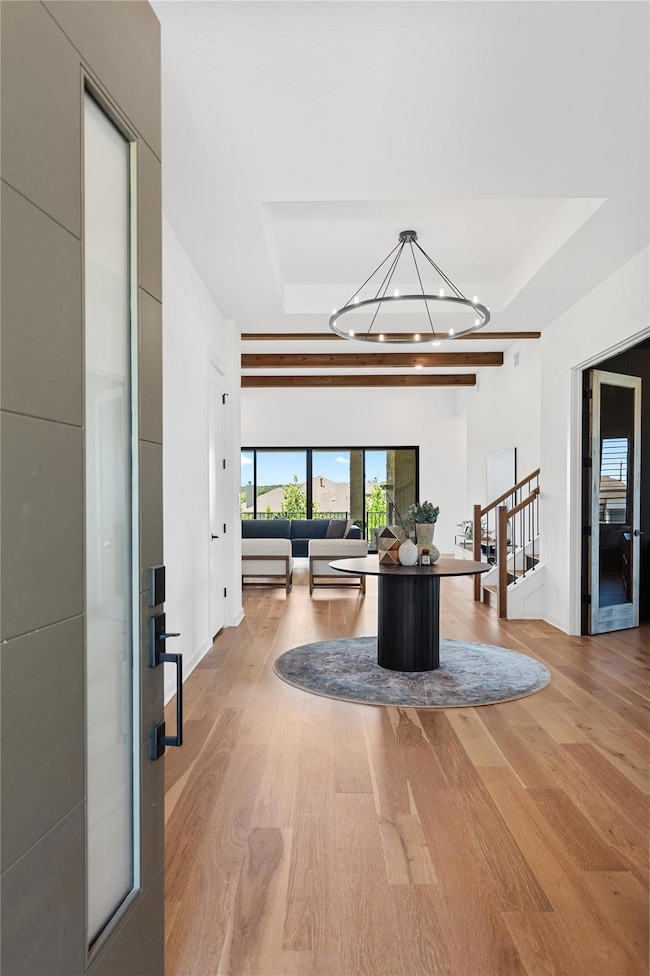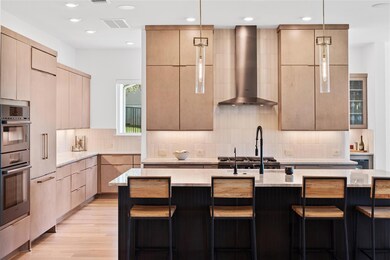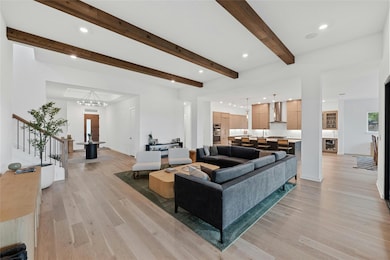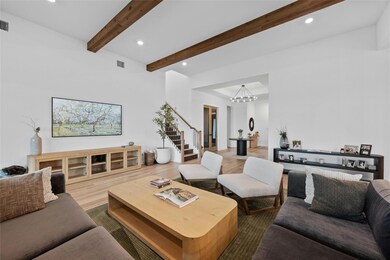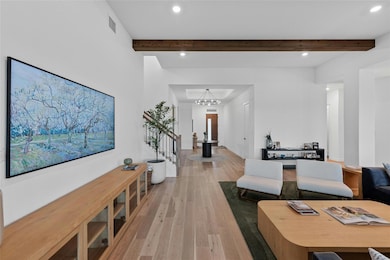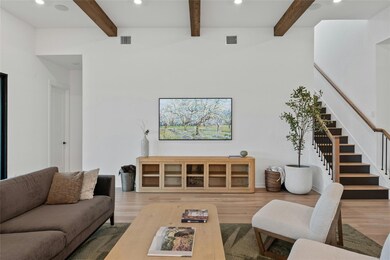120 July Johnson Dr Austin, TX 78737
Highlights
- View of Trees or Woods
- Built-In Refrigerator
- Wood Flooring
- Sycamore Springs Elementary School Rated A
- Open Floorplan
- 1 Fireplace
About This Home
No expense was sparred in the custom finish of this Hill country stunner. Situated on a corner culdesac lot and across from a preserved wooded area, this homesite offers beautiful views and professionally designed landscaping. Upon entry, you’re greeted by an oversized foyer with a beautiful 48” RH chandelier leading to an open living room with 12’ ceilings, wood beams, and a massive 16’ slider door opening to the oversized outdoor living area. The kitchen and dining area offer an oversized island with RH pendants, a butler’s pantry, a bar with glass paneled cabinets, a 60” RH chandelier, and a palette consisting of Taj Mahal natural stone quartzite countertops, driftwood stained soft-close full overlay cabinetry with lighting, RH cabinet hardware, and Bosch appliances, including a paneled refrigerator and both a freestanding gas range and a separate electric oven / microwave + convection combo. The wood staircase leads to an oversized bonus room equipped with a full bathroom, a walk-in closet and views that stretch for miles. Each bathroom offers its own unique colors and patterns, including an array of quartzite natural stones, Bedrosian Makota tiles, Rejuvenation cabinet hardware, RH lighting and Pottery Barn mirrors. Each bathroom is equipped with a Kohler deep soaking tub and Moen plumbing fixtures. The primary bath offers a free standing tub and oversized walk-in rain shower. Whole home improvements include 8’ solid core doors, ample LED lighting with dimmers, built-in night lights, Sonos built-in speakers, motorized window shades, Rheem commercial grades tankless water heater, and a whole home water filtration system. The backyard features steel and stone planters, over 30 trees, steel edge crushed limestone patio with custom steel stairs. The prime location offers access to Austin via two routes and is just minutes from the new HEB, Belterra Shopping, and top rated DSID schools.
Listing Agent
Urbanspace Brokerage Phone: (512) 457-8884 License #0673231 Listed on: 05/15/2025

Home Details
Home Type
- Single Family
Est. Annual Taxes
- $14,672
Year Built
- Built in 2022
Lot Details
- 1 Acre Lot
- Cul-De-Sac
- North Facing Home
- Corner Lot
- Gentle Sloping Lot
- Sprinkler System
- Many Trees
- Private Yard
- Back and Front Yard
Parking
- 3 Car Attached Garage
- Garage Door Opener
Property Views
- Woods
- Rural
- Park or Greenbelt
- Neighborhood
Home Design
- Slab Foundation
- Composition Roof
- Stone Siding
- Stucco
Interior Spaces
- 4,230 Sq Ft Home
- 1.5-Story Property
- Open Floorplan
- Sound System
- Tray Ceiling
- High Ceiling
- Recessed Lighting
- Chandelier
- 1 Fireplace
- Double Pane Windows
- Window Treatments
- Window Screens
- Entrance Foyer
Kitchen
- Breakfast Bar
- <<convectionOvenToken>>
- Built-In Electric Oven
- Gas Cooktop
- Range Hood
- <<microwave>>
- Built-In Refrigerator
- Dishwasher
- Wine Refrigerator
- Kitchen Island
- Granite Countertops
- Disposal
Flooring
- Wood
- Tile
Bedrooms and Bathrooms
- 5 Bedrooms | 4 Main Level Bedrooms
- Walk-In Closet
Home Security
- Prewired Security
- Carbon Monoxide Detectors
- Fire and Smoke Detector
Outdoor Features
- Covered patio or porch
- Exterior Lighting
- Rain Gutters
Schools
- Cypress Springs Elementary School
- Sycamore Springs Middle School
- Dripping Springs High School
Utilities
- Central Heating and Cooling System
- Underground Utilities
- Natural Gas Connected
- Septic Tank
- High Speed Internet
Listing and Financial Details
- Security Deposit $8,900
- Tenant pays for all utilities
- The owner pays for association fees, common area maintenance, grounds care
- Negotiable Lease Term
- $40 Application Fee
- Assessor Parcel Number 110983000B013A04
- Tax Block B
Community Details
Overview
- Property has a Home Owners Association
- Burba Ranch Subdivision
Amenities
- Common Area
- Community Mailbox
Recreation
- Park
Pet Policy
- Pet Deposit $500
- Dogs and Cats Allowed
Map
Source: Unlock MLS (Austin Board of REALTORS®)
MLS Number: 2809384
APN: R162260
- 231 Call Dr
- 192 Call Dr
- 269 Call Dr
- 346 Egret Ln
- 409 July Johnson Dr
- 250 Open Sky Rd
- 295 Desert Willow Way
- 184 Open Sky Rd
- 487 Stone River Dr
- 175 Blazing Star Dr
- 1225 Grassy Field Rd
- 237 Honey Bee Ln
- 399 Whispering Wind Way
- 136 Firefall Ln
- 1581 Grassy Field Rd
- 1589 Cool Spring Way
- 113 Swallowtail Dr
- 120 Mountain Laurel Way
- 128 Big Sky Cove
- 209 Country Creek Dr
- 1689 Cool Spring Way
- 208 Raindance Cove
- 136 Mountain Laurel Way
- 304 Dry Creek Rd
- 418 Cattle Trail Dr
- 385 Wild Rose Dr
- 307 Elderberry Rd
- 159 Fireside Rd
- 122 Catfish Cove
- 172 Mirafield Ln
- 170 Hawthorne Loop
- 577 Shelf Rock
- 916 Pear Tree Ln
- 126 Little Stream Cove
- 250 Maeves Way
- 15400 Fm 1826
- 14425 Evergreen Cove
- 163 Honey Locust Ct
- 655 Sad Willow Pass
- 761 Trinity Hills Dr
