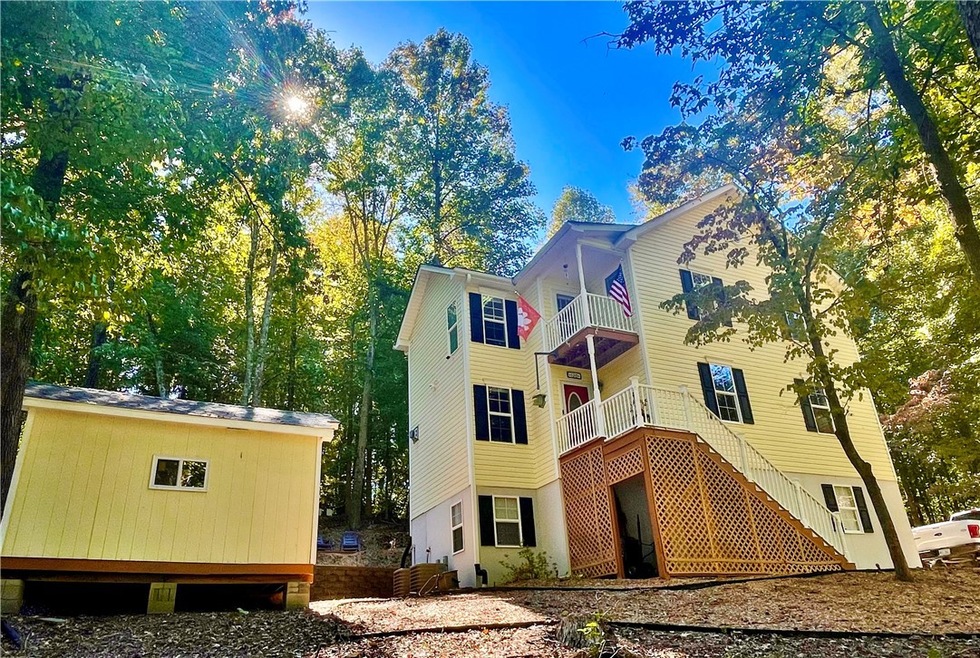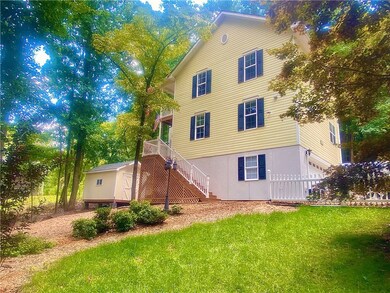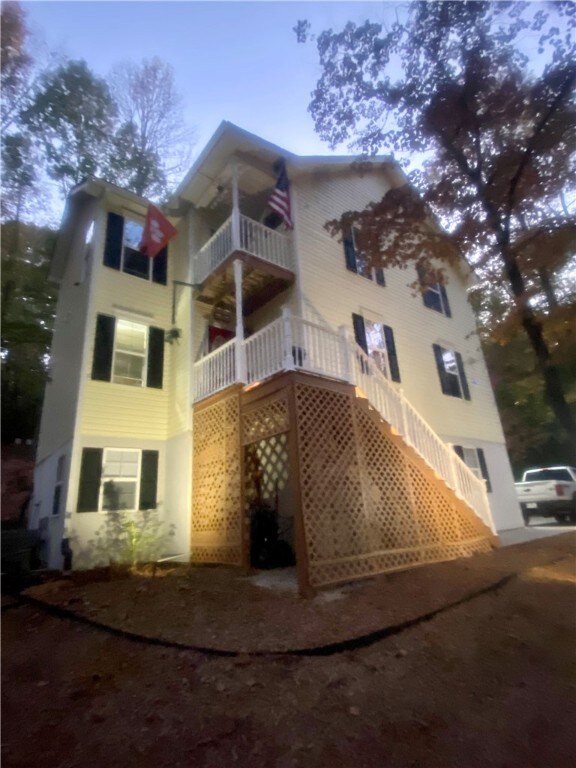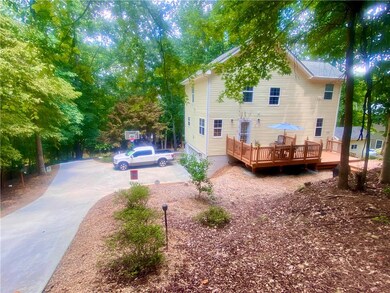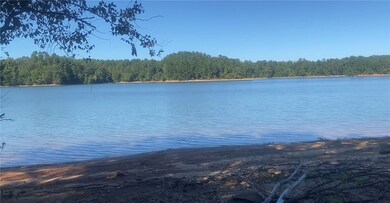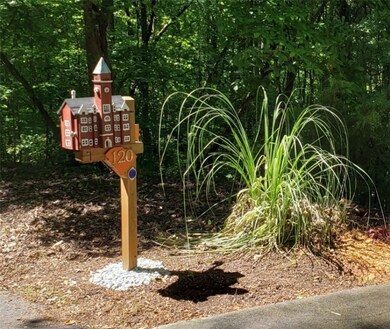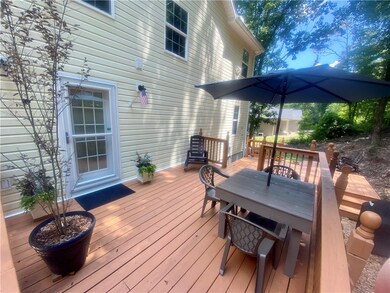
120 Logans Way Seneca, SC 29678
Highlights
- Waterfront
- No HOA
- Front Porch
- Deck
- Breakfast Room
- 2 Car Attached Garage
About This Home
As of August 2024UNIQUE, CUSTOM HOME ON LAKE HARTWELL! In top-notch, turn-key condition! Looks like it could be a new construction home.
Lakefront home on Lake Hartwell with property adjoining Army Corps property with underbrush permit in place allowing year-round views and shoreline access. (Property has been 90% cleared as per Army Corps regulations). Lot in in yellow zone which is non-dockable.
Very private neighborhood on the cusp of the Clemson University campus.
Excellent game day home with extra parking and the ability to ride your golf cart to the games or local amenities (see local amenities examples included in one of photos) and store it in your 2-car garage.
Enter the spacious living room from the grand front staircase. Open your windows to hear the crowd roar and the announcers broadcasting another Tiger touchdown. Enjoy late night movies with built-in surround sound or read by your Vermont Castings gas fireplace with a book from your built-in bookcase.
Enter the open-concept kitchen and breakfast area with bar seating and plenty of room for guests. Large formal dining room for holidays with family and friends.
Beautiful half bathroom on main level with slate flooring and an antique style vanity with glass vessel sink that is a work of art.
Large master bedroom on top floor with adjoining covered porch for enjoying a cup of coffee while viewing wildlife. Absolutely beautiful master bathroom that is fully tiled with custom ceramic tile and absolute black granite. Claw foot tub and large glass shower that has multiple shower heads including an extra-large rain head, 2 body sprays and adjustable shower head on bar. The bathroom also features a double sink vanity with absolute black granite top.
Two additional bedrooms upstairs, each with built-in closets and windows with gorgeous views. These bedrooms have a shared large bathroom with tub/shower combo and cultured marble vanity.
The mudroom/washroom is located on lower level and accessible through the garage and interior staircase to main level. This location wonderfully allows use after a day at the lake, kids returning from play in the yard, an afternoon of gardening, a short jog or bike ride, or returning from a hot day in Death Valley after watching the Tigers play. Use of the mudroom/washroom helps keep the outdoors…outdoors.
Enjoy the outdoors with your multi-tiered decks out back that flows into the yard to connect the back yard to the front for family or game-day activities.
Home also features large custom detached building with 2 lofts and 2 windows.
Home has disappearing staircase to attic, partial floored attic with ability to stand(for storage of light items),wired with electrical outlets with light switch controlling two lights overhead.
View the home at night with house accent floodlights and low-voltage copper colored path lighting.
This home has the unique ability of being a fully automated smart home and the ability to control most aspects of the home from anywhere in the world. Control lights, switches, thermostats, etc. with an app on your phone or within the home with voice commands.
Other features include a whole home DSC security system, a full irrigation system that can be programmed for daily watering or watering based on current weather conditions and a whole home leak detection system.
A few amenities nearby:
-Clemson Marina and Grill (2.2 miles, 6 minute drive or just around the bend by boat)…A great place to store your boat for fun days on the lake
-Seneca Creek Boat Launch Access (1.2 miles, 3 minutes) – Currently under refurbishment with 2 new ramps and large paved parking lot to be completed soon
-Clemson University (2.1 miles, 5 minutes)
-Hartwell Village (1.4 miles, 5 minutes)…Shopping, Dining, Groceries and more
Home Details
Home Type
- Single Family
Est. Annual Taxes
- $5,050
Year Built
- Built in 2004
Lot Details
- 0.59 Acre Lot
- Waterfront
- Landscaped with Trees
Parking
- 2 Car Attached Garage
- Basement Garage
- Garage Door Opener
- Driveway
Home Design
- Cement Siding
- Vinyl Siding
Interior Spaces
- 1,784 Sq Ft Home
- 3-Story Property
- Wired For Sound
- Smooth Ceilings
- Ceiling Fan
- Gas Log Fireplace
- Vinyl Clad Windows
- Dining Room
- Water Views
- Pull Down Stairs to Attic
- Laundry Room
- Partially Finished Basement
Kitchen
- Breakfast Room
- <<convectionOvenToken>>
- Dishwasher
- Laminate Countertops
Flooring
- Carpet
- Laminate
- Ceramic Tile
Bedrooms and Bathrooms
- 3 Bedrooms
- Primary bedroom located on second floor
- Walk-In Closet
- Dual Sinks
- Bathtub
- Separate Shower
Outdoor Features
- Water Access
- Deck
- Front Porch
Schools
- Ravenel Elm Elementary School
- Seneca Middle School
- Seneca High School
Utilities
- Cooling Available
- Heating System Uses Propane
- Heat Pump System
- Underground Utilities
- Septic Tank
Additional Features
- Low Threshold Shower
- Outside City Limits
Community Details
- No Home Owners Association
- Sunset Hills Subdivision
Listing and Financial Details
- Assessor Parcel Number 241-04-01-007
Ownership History
Purchase Details
Home Financials for this Owner
Home Financials are based on the most recent Mortgage that was taken out on this home.Purchase Details
Home Financials for this Owner
Home Financials are based on the most recent Mortgage that was taken out on this home.Purchase Details
Similar Homes in Seneca, SC
Home Values in the Area
Average Home Value in this Area
Purchase History
| Date | Type | Sale Price | Title Company |
|---|---|---|---|
| Deed | $489,000 | None Listed On Document | |
| Quit Claim Deed | -- | None Listed On Document | |
| Quit Claim Deed | -- | -- | |
| Deed | $395,000 | -- | |
| Quit Claim Deed | -- | None Listed On Document |
Mortgage History
| Date | Status | Loan Amount | Loan Type |
|---|---|---|---|
| Open | $239,000 | New Conventional | |
| Previous Owner | $296,250 | No Value Available |
Property History
| Date | Event | Price | Change | Sq Ft Price |
|---|---|---|---|---|
| 09/05/2024 09/05/24 | For Sale | $489,000 | 0.0% | $280 / Sq Ft |
| 08/27/2024 08/27/24 | Sold | $489,000 | +23.8% | $280 / Sq Ft |
| 12/12/2022 12/12/22 | Sold | $395,000 | -2.7% | $221 / Sq Ft |
| 11/07/2022 11/07/22 | Pending | -- | -- | -- |
| 10/29/2022 10/29/22 | For Sale | $406,000 | -- | $228 / Sq Ft |
Tax History Compared to Growth
Tax History
| Year | Tax Paid | Tax Assessment Tax Assessment Total Assessment is a certain percentage of the fair market value that is determined by local assessors to be the total taxable value of land and additions on the property. | Land | Improvement |
|---|---|---|---|---|
| 2024 | $5,050 | $15,669 | $1,416 | $14,253 |
| 2023 | $5,050 | $15,669 | $1,416 | $14,253 |
| 2022 | $707 | $6,649 | $826 | $5,823 |
| 2021 | $636 | $6,153 | $645 | $5,508 |
| 2020 | $684 | $6,153 | $645 | $5,508 |
| 2019 | $684 | $0 | $0 | $0 |
| 2018 | $1,365 | $0 | $0 | $0 |
| 2017 | $636 | $0 | $0 | $0 |
| 2016 | $636 | $0 | $0 | $0 |
| 2015 | -- | $0 | $0 | $0 |
| 2014 | -- | $6,060 | $632 | $5,428 |
| 2013 | -- | $0 | $0 | $0 |
Agents Affiliated with this Home
-
M
Seller's Agent in 2024
MLS NON
NOT IN MLS
-
Cael Lewis
C
Buyer's Agent in 2024
Cael Lewis
Century 21 Carolina Realty
(845) 430-6100
22 Total Sales
-
Randal Longo

Seller's Agent in 2022
Randal Longo
I Save Realty
(843) 437-1817
1,488 Total Sales
-
AGENT NONMEMBER
A
Buyer's Agent in 2022
AGENT NONMEMBER
NONMEMBER OFFICE
Map
Source: Western Upstate Multiple Listing Service
MLS Number: 20256705
APN: 241-04-01-007
- 145 Logans Way
- 1555 Fort Hill Dr
- 15067 Beacon Ridge Dr
- 210 Wakefield Dr
- 409 Tiger Tail Rd
- 18003 Clermont Cir
- 15009 Beacon Ridge Dr
- 1133 Harts Ridge Dr
- 1132 Harts Ridge Dr
- 3 Harbin Acres Rd
- 931 Harts Cove Way
- 633 Harts Cove Way
- 13500 Clemson Blvd Unit 2207,2209,2221,2219
- 13500 Clemson Blvd Unit 1201
- 13500 Clemson Blvd Unit 2208
- 13500 Clemson Blvd Unit 3104
- 13500 Clemson Blvd Unit 2225
- 13500 Clemson Blvd Unit 2410
- 13500 Clemson Blvd Unit 3202
- 13500 Clemson Blvd Unit 2301
